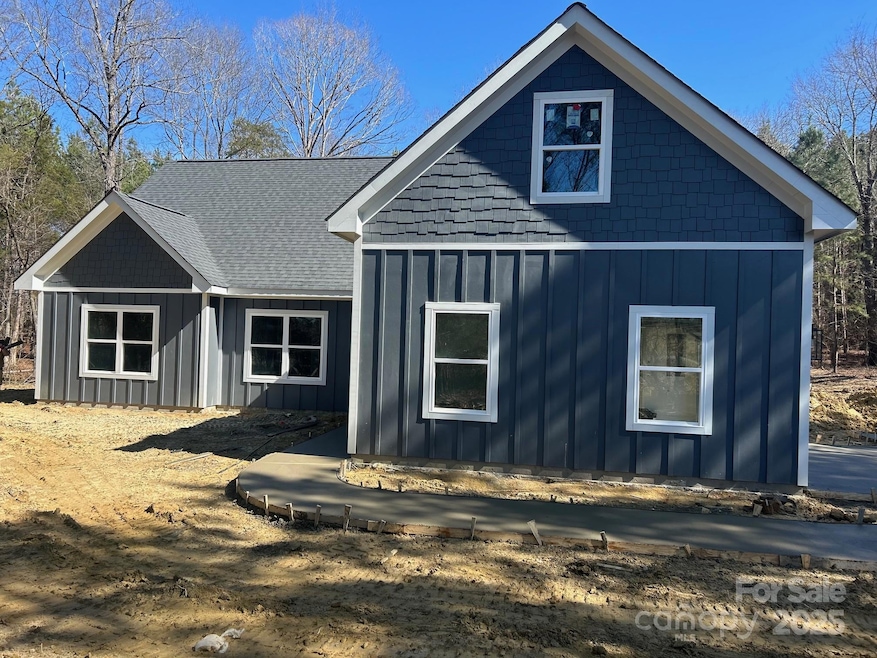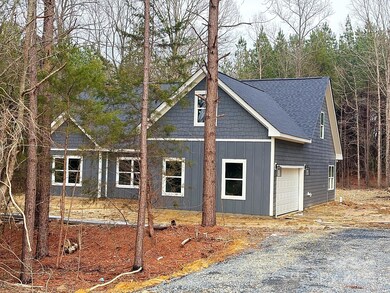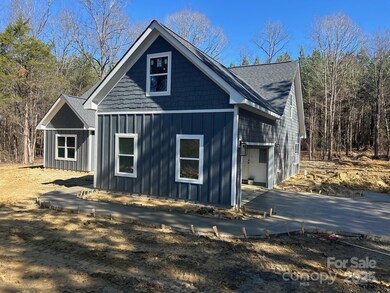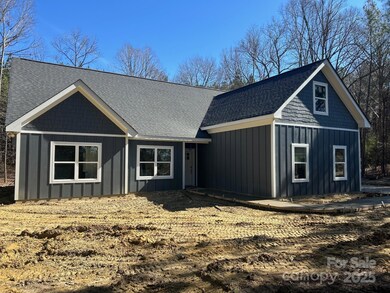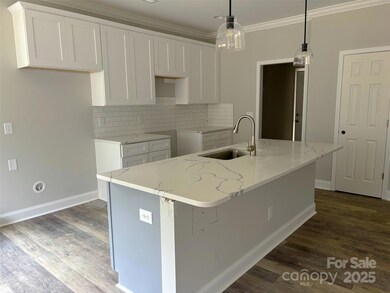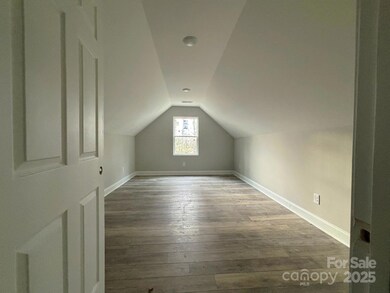
5506 Army Rd Marshville, NC 28103
Highlights
- Under Construction
- Wooded Lot
- Patio
- New Salem Elementary School Rated A-
- 2 Car Attached Garage
- Tile Flooring
About This Home
As of April 2025Beautiful new construction home almost complete in Marshville on 1.07 acre lot! You'll love the layout and design of this home featuring crown molding in the main living areas and primary bedroom suite. Enjoy the spacious kitchen with a large island perfect for prep work, while also enjoying family and friends in the open living room off the kitchen. Tons of windows on the back of the home overlooking the private and spacious yard. The primary bedroom suite is on the main floor at the back of the home and has both a spacious walk-in closet and master that includes a tub and fully tiled shower. Enjoy two additional bedrooms located on the main floor. There's an additional full bathroom, bonus room, and another room with a closet upstairs for guests, hobbies, relaxing, or even an office space. Enjoy your country living, morning coffee or just relax at the end of a long day on the concreted back patio.
Last Agent to Sell the Property
Emerald Pointe Realty Brokerage Email: khelmsrealestate@gmail.com License #356118
Home Details
Home Type
- Single Family
Est. Annual Taxes
- $131
Year Built
- Built in 2025 | Under Construction
Lot Details
- Wooded Lot
- Property is zoned R40
Parking
- 2 Car Attached Garage
Home Design
- Home is estimated to be completed on 2/28/25
- Slab Foundation
- Hardboard
Interior Spaces
- 1.5-Story Property
- Dishwasher
- Electric Dryer Hookup
Flooring
- Tile
- Vinyl
Bedrooms and Bathrooms
- 3 Full Bathrooms
Schools
- New Salem Elementary School
- Piedmont Middle School
- Piedmont High School
Additional Features
- Patio
- Septic Tank
Community Details
- Voluntary home owners association
- Built by Andrew H Helms
- New Salem Estates Subdivision
Listing and Financial Details
- Assessor Parcel Number 01-144-012-X
Map
Home Values in the Area
Average Home Value in this Area
Property History
| Date | Event | Price | Change | Sq Ft Price |
|---|---|---|---|---|
| 04/15/2025 04/15/25 | Sold | $499,900 | 0.0% | $236 / Sq Ft |
| 02/14/2025 02/14/25 | For Sale | $499,900 | -- | $236 / Sq Ft |
Tax History
| Year | Tax Paid | Tax Assessment Tax Assessment Total Assessment is a certain percentage of the fair market value that is determined by local assessors to be the total taxable value of land and additions on the property. | Land | Improvement |
|---|---|---|---|---|
| 2024 | $131 | $20,300 | $20,300 | $0 |
| 2023 | $127 | $20,300 | $20,300 | $0 |
Deed History
| Date | Type | Sale Price | Title Company |
|---|---|---|---|
| Warranty Deed | $86,000 | None Listed On Document |
Similar Homes in Marshville, NC
Source: Canopy MLS (Canopy Realtor® Association)
MLS Number: 4222584
APN: 01-144-012-X
- 6318 Army Rd
- 5422 Army Rd
- 5510 Army Rd Unit 22
- 7514 Highway 205
- 7111 Highway 218 E
- 7617 Pleasant Hill Church Rd
- 7718 Pleasant Hill Church Rd
- 13625 Buster Rd
- 6244 Ra Austin Rd
- 75AC Rock Hole Rd
- 7104 Sandy Smith Rd
- 6615 Love Mill Rd
- 8811 N Carolina 218
- 13080 Philadelphia Church Rd
- 00 Silver Rd
- 0 Silver Rd Unit CAR4205503
- 3428 Greene Rd
- 3436 Greene Rd
- 3432 Greene Rd
- 13079 Philadelphia Church Rd
