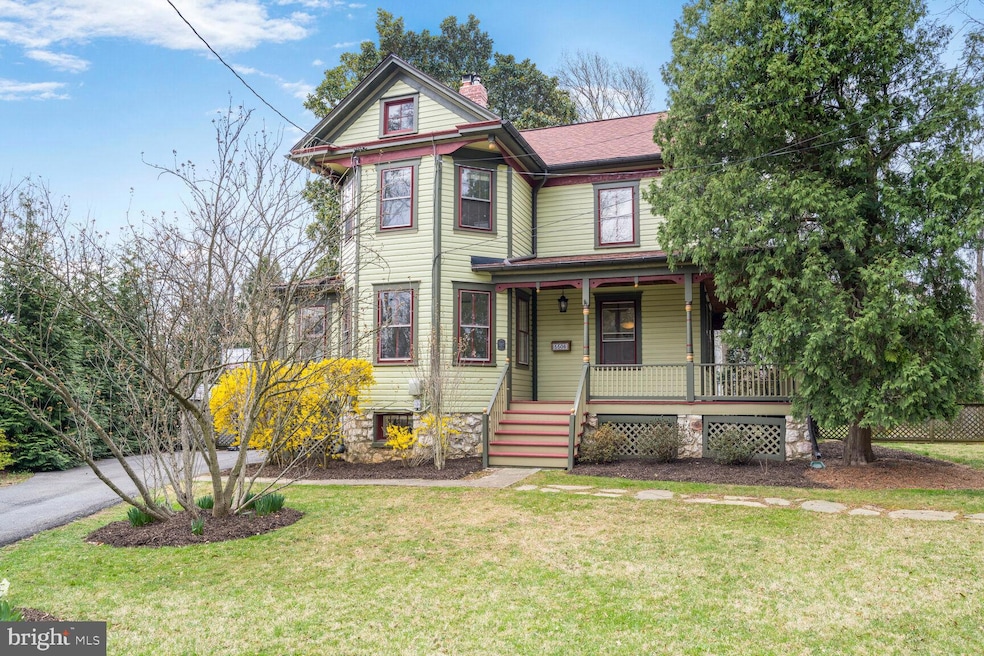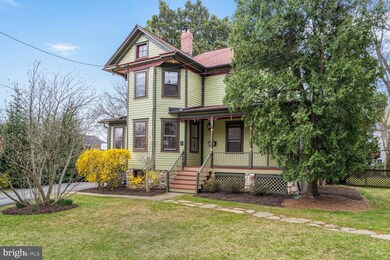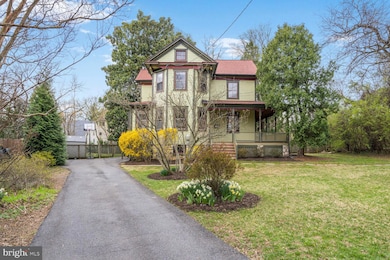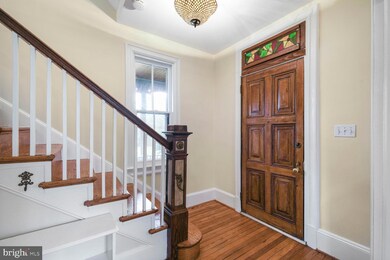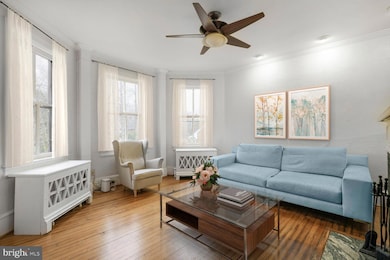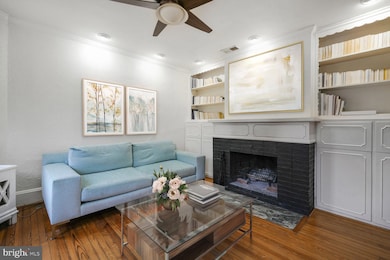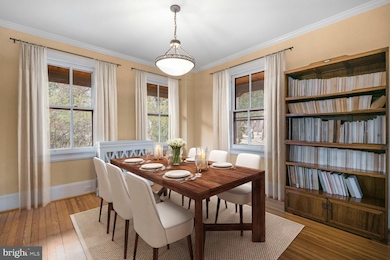
5506 Beech Ave Bethesda, MD 20814
Alta Vista NeighborhoodEstimated payment $7,988/month
Highlights
- 0.51 Acre Lot
- Traditional Floor Plan
- Victorian Architecture
- Wyngate Elementary School Rated A
- Wood Flooring
- Attic
About This Home
Welcome to the Historic Kaiser House at 5506 Beech Avenue. Tucked into the highly sought-after Alta Vista neighborhood of Bethesda, this iconic 1,700 sf (est.) four-bedroom, 2.5-bath Queen Anne Victorian was masterfully crafted in 1898 by Louis Kaiser. Known as the Kaiser House, this historically designated gem rests on an expansive, flat over half-acre lot, offering timeless elegance, remarkable space, and unparalleled charm.
From the moment you arrive, you’re greeted by a sweeping wrap-around porch adorned with turned columns and decorative knob-shaped pendills—a nod to the craftsmanship of a bygone era. A classic gabled roof with architectural shingles completes the picturesque exterior, surrounded by lushly landscaped gardens that enhance the home’s storybook appeal.
Inside, the charm continues with graciously proportioned rooms, soaring ceilings on the first and second floors, rich hardwood flooring throughout, and an abundance of natural light. The welcoming foyer leads to formal living and dining rooms, highlighted by elegant period details and a cozy wood-burning fireplace.
The thoughtfully updated kitchen combines vintage character with modern convenience, featuring granite countertops, slate tile flooring, custom cabinetry, stainless steel appliances, and a classic farmhouse apron-front sink. A spacious butler’s pantry, mudroom, and laundry area with front-loading washer and dryer add to the home’s functionality.
Upstairs, the second floor features three generously sized bedrooms and a full bathroom. The third level offers a bonus retreat, ideal for a teenager, home office, or guest suite. The lower level features a charming fieldstone entry and includes a comfortable media/family room, an additional bedroom, built-in storage, and a full bath—perfect for guests or extended family.
Major recent upgrades include a new boiler and new slate roof (2019) and central A/C (2020). This home has been lovingly maintained and thoughtfully updated, preserving its historic integrity while meeting modern needs.
Perfectly located just steps from the Bethesda Trolley Trail, tennis courts, and the Bethesda-Chevy Chase YMCA, and in close proximity to NIH, Walter Reed, Suburban Hospital, Wildwood Shopping Center, Maplewood-Alta Vista Park, and top-rated public and private schools including Wyngate ES and Walter Johnson HS.
Don’t miss this rare opportunity to own a true piece of Bethesda history—where character, location, and lifestyle meet. Currently tenant-occupied – 2-hour notice required for showings. Open House: Saturday, April 12th, 2:00–4:00 PM.
Home Details
Home Type
- Single Family
Est. Annual Taxes
- $12,465
Year Built
- Built in 1898
Lot Details
- 0.51 Acre Lot
- Property is Fully Fenced
- Landscaped
- Back and Front Yard
- Historic Home
- Property is in very good condition
- Property is zoned R60
Home Design
- Victorian Architecture
- Permanent Foundation
- Slab Foundation
- Poured Concrete
- Plaster Walls
- Frame Construction
- Slate Roof
- Wood Siding
Interior Spaces
- Property has 3 Levels
- Traditional Floor Plan
- Built-In Features
- Ceiling Fan
- 1 Fireplace
- Stained Glass
- Wood Frame Window
- Attic
Kitchen
- Eat-In Kitchen
- Microwave
- Dishwasher
- Stainless Steel Appliances
- Upgraded Countertops
- Disposal
Flooring
- Wood
- Concrete
- Ceramic Tile
Bedrooms and Bathrooms
- Bathtub with Shower
Laundry
- Laundry on main level
- Electric Front Loading Dryer
- Front Loading Washer
Finished Basement
- Heated Basement
- Walk-Out Basement
- Walk-Up Access
- Connecting Stairway
- Interior and Side Basement Entry
- Shelving
- Basement Windows
Parking
- Driveway
- Off-Street Parking
Outdoor Features
- Shed
- Outbuilding
- Wrap Around Porch
Schools
- Wyngate Elementary School
- North Bethesda Middle School
- Walter Johnson High School
Utilities
- Central Air
- Radiator
- Natural Gas Water Heater
Community Details
- No Home Owners Association
- Alta Vista Subdivision
Listing and Financial Details
- Tax Lot P26
- Assessor Parcel Number 160700554626
Map
Home Values in the Area
Average Home Value in this Area
Tax History
| Year | Tax Paid | Tax Assessment Tax Assessment Total Assessment is a certain percentage of the fair market value that is determined by local assessors to be the total taxable value of land and additions on the property. | Land | Improvement |
|---|---|---|---|---|
| 2024 | $12,465 | $1,019,300 | $636,700 | $382,600 |
| 2023 | $11,888 | $970,800 | $0 | $0 |
| 2022 | $7,434 | $922,300 | $0 | $0 |
| 2021 | $5,263 | $873,800 | $606,400 | $267,400 |
| 2020 | $5,263 | $821,867 | $0 | $0 |
| 2019 | $8,319 | $769,933 | $0 | $0 |
| 2018 | $7,729 | $718,000 | $576,600 | $141,400 |
| 2017 | $8,145 | $681,667 | $0 | $0 |
| 2016 | -- | $645,333 | $0 | $0 |
| 2015 | $6,120 | $609,000 | $0 | $0 |
| 2014 | $6,120 | $604,233 | $0 | $0 |
Property History
| Date | Event | Price | Change | Sq Ft Price |
|---|---|---|---|---|
| 04/02/2025 04/02/25 | For Sale | $1,245,000 | 0.0% | $508 / Sq Ft |
| 07/18/2022 07/18/22 | Rented | $4,995 | 0.0% | -- |
| 07/18/2022 07/18/22 | For Rent | $4,995 | 0.0% | -- |
| 06/11/2022 06/11/22 | Rented | $4,995 | 0.0% | -- |
| 04/16/2022 04/16/22 | For Rent | $4,995 | +25.0% | -- |
| 05/11/2020 05/11/20 | Rented | $3,995 | 0.0% | -- |
| 04/20/2020 04/20/20 | For Rent | $3,995 | 0.0% | -- |
| 09/23/2019 09/23/19 | Rented | $3,995 | 0.0% | -- |
| 09/17/2019 09/17/19 | Under Contract | -- | -- | -- |
| 09/03/2019 09/03/19 | For Rent | $3,995 | 0.0% | -- |
| 08/30/2019 08/30/19 | Under Contract | -- | -- | -- |
| 08/27/2019 08/27/19 | For Rent | $3,995 | 0.0% | -- |
| 06/30/2017 06/30/17 | Sold | $860,000 | -6.4% | $351 / Sq Ft |
| 06/01/2017 06/01/17 | Pending | -- | -- | -- |
| 05/20/2017 05/20/17 | Price Changed | $919,000 | -3.3% | $375 / Sq Ft |
| 05/05/2017 05/05/17 | For Sale | $949,999 | -- | $388 / Sq Ft |
Deed History
| Date | Type | Sale Price | Title Company |
|---|---|---|---|
| Deed | $860,000 | None Available | |
| Deed | $375,000 | -- | |
| Foreclosure Deed | $100,000 | -- |
Mortgage History
| Date | Status | Loan Amount | Loan Type |
|---|---|---|---|
| Open | $324,100 | New Conventional | |
| Previous Owner | $220,600 | No Value Available |
Similar Homes in Bethesda, MD
Source: Bright MLS
MLS Number: MDMC2172610
APN: 07-00554626
- 9404 Spruce Tree Cir
- 9541 Wildoak Dr
- 9309 Old Georgetown Rd
- 9424 Old Georgetown Rd
- 5420 Linden Ct
- 9504 Old Georgetown Rd
- 5511 Alta Vista Rd
- 5805 Conway Rd
- 5345 Camberley Ave
- 5450 Whitley Park Terrace Unit 903
- 5450 Whitley Park Terrace Unit 111
- 9313 Linden Ave
- 9416 Holland Ct
- 9905 Fleming Ave
- 9908 Fleming Ave
- 5218 Danbury Rd
- 5206 Danbury Rd
- 5205 Camberley Ave
- 9906 Edward Ave
- 5225 Pooks Hill Rd
