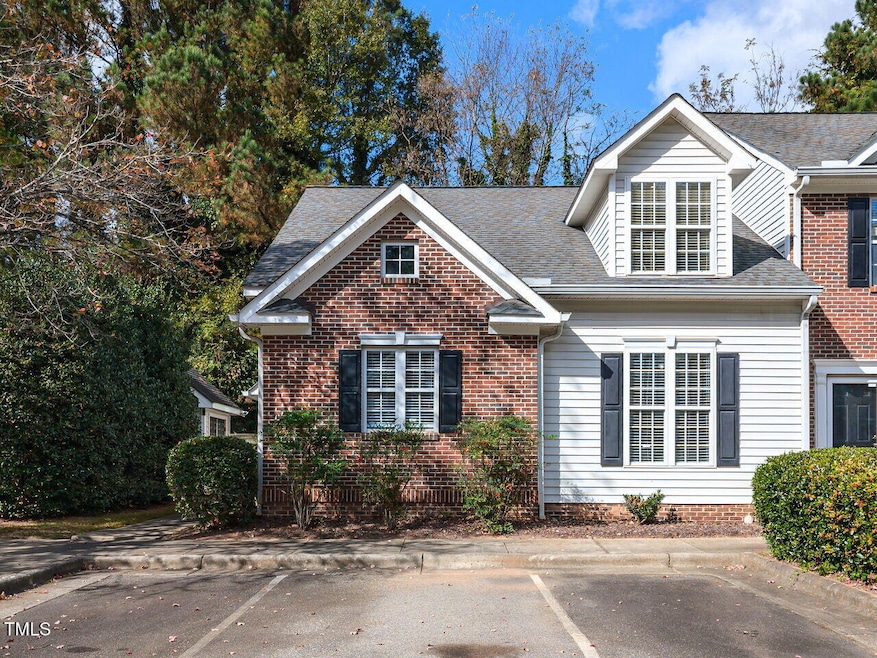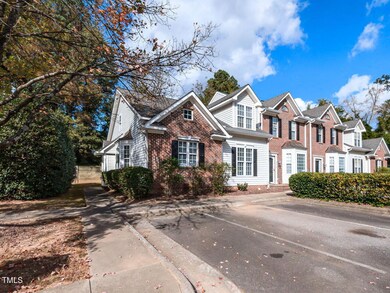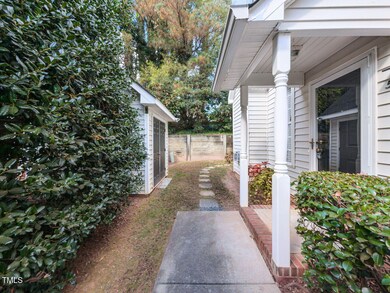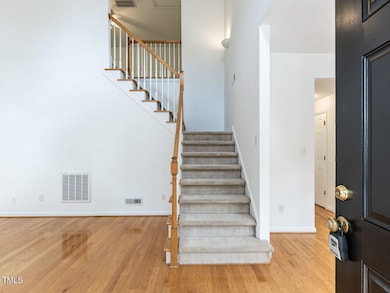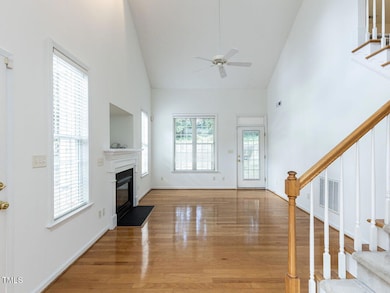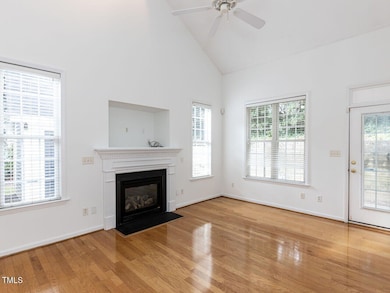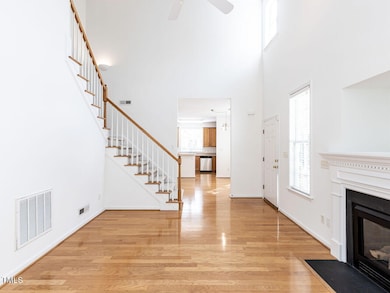
5506 Bradford Pear Ct Raleigh, NC 27606
Highlights
- Traditional Architecture
- Cathedral Ceiling
- Main Floor Primary Bedroom
- Reedy Creek Magnet Middle School Rated A
- Wood Flooring
- Attic
About This Home
As of January 2025END Unit Brick Front Townhome featuring 3 bedrooms and 3 full baths. Livingroom has cathedral ceilings and gas fireplace. Large Bay window in dining room and eat at kitchen bar. Lots of natural light. Huge Master downstairs with private bath and secondary bedroom with full bath. Loft upstairs can be used for office or entertaining and also 2nd Large Master with full bath. Private back patio perfect for grilling and storage shed. Prime Location close to NCSU, Lenovo Center and Downtown Raleigh.
Townhouse Details
Home Type
- Townhome
Est. Annual Taxes
- $3,009
Year Built
- Built in 2001 | Remodeled
Lot Details
- 2,614 Sq Ft Lot
- End Unit
- 1 Common Wall
- Cul-De-Sac
- Landscaped
- Private Yard
HOA Fees
- $125 Monthly HOA Fees
Home Design
- Traditional Architecture
- Brick Exterior Construction
- Slab Foundation
- Shingle Roof
- Vinyl Siding
Interior Spaces
- 1,734 Sq Ft Home
- 2-Story Property
- Crown Molding
- Cathedral Ceiling
- Ceiling Fan
- Gas Fireplace
- Blinds
- Bay Window
- Living Room with Fireplace
- Dining Room
- Loft
- Attic
Kitchen
- Breakfast Bar
- Electric Oven
- Dishwasher
Flooring
- Wood
- Carpet
- Vinyl
Bedrooms and Bathrooms
- 3 Bedrooms
- Primary Bedroom on Main
- Walk-In Closet
- 3 Full Bathrooms
Parking
- 3 Parking Spaces
- Paved Parking
Outdoor Features
- Patio
- Outdoor Storage
Schools
- Reedy Creek Elementary And Middle School
- Athens Dr High School
Utilities
- Zoned Heating and Cooling
- Heating System Uses Natural Gas
- Natural Gas Connected
- Cable TV Available
Community Details
- Association fees include ground maintenance
- Bradford Place Association, Phone Number (919) 996-2411
- Bradford Place Subdivision
- Maintained Community
Listing and Financial Details
- Assessor Parcel Number 0784410700
Map
Home Values in the Area
Average Home Value in this Area
Property History
| Date | Event | Price | Change | Sq Ft Price |
|---|---|---|---|---|
| 01/23/2025 01/23/25 | Sold | $400,000 | -1.2% | $231 / Sq Ft |
| 12/23/2024 12/23/24 | Pending | -- | -- | -- |
| 11/07/2024 11/07/24 | For Sale | $405,000 | -- | $234 / Sq Ft |
Tax History
| Year | Tax Paid | Tax Assessment Tax Assessment Total Assessment is a certain percentage of the fair market value that is determined by local assessors to be the total taxable value of land and additions on the property. | Land | Improvement |
|---|---|---|---|---|
| 2024 | $3,009 | $344,169 | $72,000 | $272,169 |
| 2023 | $2,677 | $243,737 | $54,000 | $189,737 |
| 2022 | $2,488 | $243,737 | $54,000 | $189,737 |
| 2021 | $2,392 | $243,737 | $54,000 | $189,737 |
| 2020 | $2,348 | $243,737 | $54,000 | $189,737 |
| 2019 | $2,121 | $181,309 | $36,000 | $145,309 |
| 2018 | $2,001 | $181,309 | $36,000 | $145,309 |
| 2017 | $1,906 | $181,309 | $36,000 | $145,309 |
| 2016 | $1,867 | $181,309 | $36,000 | $145,309 |
| 2015 | $1,861 | $177,793 | $31,200 | $146,593 |
| 2014 | -- | $177,793 | $31,200 | $146,593 |
Mortgage History
| Date | Status | Loan Amount | Loan Type |
|---|---|---|---|
| Open | $300,000 | New Conventional | |
| Closed | $300,000 | New Conventional | |
| Previous Owner | $174,000 | Adjustable Rate Mortgage/ARM | |
| Previous Owner | $50,000 | Credit Line Revolving | |
| Previous Owner | $113,678 | New Conventional | |
| Previous Owner | $29,300 | Credit Line Revolving | |
| Previous Owner | $24,000 | Unknown | |
| Previous Owner | $132,000 | Unknown | |
| Previous Owner | $15,520 | Unknown | |
| Previous Owner | $150,626 | FHA |
Deed History
| Date | Type | Sale Price | Title Company |
|---|---|---|---|
| Warranty Deed | $400,000 | None Listed On Document | |
| Warranty Deed | $400,000 | None Listed On Document | |
| Warranty Deed | $400,000 | None Listed On Document | |
| Warranty Deed | $194,000 | None Available | |
| Warranty Deed | $165,000 | -- | |
| Warranty Deed | $165,000 | -- | |
| Warranty Deed | $152,000 | -- |
Similar Homes in Raleigh, NC
Source: Doorify MLS
MLS Number: 10062307
APN: 0784.18-41-0700-000
- 398 Carolina Ave
- 9 Powell Dr
- 2 Powell Dr
- 611 & 613 Powell Dr
- 207 Grand Ave
- 4816 Blue Bird Ct Unit B
- 4816 Blue Bird Ct Unit C
- 4705 Blue Bird Ct Unit C
- 905 Moye Dr
- 317 Gary St
- 710 Powell Dr Unit F
- 4914 Western Blvd
- 4412 Powell Grove Ct
- 4409 Driftwood Dr
- 67 Red Ln
- 715 Powell Dr
- 620 Gannett St
- Lot 14 Grayhaven Place
- Lot 12 Grayhaven Place
- 1009 Deboy St
