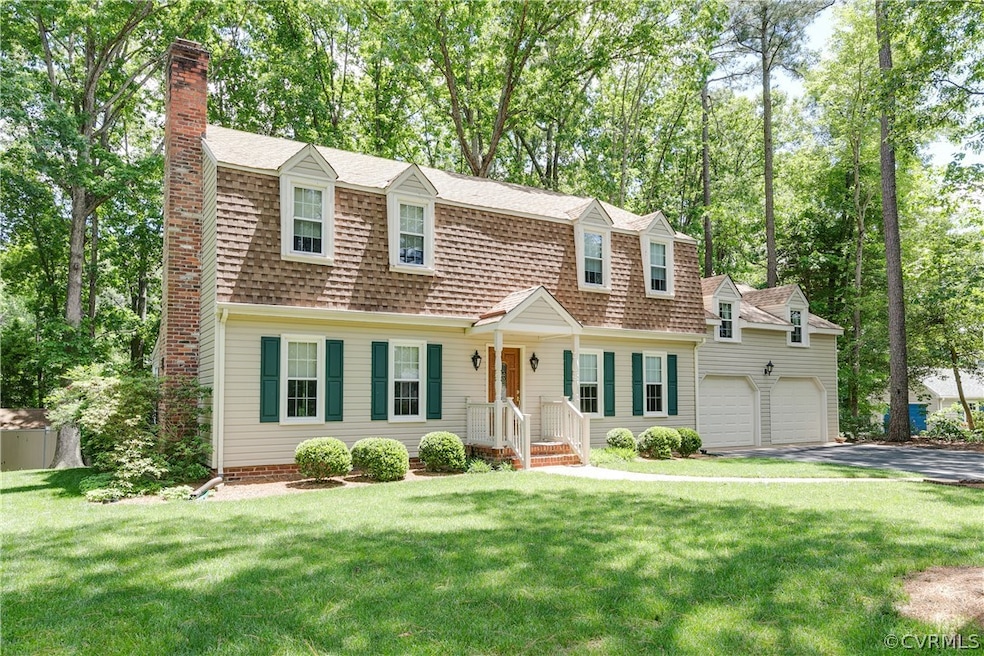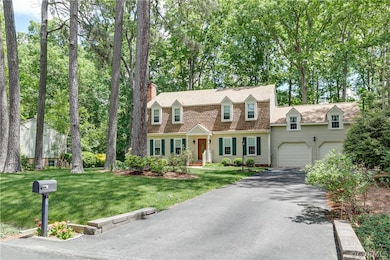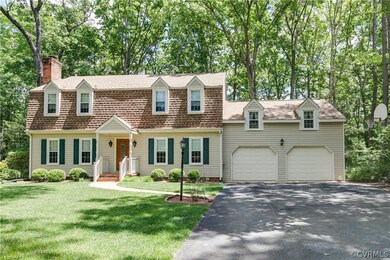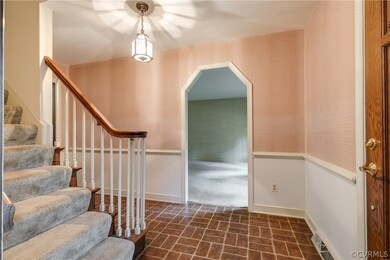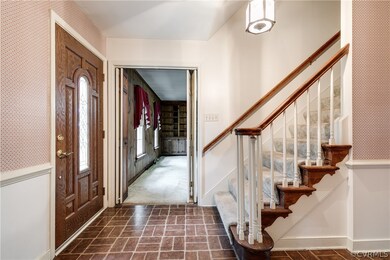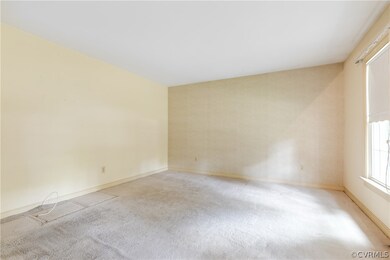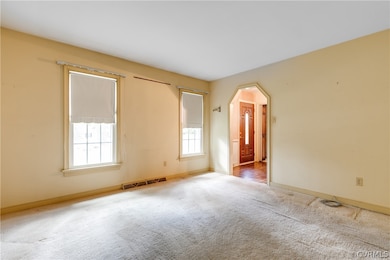
5506 Buxton Ct Chester, VA 23831
Highlights
- Water Views
- Dutch Colonial Architecture
- 2 Car Direct Access Garage
- Home fronts a pond
- Beamed Ceilings
- Walking Distance to Water
About This Home
As of July 2024Located in beautiful Lakewood Farms, this charming custom-built Dutch Colonial is waiting to be transformed into your dream home! In a beautiful setting located on a quiet street next to a cul-de-sac, with waterview to pond. Step into a foyer which provides access to the living room, family room and kitchen with stairway to the second level. The living room is located on the front of the house and would also be a perfect space for an office/study. Family room has pine paneling, beams, a masonry fireplace with gas logs and built-in cabinets/shelving. Dining room is open to the kitchen and has French doors accessing the sunroom. Large sunroom has cathedral ceiling, ceiling fan, new skylights, is heated with access to yard and patio. Kitchen has wood cabinetry, laminate counters, pantry, coat closet, stainless glass top range and there is a brand-new over-range microwave waiting to be installed. Laundry room is located next to kitchen with built-in shelving and washer/dryer that convey and a powder room. Two car garage is accessible from laundry room, has closet and storage, shelving, a workshop area and pedestrian door. Also from the laundry room is a back, exterior entrance and access to the second level rec room, which is also ideal space for a workout room or even a 4th bedroom. On the second level, the primary bedroom has carpet and a walk-in closet, separate vanity area and ceramic tile bath with shower. Bedroom 2 has carpet and walk-in closet. Bedroom 3 is large with carpet and double closets. There is a ceramic tile hall bath with vanity and ceramic tub/shower enclosure and linen closet. Walk-up floored attic. The front yard has a paved double width driveway to the direct entry garage. In the rear of the home there is a large patio off the sun room, a large detached shed with shelving and ramped entry and there is waterview from the entire backyard. Home does need updating and is being sold "As Is". Do not miss your chance to create a beautiful home conveniently located in Chester!
Home Details
Home Type
- Single Family
Est. Annual Taxes
- $3,456
Year Built
- Built in 1974
Lot Details
- 0.43 Acre Lot
- Home fronts a pond
- Cul-De-Sac
- Level Lot
- Zoning described as R7
Parking
- 2 Car Direct Access Garage
- Oversized Parking
- Workshop in Garage
- Driveway
- Off-Street Parking
Home Design
- Dutch Colonial Architecture
- Brick Exterior Construction
- Frame Construction
- Composition Roof
- Vinyl Siding
Interior Spaces
- 2,856 Sq Ft Home
- 2-Story Property
- Wired For Data
- Built-In Features
- Bookcases
- Beamed Ceilings
- Ceiling Fan
- Skylights
- Wood Burning Fireplace
- Fireplace Features Masonry
- Gas Fireplace
- Thermal Windows
- French Doors
- Sliding Doors
- Water Views
- Crawl Space
- Attic Fan
Kitchen
- Induction Cooktop
- Stove
- Range Hood
- Microwave
- Dishwasher
- Laminate Countertops
Flooring
- Carpet
- Ceramic Tile
- Vinyl
Bedrooms and Bathrooms
- 3 Bedrooms
- En-Suite Primary Bedroom
- Walk-In Closet
Laundry
- Dryer
- Washer
Outdoor Features
- Walking Distance to Water
- Patio
- Shed
- Front Porch
- Stoop
Schools
- Ecoff Elementary School
- Carver Middle School
- Bird High School
Utilities
- Forced Air Heating and Cooling System
- Space Heater
- Heating System Uses Natural Gas
- Vented Exhaust Fan
- Baseboard Heating
- Water Heater
- Septic Tank
- High Speed Internet
- Cable TV Available
Community Details
- Lakewood Farms Subdivision
Listing and Financial Details
- Tax Lot 20
- Assessor Parcel Number 782-65-41-93-700-000
Map
Home Values in the Area
Average Home Value in this Area
Property History
| Date | Event | Price | Change | Sq Ft Price |
|---|---|---|---|---|
| 07/19/2024 07/19/24 | Sold | $380,000 | -7.3% | $133 / Sq Ft |
| 06/09/2024 06/09/24 | Pending | -- | -- | -- |
| 05/20/2024 05/20/24 | For Sale | $410,000 | -- | $144 / Sq Ft |
Tax History
| Year | Tax Paid | Tax Assessment Tax Assessment Total Assessment is a certain percentage of the fair market value that is determined by local assessors to be the total taxable value of land and additions on the property. | Land | Improvement |
|---|---|---|---|---|
| 2024 | $3,481 | $384,000 | $61,000 | $323,000 |
| 2023 | $3,310 | $363,700 | $61,000 | $302,700 |
| 2022 | $3,167 | $344,200 | $57,000 | $287,200 |
| 2021 | $2,920 | $300,400 | $55,000 | $245,400 |
| 2020 | $2,780 | $292,600 | $53,000 | $239,600 |
| 2019 | $2,651 | $279,000 | $53,000 | $226,000 |
| 2018 | $2,458 | $258,700 | $53,000 | $205,700 |
| 2017 | $2,391 | $249,100 | $53,000 | $196,100 |
| 2016 | $2,343 | $244,100 | $53,000 | $191,100 |
| 2015 | $2,400 | $247,400 | $53,000 | $194,400 |
| 2014 | $2,362 | $243,400 | $53,000 | $190,400 |
Mortgage History
| Date | Status | Loan Amount | Loan Type |
|---|---|---|---|
| Open | $388,170 | VA |
Deed History
| Date | Type | Sale Price | Title Company |
|---|---|---|---|
| Bargain Sale Deed | $380,000 | Appomattox Title | |
| Warranty Deed | -- | -- |
About the Listing Agent

He has begun a new career in real estate with Joyner Fine Properties in Richmond, Virginia. He is looking forward to exceeding the expectations of clients in the real estate market. Previously, he had a very successful 37+ year career with Verizon Communications. He gained valuable telecommunications experience and dealt with customers through his time there. He knows how to make a customer feel valued and that is what he wants to do in the real estate world now.
Bruce's Other Listings
Source: Central Virginia Regional MLS
MLS Number: 2411977
APN: 782-65-41-93-700-000
- 11624 Ellerbee Mill Ave
- 11501 Teterling Rd
- 11842 Ellerbee Mill Ave
- 5620 Ellingshire Dr Unit 41-4
- 12401 E Booker Blvd
- 12332 E Booker Blvd
- 12400 E Booker Blvd
- 5016 Berkley Mill Dr
- 11909 Rubystone Dr
- 12700 Dell Hill Ct
- 12712 Dell Hill Ct
- 11907 Ken Dr
- 12713 Dell Hill Ct
- 10703 Kriserin Cir
- 4906 Wellington Farms Dr
- 4900 Wellington Farms Dr
- 11013 Chippoke Place
- 4801 Mcallister Dr
- 6406 Bel Lac Dr
- 5142 Vulcan Ct
