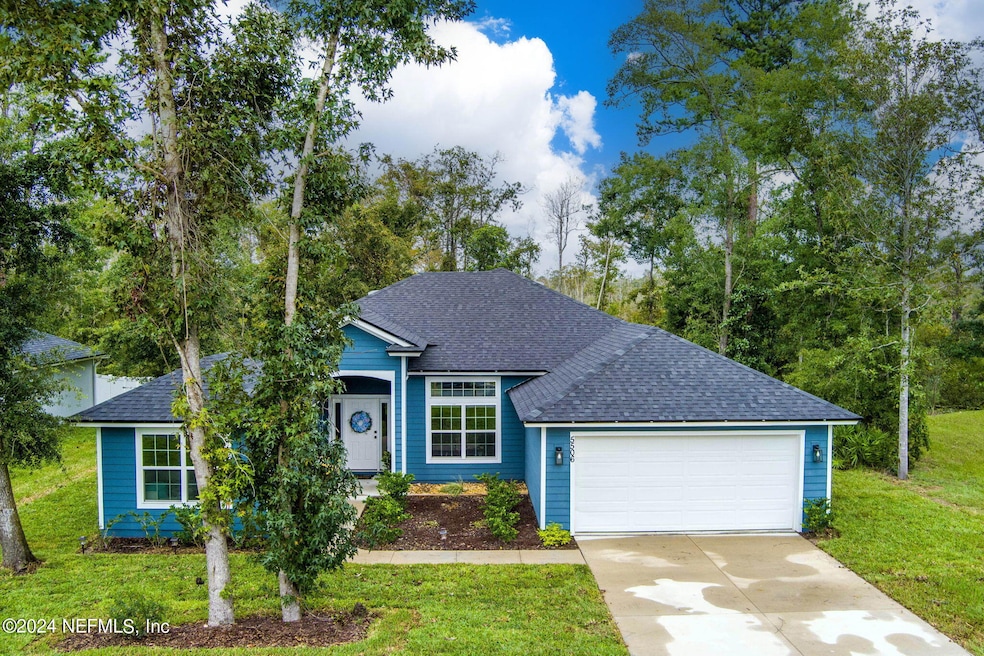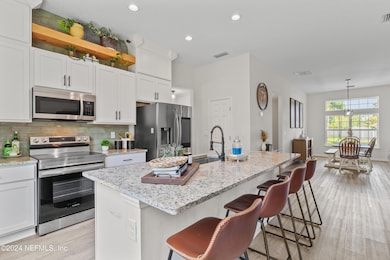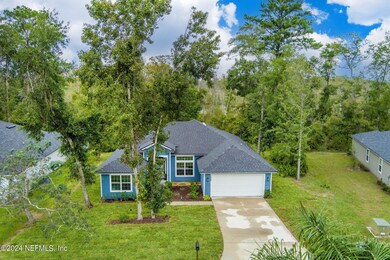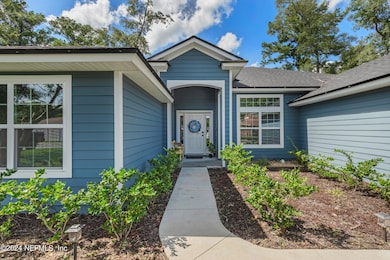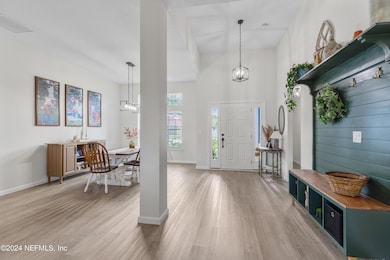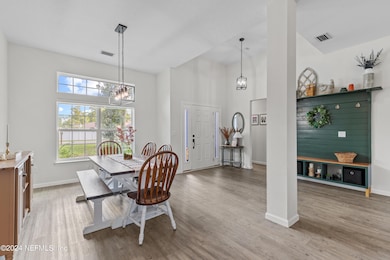
5506 Ortega Bluff Ln Jacksonville, FL 32244
Ortega NeighborhoodEstimated payment $2,132/month
Highlights
- Views of Preserve
- Traditional Architecture
- Walk-In Closet
- Wooded Lot
- 2 Car Attached Garage
- Breakfast Bar
About This Home
**BONUS -Seller to pay $3,000 towards buyers closing costs or rate buy down with acceptable offer** Welcome to this nearly new Ortega Bluff home on a quiet dead-end street with beautiful preserve view. Easy care luxury vinyl throughout all of the living areas in the open floor plan, and plush carpet in the bedrooms only. The gourmet kitchen is a central feature of the home and will be a favorite place for the family chef. Create wonderful meals in the light and bright kitchen with upper cabinets, an extended kitchen island with room for bar stools, a separate coffee bar nook, and smart appliances. Custom touches throughout the home, like wood shelf in kitchen, accent walls, and upgraded fixtures give the home a designer feel. The primary bathroom is beautifully designed with marble look tile leading all the way into and up the walls of the walk in shower, double sinks and a generously sized walk in closet. The dual access laundry room makes laundry a breeze! The private back yard creates a relaxing environment for enjoying a quiet night on the patio, or cooking out with friends. All of this with a great location close to NAS Jax and easy access to the interstate to take you anywhere you need to be! Schedule your viewing today!
Home Details
Home Type
- Single Family
Est. Annual Taxes
- $194
Year Built
- Built in 2022
Lot Details
- Wooded Lot
HOA Fees
- $23 Monthly HOA Fees
Parking
- 2 Car Attached Garage
Home Design
- Traditional Architecture
- Shingle Roof
Interior Spaces
- 2,076 Sq Ft Home
- 1-Story Property
- Entrance Foyer
- Views of Preserve
Kitchen
- Breakfast Bar
- Electric Oven
- Electric Range
- Microwave
- Dishwasher
- Kitchen Island
- Disposal
Flooring
- Carpet
- Tile
- Vinyl
Bedrooms and Bathrooms
- 4 Bedrooms
- Walk-In Closet
- 2 Full Bathrooms
- Shower Only
Schools
- Ortega Elementary School
- Westside Middle School
- Riverside High School
Utilities
- Central Air
- Heating Available
Community Details
- Ortega Bluff Subdivision
Listing and Financial Details
- Assessor Parcel Number 0991354565
Map
Home Values in the Area
Average Home Value in this Area
Tax History
| Year | Tax Paid | Tax Assessment Tax Assessment Total Assessment is a certain percentage of the fair market value that is determined by local assessors to be the total taxable value of land and additions on the property. | Land | Improvement |
|---|---|---|---|---|
| 2024 | $194 | $357,097 | $60,000 | $297,097 |
| 2023 | $194 | $358,021 | $60,000 | $298,021 |
| 2022 | $852 | $50,000 | $50,000 | $0 |
| 2021 | $681 | $42,000 | $42,000 | $0 |
| 2020 | $599 | $34,000 | $34,000 | $0 |
| 2019 | $572 | $32,000 | $32,000 | $0 |
| 2018 | $550 | $32,000 | $32,000 | $0 |
| 2017 | $492 | $27,000 | $27,000 | $0 |
| 2016 | $501 | $27,000 | $0 | $0 |
| 2015 | $491 | $26,000 | $0 | $0 |
| 2014 | $497 | $26,000 | $0 | $0 |
Property History
| Date | Event | Price | Change | Sq Ft Price |
|---|---|---|---|---|
| 04/03/2025 04/03/25 | Price Changed | $375,000 | -2.6% | $181 / Sq Ft |
| 02/28/2025 02/28/25 | Price Changed | $385,000 | -2.5% | $185 / Sq Ft |
| 01/09/2025 01/09/25 | Price Changed | $395,000 | -1.3% | $190 / Sq Ft |
| 10/26/2024 10/26/24 | Price Changed | $400,000 | -2.4% | $193 / Sq Ft |
| 09/30/2024 09/30/24 | For Sale | $410,000 | -4.2% | $197 / Sq Ft |
| 12/17/2023 12/17/23 | Off Market | $428,000 | -- | -- |
| 10/28/2022 10/28/22 | Sold | $428,000 | -0.2% | $206 / Sq Ft |
| 09/23/2022 09/23/22 | Pending | -- | -- | -- |
| 07/22/2022 07/22/22 | For Sale | $428,888 | -- | $207 / Sq Ft |
Deed History
| Date | Type | Sale Price | Title Company |
|---|---|---|---|
| Warranty Deed | $392,500 | None Listed On Document | |
| Warranty Deed | $428,000 | -- | |
| Warranty Deed | $50,000 | Attorney | |
| Deed | -- | -- | |
| Warranty Deed | $120,000 | -- |
Mortgage History
| Date | Status | Loan Amount | Loan Type |
|---|---|---|---|
| Previous Owner | $428,000 | VA | |
| Previous Owner | -- | No Value Available |
Similar Homes in Jacksonville, FL
Source: realMLS (Northeast Florida Multiple Listing Service)
MLS Number: 2049795
APN: 099135-4565
- 7503 Caravaca Ct
- 7406 Wonder Ln
- 7333 Ortega Hills Dr
- 5423 Shady Pine St S
- 7871 Bristol Bay Ln W Unit 3A
- 7234 Pineville Dr
- 7328 Warner Dr
- 7427 Warner Dr
- 7928 Malta Ct
- 7421 Greenway Dr
- 7485 Greenway Dr
- 5687 Bullseye Cir
- 8036 Corky Ct E
- 5681 Bullseye Cir
- 5675 Bullseye Cir
- 5669 Bullseye Cir
- 5663 Bullseye Cir
- 5657 Bullseye Cir
- 5200 Morse Ave
- 5418 Integrity Way
