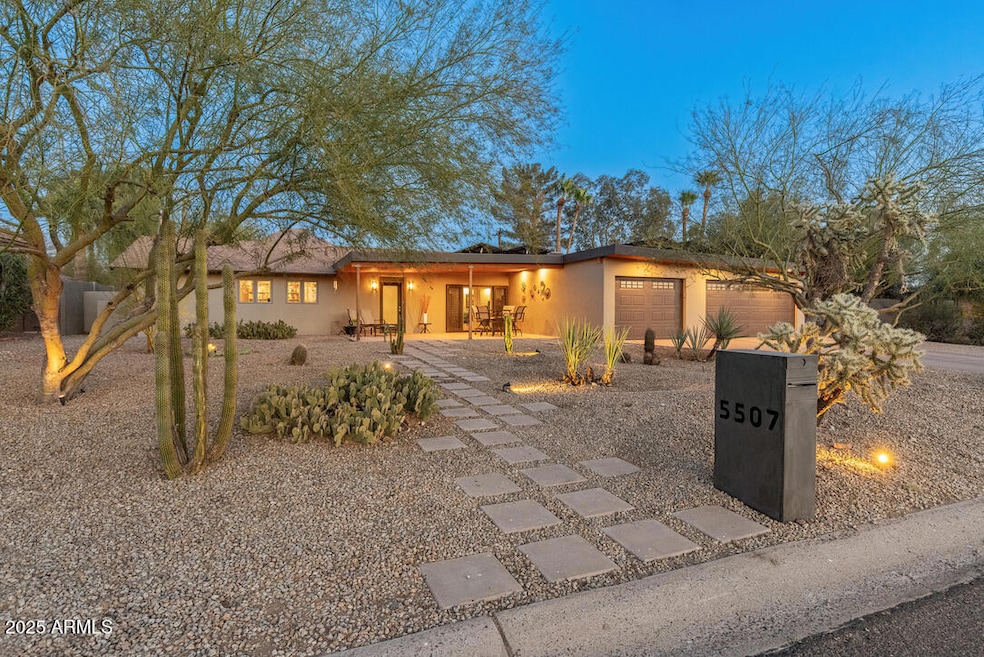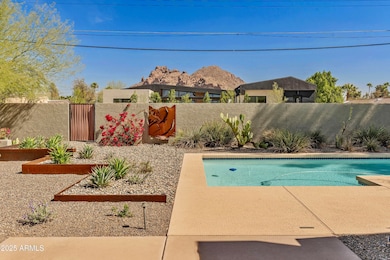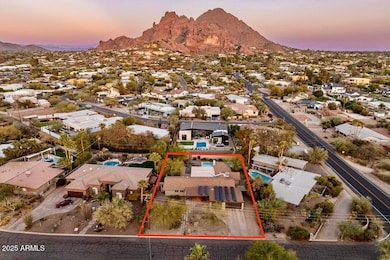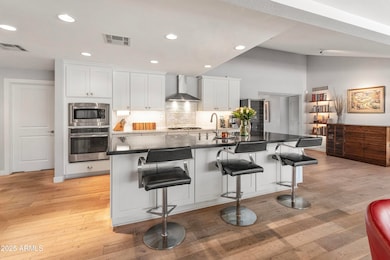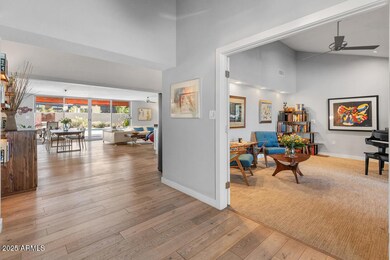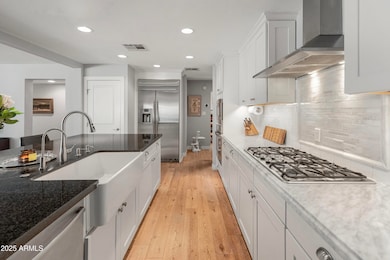
5507 N Calle Del Santo Phoenix, AZ 85018
Camelback East Village NeighborhoodEstimated payment $11,444/month
Highlights
- Private Pool
- RV Gated
- 0.35 Acre Lot
- Hopi Elementary School Rated A
- Solar Power System
- Mountain View
About This Home
A Beautiful Union of Location, Views, & Floorplan. This warm & inviting home is nestled inside the coveted Marion Estates on a .35-acre interior lot w/gorgeous Views of Camelback Mtn & the Praying Monk. The home features an open Split Floorplan w/4-Bedrooms (all w/walk-in closets), 4-Baths, separate office & a spacious Great Room boasting Mtn Views through 16-foot glass doors to the professionally Landscaped backyard & the Majestic View beyond. The Gourmet Island Kitchen/Great Room offers quality appointments, granite & marble counters, walk-in pantry & wide plank wood floors creating the perfect family gathering space between the separated sleeping areas. The backyard design offers Steel Planters w/mature desert plantings, a quiet garden Seating Area & Lap Pool all boasting the Mtn View. Additional features include a 3-Car garage, Level 2 Smart EV Charger, Solar System (owned), and an RV parking area. All this withing walking distance to PCDS, Camelback Mtn Trails, 15 minutes from Sky Harbor Airport and close to the finest shopping, dining, and hotel establishments along the 44th St/Camelback corridor.
Home Details
Home Type
- Single Family
Est. Annual Taxes
- $5,304
Year Built
- Built in 1957
Lot Details
- 0.35 Acre Lot
- Desert faces the front and back of the property
- Block Wall Fence
- Backyard Sprinklers
- Sprinklers on Timer
Parking
- 3 Car Garage
- RV Gated
Home Design
- Roof Updated in 2021
- Wood Frame Construction
- Composition Roof
- Foam Roof
- Block Exterior
- Stucco
Interior Spaces
- 3,183 Sq Ft Home
- 1-Story Property
- Vaulted Ceiling
- Ceiling Fan
- Double Pane Windows
- Mountain Views
- Security System Owned
Kitchen
- Eat-In Kitchen
- Gas Cooktop
- Built-In Microwave
- Kitchen Island
- Granite Countertops
Flooring
- Wood
- Carpet
- Tile
Bedrooms and Bathrooms
- 4 Bedrooms
- Fireplace in Primary Bedroom
- Remodeled Bathroom
- Primary Bathroom is a Full Bathroom
- 4 Bathrooms
- Dual Vanity Sinks in Primary Bathroom
- Bathtub With Separate Shower Stall
Schools
- Hopi Elementary School
- Ingleside Middle School
- Arcadia High School
Utilities
- Cooling Available
- Heating System Uses Natural Gas
- High Speed Internet
- Cable TV Available
Additional Features
- No Interior Steps
- Solar Power System
- Private Pool
Community Details
- No Home Owners Association
- Association fees include no fees
- Marion Estates Subdivision
Listing and Financial Details
- Tax Lot 19
- Assessor Parcel Number 171-52-054
Map
Home Values in the Area
Average Home Value in this Area
Tax History
| Year | Tax Paid | Tax Assessment Tax Assessment Total Assessment is a certain percentage of the fair market value that is determined by local assessors to be the total taxable value of land and additions on the property. | Land | Improvement |
|---|---|---|---|---|
| 2025 | $5,304 | $75,120 | -- | -- |
| 2024 | $5,186 | $71,543 | -- | -- |
| 2023 | $5,186 | $105,850 | $21,170 | $84,680 |
| 2022 | $4,949 | $81,300 | $16,260 | $65,040 |
| 2021 | $5,151 | $76,430 | $15,280 | $61,150 |
| 2020 | $5,066 | $71,070 | $14,210 | $56,860 |
| 2019 | $4,854 | $71,710 | $14,340 | $57,370 |
| 2018 | $4,645 | $67,430 | $13,480 | $53,950 |
| 2017 | $4,439 | $66,900 | $13,380 | $53,520 |
| 2016 | $3,437 | $53,330 | $10,660 | $42,670 |
| 2015 | $3,160 | $52,570 | $10,510 | $42,060 |
Property History
| Date | Event | Price | Change | Sq Ft Price |
|---|---|---|---|---|
| 04/24/2025 04/24/25 | Price Changed | $1,975,000 | 0.0% | $620 / Sq Ft |
| 04/24/2025 04/24/25 | For Sale | $1,975,000 | -12.2% | $620 / Sq Ft |
| 04/05/2025 04/05/25 | Off Market | $2,250,000 | -- | -- |
| 03/21/2025 03/21/25 | Price Changed | $2,250,000 | -4.3% | $707 / Sq Ft |
| 03/07/2025 03/07/25 | For Sale | $2,350,000 | +154.1% | $738 / Sq Ft |
| 03/17/2014 03/17/14 | Sold | $925,000 | -1.5% | $286 / Sq Ft |
| 02/15/2014 02/15/14 | Pending | -- | -- | -- |
| 01/30/2014 01/30/14 | Price Changed | $939,000 | -1.1% | $290 / Sq Ft |
| 10/04/2013 10/04/13 | For Sale | $949,000 | +38.9% | $293 / Sq Ft |
| 06/19/2013 06/19/13 | Sold | $683,285 | -2.2% | $213 / Sq Ft |
| 05/09/2013 05/09/13 | Price Changed | $699,000 | -0.1% | $218 / Sq Ft |
| 04/12/2013 04/12/13 | Price Changed | $699,900 | 0.0% | $218 / Sq Ft |
| 03/07/2013 03/07/13 | For Sale | $700,000 | -- | $218 / Sq Ft |
Deed History
| Date | Type | Sale Price | Title Company |
|---|---|---|---|
| Interfamily Deed Transfer | -- | None Available | |
| Warranty Deed | $925,000 | Fidelity National Title Agen | |
| Warranty Deed | $680,000 | Fidelity National Title Agen | |
| Special Warranty Deed | -- | None Available | |
| Special Warranty Deed | -- | None Available | |
| Interfamily Deed Transfer | -- | -- | |
| Warranty Deed | $389,000 | Capital Title Agency Inc | |
| Trustee Deed | $501,000 | Security Title Agency | |
| Quit Claim Deed | -- | First American Title | |
| Cash Sale Deed | $150,000 | -- | |
| Interfamily Deed Transfer | -- | Grand Canyon Title Agency | |
| Cash Sale Deed | $170,000 | Grand Canyon Title Agency In |
Mortgage History
| Date | Status | Loan Amount | Loan Type |
|---|---|---|---|
| Open | $500,000 | Credit Line Revolving | |
| Closed | $250,000 | New Conventional | |
| Previous Owner | $510,000 | Unknown | |
| Previous Owner | $544,000 | Purchase Money Mortgage | |
| Previous Owner | $160,000 | Negative Amortization | |
| Previous Owner | $350,100 | New Conventional | |
| Previous Owner | $150,000 | Seller Take Back | |
| Previous Owner | $242,900 | No Value Available |
Similar Homes in the area
Source: Arizona Regional Multiple Listing Service (ARMLS)
MLS Number: 6831724
APN: 171-52-054
- 4022 E Stanford Dr
- 4131 E San Miguel Ave
- 4302 E Marion Way
- 4350 E Vermont Ave
- 4010 E Montebello Ave
- 4414 E Vermont Ave S
- 3921 E San Miguel Ave
- 5812 N 44th Place
- 5112 N 41st St
- 3933 E Rancho Dr
- 5856 N 44th St
- 5818 N 45th St
- 4035 E McDonald Dr
- 4436 E Camelback Rd Unit 37
- 4333 E McDonald Dr
- 4549 E Marion Way
- 4434 E Camelback Rd Unit 137
- 4434 E Camelback Rd Unit 132
- 4434 E Camelback Rd Unit 128
- 5910 N 45th St
