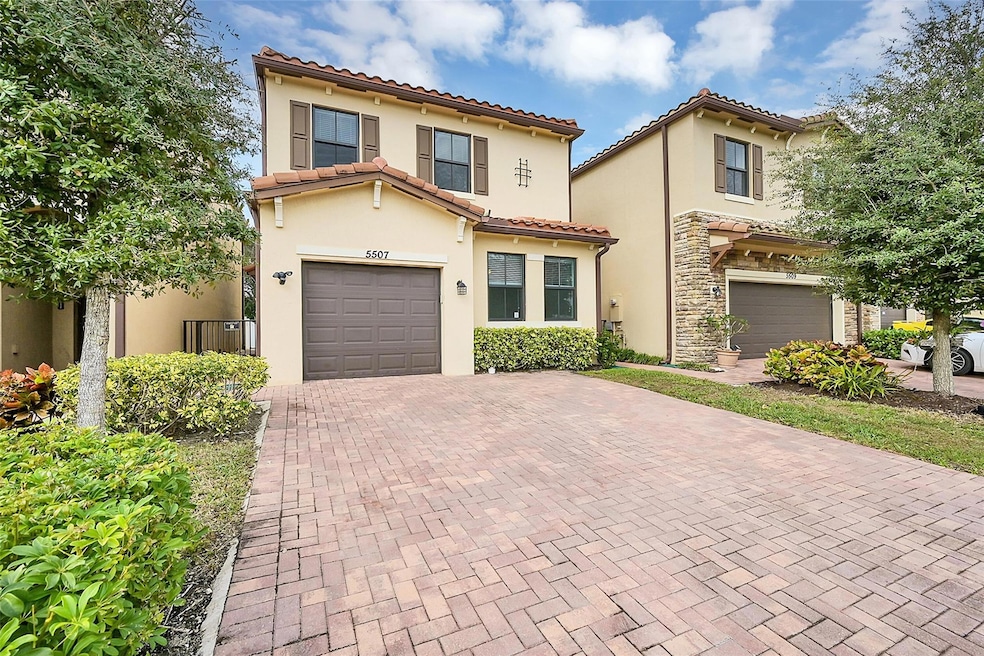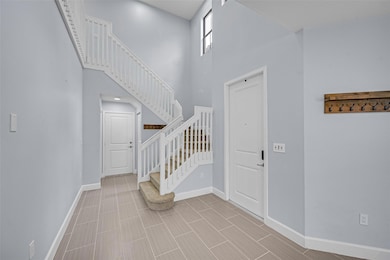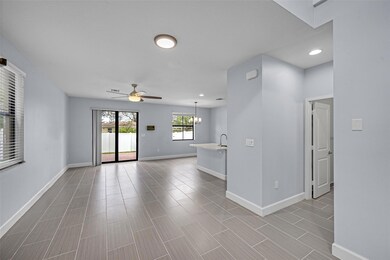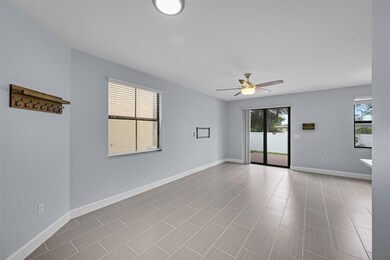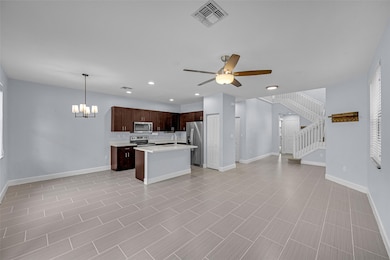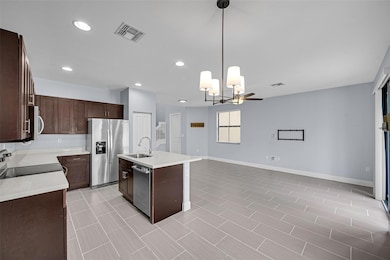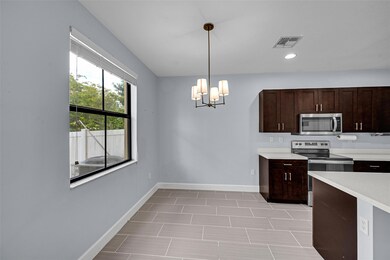
5507 NW 50th Terrace Tamarac, FL 33319
Woodlands Country Club NeighborhoodHighlights
- Garden View
- Community Pool
- Formal Dining Room
- High Ceiling
- Breakfast Area or Nook
- Impact Glass
About This Home
As of March 2025Beautifully designed 4-bedroom, 3 1/2 bathroom home offers everything you need for stylish and comfortable living. Featuring two primary suites—one on the main floor and another upstairs—this layout is ideal for multigenerational families. The open kitchen is a showstopper, with soft-close cabinets, stainless steel appliances, and quartz countertops. Built with impact windows and doors, the home provides peace of mind and energy efficiency. Recessed lighting throughout adds a welcoming ambiance, fully fenced in backyard has extended pavers and new landscaping (January 2025) that creates a private oasis for relaxation. Additional features include a 1-car garage with EV hookup and a driveway that accommodates two extra cars. Situated in a community with a pool and kids' playground. LOW HOA!!
Home Details
Home Type
- Single Family
Est. Annual Taxes
- $10,821
Year Built
- Built in 2020
Lot Details
- 3,203 Sq Ft Lot
- East Facing Home
- Fenced
HOA Fees
- $40 Monthly HOA Fees
Parking
- 1 Car Garage
- Driveway
- Guest Parking
Home Design
- Barrel Roof Shape
Interior Spaces
- 2,208 Sq Ft Home
- 2-Story Property
- Built-In Features
- High Ceiling
- Blinds
- Family Room
- Formal Dining Room
- Utility Room
- Garden Views
- Impact Glass
Kitchen
- Breakfast Area or Nook
- Eat-In Kitchen
- Electric Range
- Microwave
- Dishwasher
- Kitchen Island
Flooring
- Carpet
- Tile
Bedrooms and Bathrooms
- 4 Bedrooms | 1 Main Level Bedroom
- Walk-In Closet
- Dual Sinks
Laundry
- Laundry Room
- Dryer
- Washer
Utilities
- Central Heating and Cooling System
- Cable TV Available
Listing and Financial Details
- Assessor Parcel Number 494113312280
Community Details
Overview
- Central Parc South 182 17 Subdivision
Recreation
- Community Playground
- Community Pool
- Dog Park
Map
Home Values in the Area
Average Home Value in this Area
Property History
| Date | Event | Price | Change | Sq Ft Price |
|---|---|---|---|---|
| 03/03/2025 03/03/25 | Sold | $578,000 | -0.3% | $262 / Sq Ft |
| 02/22/2025 02/22/25 | Pending | -- | -- | -- |
| 01/28/2025 01/28/25 | For Sale | $580,000 | -- | $263 / Sq Ft |
Tax History
| Year | Tax Paid | Tax Assessment Tax Assessment Total Assessment is a certain percentage of the fair market value that is determined by local assessors to be the total taxable value of land and additions on the property. | Land | Improvement |
|---|---|---|---|---|
| 2025 | $11,289 | $410,030 | -- | -- |
| 2024 | $10,821 | $398,480 | -- | -- |
| 2023 | $10,821 | $386,880 | $0 | $0 |
| 2022 | $10,393 | $375,620 | $0 | $0 |
| 2021 | $10,235 | $364,680 | $16,020 | $348,660 |
| 2020 | $3,686 | $16,020 | $16,020 | $0 |
| 2019 | $3,055 | $16,020 | $16,020 | $0 |
| 2018 | $3,047 | $16,020 | $16,020 | $0 |
| 2017 | $470 | $16,020 | $0 | $0 |
Mortgage History
| Date | Status | Loan Amount | Loan Type |
|---|---|---|---|
| Open | $404,600 | New Conventional | |
| Previous Owner | $384,860 | New Conventional |
Deed History
| Date | Type | Sale Price | Title Company |
|---|---|---|---|
| Warranty Deed | $578,000 | None Listed On Document | |
| Special Warranty Deed | $405,200 | Rtc Title Inc |
Similar Homes in the area
Source: BeachesMLS (Greater Fort Lauderdale)
MLS Number: F10483017
APN: 49-41-13-31-2280
- 5501 NW 50th Ave
- 4945 NW 55th Ct
- 5303 NW 50th Ave
- 5404 Bayberry Ln
- 4941 NW 55th Ct
- 5607 NW 50th Terrace
- 4918 NW 56th Ct
- 4929 NW 54th Ct
- 5740 Rock Island Rd Unit 2817
- 5780 Rock Island Rd Unit 3579
- 5740 Rock Island Rd Unit 2747
- 5209 Buttonwood Ct
- 4920 NW 52nd St
- 5672 Rock Island Rd Unit 2686
- 5672 Rock Island Rd Unit 2626
- 5720 Rock Island Rd Unit 380
- 5686 Rock Island Rd Unit 1291
- 5686 Rock Island Rd Unit 1011
- 5654 Rock Island Rd Unit 2225
- 5686 Rock Island Rd Unit 1231
