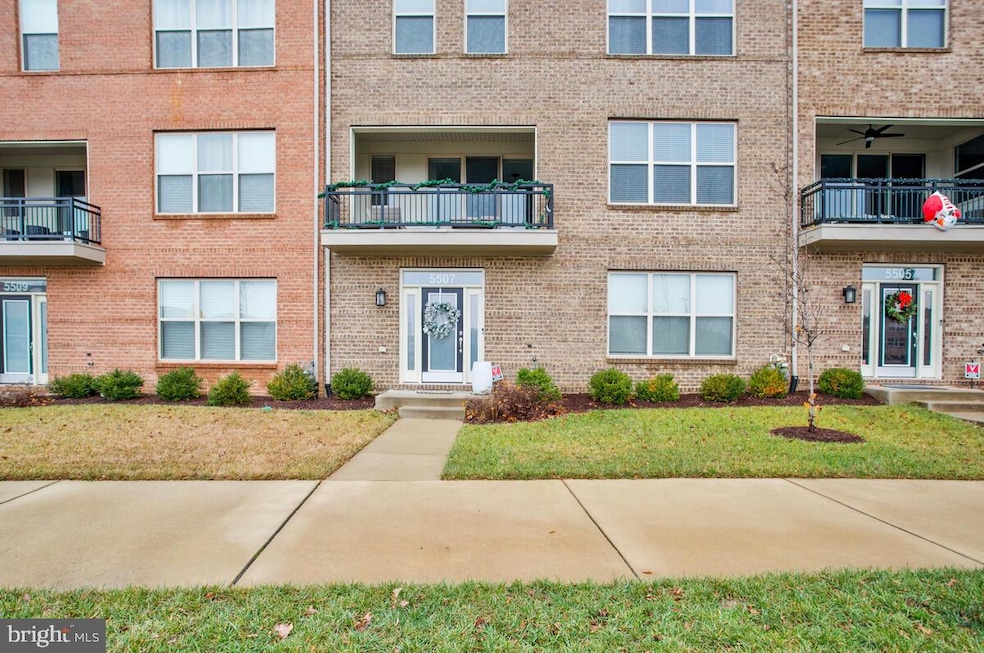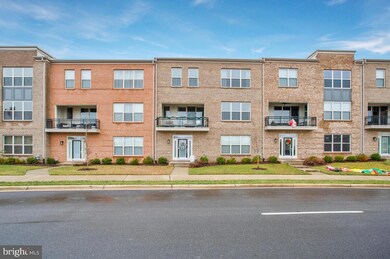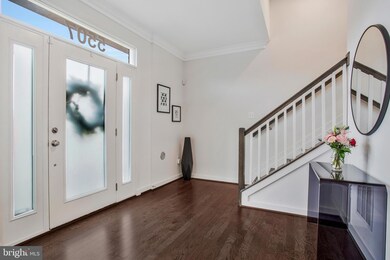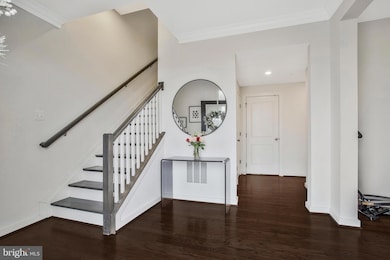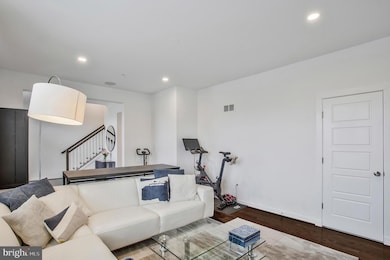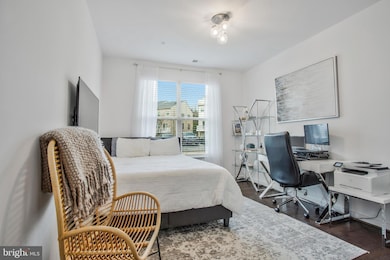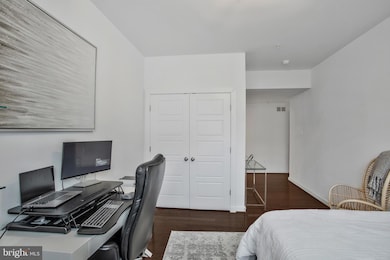
5507 Woodyard Rd Upper Marlboro, MD 20772
Westphalia NeighborhoodHighlights
- Solar Power System
- Contemporary Architecture
- Terrace
- Clubhouse
- 1 Fireplace
- Community Pool
About This Home
As of February 2025Welcome to this beautiful, contemporary townhome built in 2020 by Mid-Atlantic Builders as part of their multi-generational series in Westphalia Town Center. Home is over 3500 finished sq ft and features 4 bedrooms and 3.5 baths. Lower level boasts rec room, bedroom and private bath - ideal for guests or as home office. Main level features open concept with high ceilings and abundant natural light. Gourmet kitchen equipped with modern appliances, ample cabinetry and a walk in pantry. Family room has gas fireplace. Lovely private outdoor terrace on the main level - perfect for additional outdoor living and entertaining. Home boasts hardwood floors throughout, custom closets in every area, laundry room with cabinetry and rinse sink, blinds throughout, including custom electric blinds at patio. Community features tot lots, club house and pool and is easily accessible to major highways, shopping and dining options. Ready for move in.
Townhouse Details
Home Type
- Townhome
Est. Annual Taxes
- $8,007
Year Built
- Built in 2020
HOA Fees
- $130 Monthly HOA Fees
Parking
- 2 Car Attached Garage
- Rear-Facing Garage
- Garage Door Opener
- Driveway
- On-Street Parking
Home Design
- Contemporary Architecture
- Brick Foundation
- Frame Construction
Interior Spaces
- Property has 3 Levels
- Ceiling Fan
- 1 Fireplace
- Finished Basement
- Garage Access
Bedrooms and Bathrooms
Home Security
Eco-Friendly Details
- Energy-Efficient Exposure or Shade
- Energy-Efficient HVAC
- Home Energy Management
- Solar Power System
- Solar owned by seller
- Solar Heating System
Utilities
- Heat Pump System
- Programmable Thermostat
- Natural Gas Water Heater
Additional Features
- Terrace
- 2,792 Sq Ft Lot
Listing and Financial Details
- Tax Lot 9
- Assessor Parcel Number 17155556111
Community Details
Overview
- Westphalia Town Center Subdivision
Amenities
- Common Area
- Clubhouse
Recreation
- Community Playground
- Community Pool
- Jogging Path
Security
- Carbon Monoxide Detectors
- Fire and Smoke Detector
Map
Home Values in the Area
Average Home Value in this Area
Property History
| Date | Event | Price | Change | Sq Ft Price |
|---|---|---|---|---|
| 02/18/2025 02/18/25 | Sold | $635,000 | -2.3% | $272 / Sq Ft |
| 01/20/2025 01/20/25 | Pending | -- | -- | -- |
| 12/28/2024 12/28/24 | For Sale | $649,900 | +21.4% | $278 / Sq Ft |
| 10/26/2020 10/26/20 | For Sale | $535,201 | 0.0% | -- |
| 10/23/2020 10/23/20 | Sold | $535,201 | -- | -- |
| 07/11/2020 07/11/20 | Pending | -- | -- | -- |
Tax History
| Year | Tax Paid | Tax Assessment Tax Assessment Total Assessment is a certain percentage of the fair market value that is determined by local assessors to be the total taxable value of land and additions on the property. | Land | Improvement |
|---|---|---|---|---|
| 2024 | $7,954 | $538,867 | $0 | $0 |
| 2023 | $7,613 | $498,633 | $0 | $0 |
| 2022 | $7,189 | $458,400 | $115,000 | $343,400 |
| 2021 | $7,018 | $446,933 | $0 | $0 |
| 2020 | $6,492 | $12,467 | $0 | $0 |
| 2019 | $160 | $11,200 | $11,200 | $0 |
| 2018 | $187 | $11,200 | $11,200 | $0 |
| 2017 | $187 | $11,200 | $0 | $0 |
| 2016 | -- | $11,200 | $0 | $0 |
| 2015 | -- | $11,200 | $0 | $0 |
Mortgage History
| Date | Status | Loan Amount | Loan Type |
|---|---|---|---|
| Open | $26,238 | No Value Available | |
| Open | $655,955 | VA | |
| Previous Owner | $507,700 | New Conventional | |
| Previous Owner | $508,440 | New Conventional | |
| Previous Owner | $4,500,000 | Construction | |
| Previous Owner | $27,000,000 | Construction | |
| Previous Owner | $7,285,850 | Commercial | |
| Previous Owner | $30,000,000 | Commercial |
Deed History
| Date | Type | Sale Price | Title Company |
|---|---|---|---|
| Warranty Deed | $635,000 | Universal Title | |
| Deed | $535,201 | Hutton Patt T&E Llc | |
| Deed | $733,776 | Hutton Patt T&E Llc |
Similar Homes in Upper Marlboro, MD
Source: Bright MLS
MLS Number: MDPG2136402
APN: 15-5556111
- 10708 Presidential Pkwy
- 5520 Glover Park Dr
- 10538 Galena Ln
- 5608 Glover Park Dr
- 10610 Eastland Cir
- 5329 Greenwich Cir
- 10731 Blanton Way Unit B
- 5414 Greenpoint Ln Unit M
- 5606 Addington Ln
- 11015 Blanton Way Unit B
- 5435 Cedar Grove Dr
- 11033 Blanton Way Unit B
- 11035 Blanton Way Unit C-STRAUSS A
- 11041 Blanton Way Unit F
- 9306 Marlboro Pike
- 9919 Stonewood Ct
- 5611 Havenwood Ct
- 5613 Havenwood Ct
- 9506 Saw Mill Ln
- 4800 Six Forks Dr
