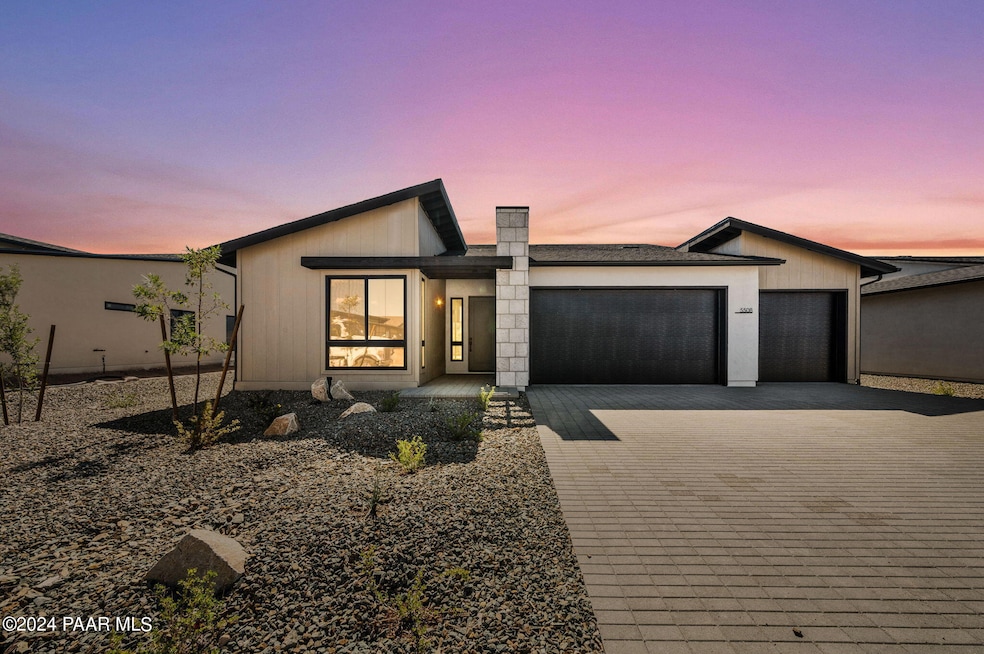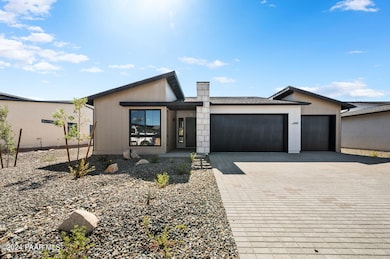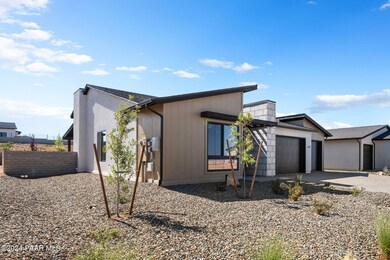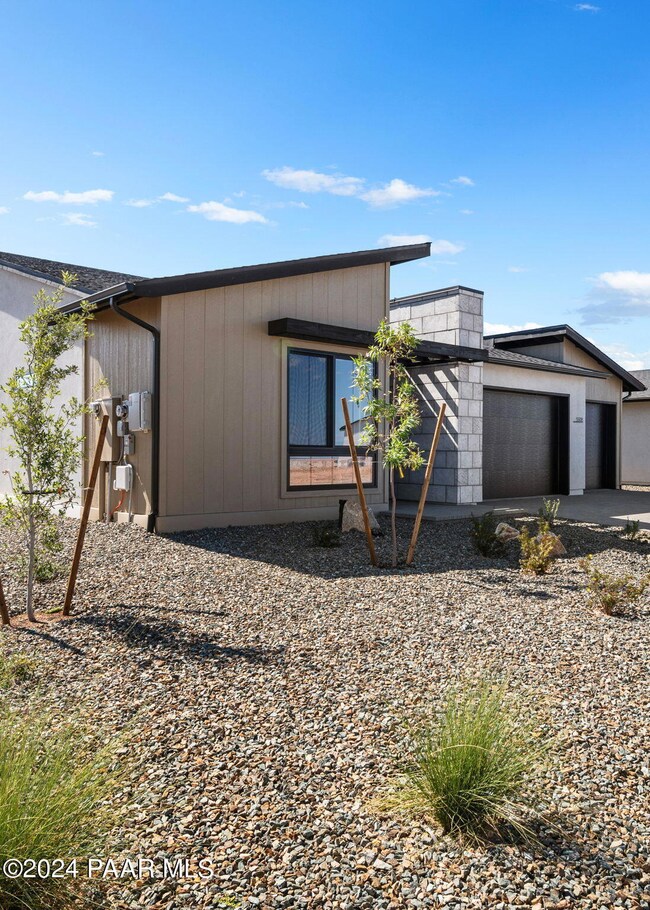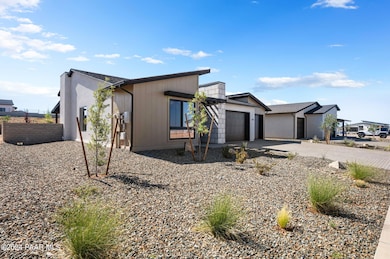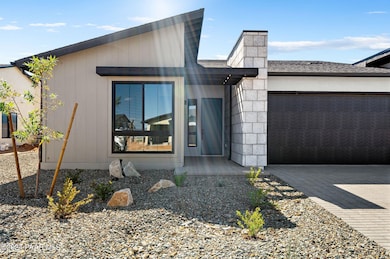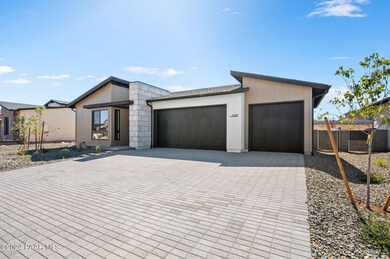
5508 Edgar Way Prescott Valley, AZ 86314
Granville NeighborhoodHighlights
- New Construction
- ENERGY STAR Certified Homes
- Home Energy Rating Service (HERS) Rated Property
- Solar Power System
- Green Roof
- 3-minute walk to Santa Fe Station Park
About This Home
As of February 2025Move-in Ready Home in Prescott Valley, AZ, a perfect blend of comfort, luxury, and convenience. An exquisite Mandalay Complete New Home with 1,664 square feet of thoughtfully designed living space, this home offers a spacious retreat for you and your loved ones. Step inside and be greeted by the cathedral great room ceiling and the inviting fireplace. The open floor plan seamlessly connects the living area to the dining space and kitchen, allowing for effortless entertaining and quality family time.The kitchen boasts granite countertops and comes fully equipped with appliances. The abundance of cabinet space ensures that all your culinary essentials are neatly organized. Adjacent to the kitchen is an extended covered patio, providing the perfect spot for alfresco dining or enjoying
Last Buyer's Agent
Better Homes And Gardens Real Estate Bloomtree Realty License #SA658207000

Home Details
Home Type
- Single Family
Est. Annual Taxes
- $858
Year Built
- Built in 2024 | New Construction
Lot Details
- 9,463 Sq Ft Lot
- Back Yard Fenced
- Drip System Landscaping
- Native Plants
- Level Lot
HOA Fees
Parking
- 3 Car Garage
- Garage Door Opener
- Driveway with Pavers
Home Design
- Slab Foundation
- Wood Frame Construction
- Composition Roof
- Stucco Exterior
Interior Spaces
- 1,664 Sq Ft Home
- 1-Story Property
- Wired For Data
- Ceiling Fan
- Gas Fireplace
- Double Pane Windows
- Aluminum Window Frames
- Window Screens
- Tile Flooring
- Fire and Smoke Detector
Kitchen
- Built-In Electric Oven
- Cooktop
- Microwave
- Dishwasher
- Kitchen Island
- Disposal
Bedrooms and Bathrooms
- 2 Bedrooms
- Split Bedroom Floorplan
- Walk-In Closet
- 2 Full Bathrooms
Laundry
- Dryer
- Washer
Accessible Home Design
- Level Entry For Accessibility
Eco-Friendly Details
- Home Energy Rating Service (HERS) Rated Property
- Home Energy Score
- Green Roof
- ENERGY STAR Qualified Appliances
- Energy-Efficient Windows
- Energy-Efficient Construction
- Energy-Efficient HVAC
- Energy-Efficient Incentives
- Energy-Efficient Insulation
- Energy-Efficient Doors
- ENERGY STAR Certified Homes
- Energy-Efficient Thermostat
- Ventilation
- Indoor airPLUS
- Air Purifier
- Solar Power System
- Watersense Fixture
Outdoor Features
- Covered patio or porch
- Rain Gutters
Utilities
- Central Air
- Heat Pump System
- Underground Utilities
- Three-Phase Power
- 220 Volts
- ENERGY STAR Qualified Water Heater
- Phone Available
- Cable TV Available
Community Details
- Association Phone (928) 236-5338
- Jclub Association
- Built by MANDALAY HOMES
- Jasper Subdivision
- Mandatory home owners association
Listing and Financial Details
- Assessor Parcel Number 790
- Seller Concessions Offered
Map
Home Values in the Area
Average Home Value in this Area
Property History
| Date | Event | Price | Change | Sq Ft Price |
|---|---|---|---|---|
| 02/18/2025 02/18/25 | Sold | $650,000 | -2.3% | $391 / Sq Ft |
| 12/27/2024 12/27/24 | Pending | -- | -- | -- |
| 12/19/2024 12/19/24 | Price Changed | $664,990 | -1.5% | $400 / Sq Ft |
| 10/31/2024 10/31/24 | Price Changed | $674,990 | -2.2% | $406 / Sq Ft |
| 09/04/2024 09/04/24 | For Sale | $689,900 | -- | $415 / Sq Ft |
Tax History
| Year | Tax Paid | Tax Assessment Tax Assessment Total Assessment is a certain percentage of the fair market value that is determined by local assessors to be the total taxable value of land and additions on the property. | Land | Improvement |
|---|---|---|---|---|
| 2024 | $858 | -- | -- | -- |
| 2023 | $858 | $15,239 | $15,239 | $0 |
Mortgage History
| Date | Status | Loan Amount | Loan Type |
|---|---|---|---|
| Previous Owner | $456,257 | New Conventional |
Deed History
| Date | Type | Sale Price | Title Company |
|---|---|---|---|
| Special Warranty Deed | $650,000 | Stewart Title & Trust Of Phoen | |
| Special Warranty Deed | $1,757,250 | Stewart Title & Trust Of Phoen |
Similar Homes in Prescott Valley, AZ
Source: Prescott Area Association of REALTORS®
MLS Number: 1067167
APN: 103-07-790
- 5059 N Jeffers Ave
- 4786 N Edgemont Rd
- 6847 E Byron Place
- 6531 E Limerick Place
- 6861 E Byron Place
- 5076 N Bumble Ln
- 6879 E Byron Place
- 6893 E Byron Place Unit 15
- 5077 N Bumble Ln
- 6907 E Byron Place Unit 15
- 5158 N Bedford Way
- 5124 N Carrick Ct Unit 15
- 6560 E Sutton Trail
- 6933 E Byron Place Unit 15
- 4885 N Pemberley St
- 6389 E Marley Ave
- 6937 E Byron Place Unit 15
- 6945 E Byron Place
- 6949 E Byron Place
- 6954 E Byron Place
