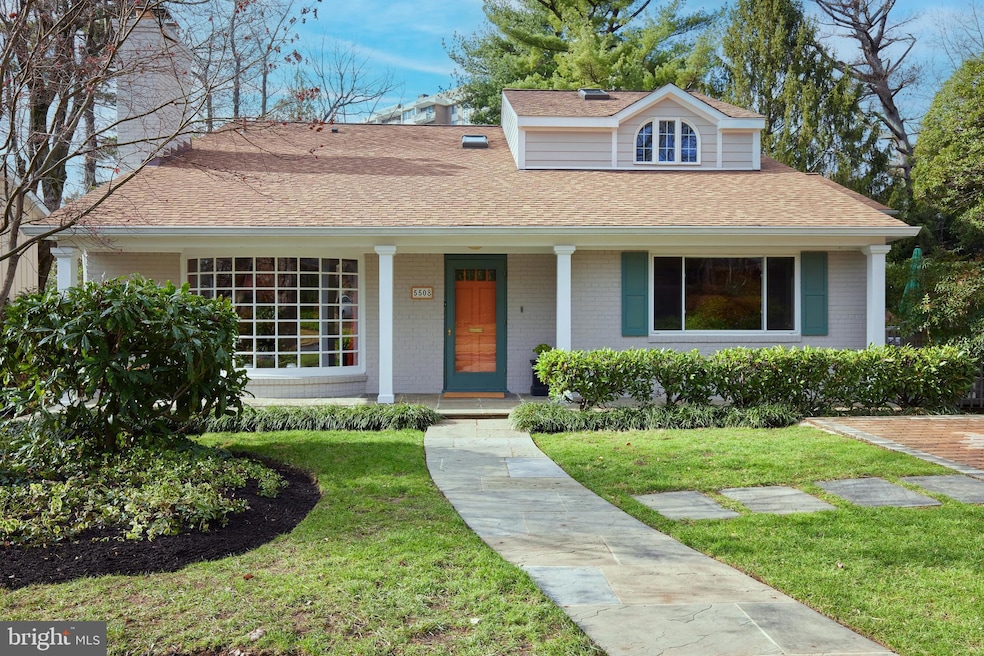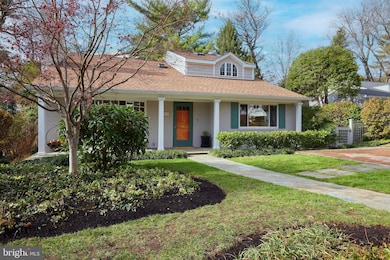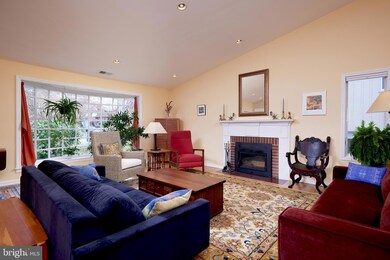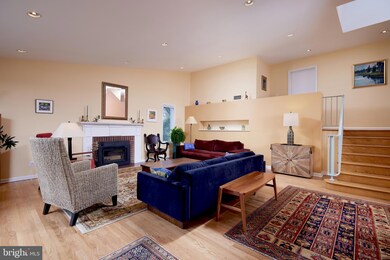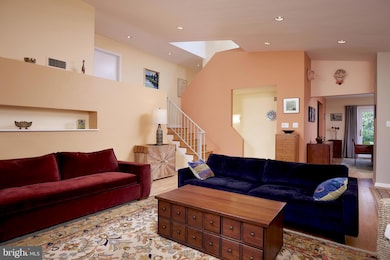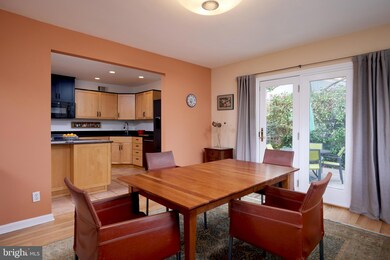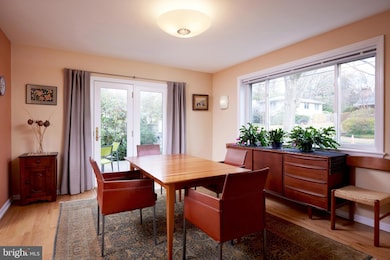
5508 Greystone St Chevy Chase, MD 20815
Somerset NeighborhoodHighlights
- Eat-In Gourmet Kitchen
- Midcentury Modern Architecture
- Wood Flooring
- Somerset Elementary School Rated A
- Deck
- 5-minute walk to Willard Avenue Neighborhood Park
About This Home
As of February 2025Welcome to this exceptional mid-century residence in one of Chevy Chase’s most sought- after neighborhoods, the Town of Somerset. This beautifully modernized home boasts spacious light-filled rooms, soaring ceilings, striking angles, comfortable living areas and an outstanding lower level that has previously been rented as an accessory apartment (ADU). Lush landscaping, a stone pathway, and a delightful covered front porch create a warm and inviting entrance. The welcoming living room is a showstopper with its dazzling architectural details, cathedral ceilings, expansive bay window, fireplace and unique accent wall with a decorative niche. The gracious dining room flows seamlessly off the living room and opens to a charming side deck and a gourmet kitchen with handsome cabinetry, granite countertops, and a center island. Upstairs, there are three generously sized bedrooms and two renovated baths, including a primary suite with private bath and a wall of closets. A convenient laundry closet completes this level. There is a sunlit fourth bedroom or artist’s studio with dramatic cathedral ceilings with geometric shapes, a skylight, and abundant storage on the third floor. The remarkable walk-out lower level, with its own outside entrance, can function as a separate apartment, nanny or in-law suite, or additional living space. There is a bright living room, dining area, sleek kitchen with silestone counters, a stunning bath, a stackable laundry and bedroom. The splendid private yard offers multiple outdoor spaces, including a rear stone patio, a side deck, and a brick paver driveway and provides the perfect setting for entertaining, relaxation, or play.
The home’s superb location is close to all the amenities the Town of Somerset has to offer – a community swimming pool and the Dolphins swim team, tennis courts, a batting cage and basketball hoops. Somerset Elementary School is nearby. The Fourth of July picnic and parade, parties and dinners at the pool, and trick-or-treating on Halloween are popular Town traditions. Within walking distance are the shops and restaurants of Friendship Heights and Bethesda, METRO, Norwood Park, and the biking and jogging trails of the Capital Crescent Trail.
Home Details
Home Type
- Single Family
Est. Annual Taxes
- $17,097
Year Built
- Built in 1957
Lot Details
- 8,494 Sq Ft Lot
- Property is Fully Fenced
- Landscaped
- Level Lot
- Property is in excellent condition
- Property is zoned R60
Home Design
- Midcentury Modern Architecture
- Brick Exterior Construction
Interior Spaces
- Property has 3.5 Levels
- Built-In Features
- Ceiling Fan
- Skylights
- Recessed Lighting
- 1 Fireplace
- Replacement Windows
- Window Treatments
- Entrance Foyer
- Family Room
- Living Room
- Formal Dining Room
- Wood Flooring
Kitchen
- Eat-In Gourmet Kitchen
- Electric Oven or Range
- Microwave
- Stainless Steel Appliances
- Kitchen Island
- Upgraded Countertops
Bedrooms and Bathrooms
- En-Suite Primary Bedroom
- En-Suite Bathroom
- Walk-In Closet
Laundry
- Laundry Room
- Laundry on upper level
- Stacked Washer and Dryer
Finished Basement
- Walk-Out Basement
- Connecting Stairway
- Exterior Basement Entry
- Laundry in Basement
- Basement Windows
Parking
- 2 Parking Spaces
- 2 Driveway Spaces
Outdoor Features
- Deck
- Patio
- Porch
Schools
- Somerset Elementary School
- Westland Middle School
- Bethesda-Chevy Chase High School
Utilities
- Forced Air Heating and Cooling System
- Natural Gas Water Heater
Listing and Financial Details
- Tax Lot 46
- Assessor Parcel Number 160700538320
Community Details
Overview
- No Home Owners Association
- Somerset Heights Subdivision
Recreation
- Community Pool
Map
Home Values in the Area
Average Home Value in this Area
Property History
| Date | Event | Price | Change | Sq Ft Price |
|---|---|---|---|---|
| 02/14/2025 02/14/25 | Sold | $1,811,000 | +9.8% | $572 / Sq Ft |
| 01/14/2025 01/14/25 | Pending | -- | -- | -- |
| 01/08/2025 01/08/25 | For Sale | $1,649,000 | -- | $521 / Sq Ft |
Tax History
| Year | Tax Paid | Tax Assessment Tax Assessment Total Assessment is a certain percentage of the fair market value that is determined by local assessors to be the total taxable value of land and additions on the property. | Land | Improvement |
|---|---|---|---|---|
| 2024 | $17,097 | $1,353,000 | $985,000 | $368,000 |
| 2023 | $16,064 | $1,326,267 | $0 | $0 |
| 2022 | $15,108 | $1,299,533 | $0 | $0 |
| 2021 | $0 | $1,272,800 | $938,000 | $334,800 |
| 2020 | $0 | $1,222,600 | $0 | $0 |
| 2019 | $13,534 | $1,172,400 | $0 | $0 |
| 2018 | $13,519 | $1,122,200 | $893,400 | $228,800 |
| 2017 | $12,729 | $1,092,867 | $0 | $0 |
| 2016 | -- | $1,063,533 | $0 | $0 |
| 2015 | -- | $1,034,200 | $0 | $0 |
| 2014 | -- | $975,633 | $0 | $0 |
Deed History
| Date | Type | Sale Price | Title Company |
|---|---|---|---|
| Warranty Deed | $1,811,000 | Universal Title | |
| Deed | -- | -- | |
| Deed | -- | -- | |
| Deed | -- | -- | |
| Deed | $330,000 | -- |
Similar Homes in the area
Source: Bright MLS
MLS Number: MDMC2157778
APN: 07-00538320
- 5101 River Rd
- 5101 River Rd
- 5101 River Rd
- 5101 River Rd
- 5020 River Rd
- 5528 Trent St
- 4712 Falstone Ave
- 5200 Lawn Way
- 5100 Dorset Ave Unit 112
- 5100 Dorset Ave Unit 506
- 5100 Dorset Ave Unit 305
- 5100 Dorset Ave Unit 111
- 5711 Brookside Dr
- 5608 Warwick Place
- 4902 Greenway Dr
- 5305 Saratoga Ave
- 4915 Cumberland Ave
- 4620 N Park Ave
- 4620 N Park Ave
- 4620 N Park Ave
