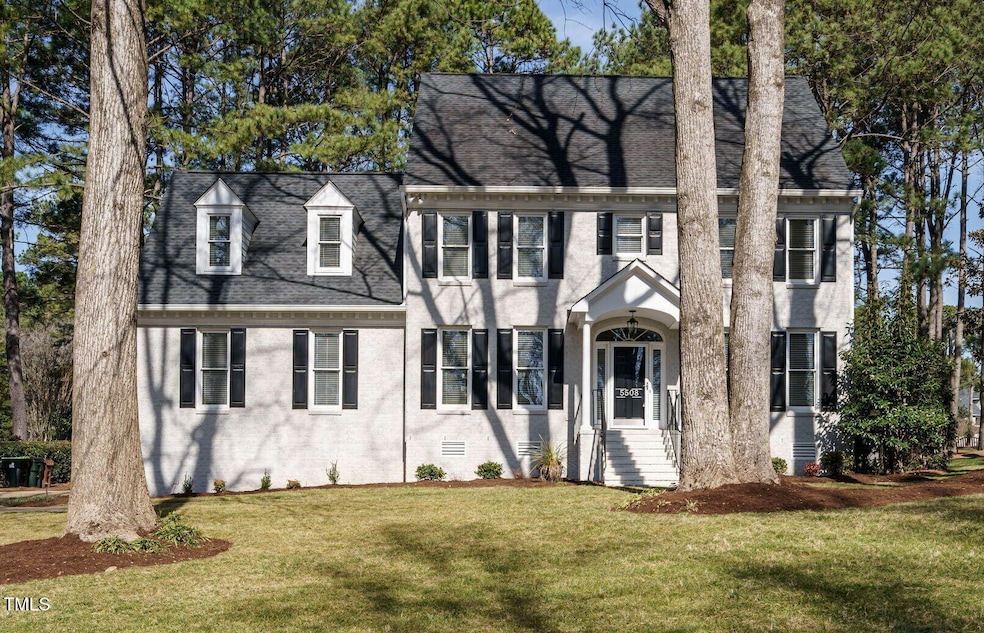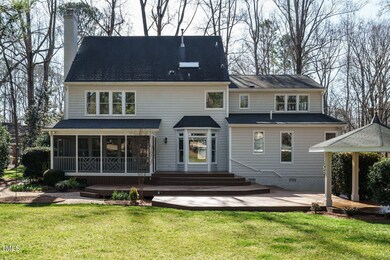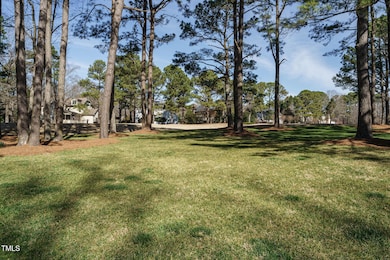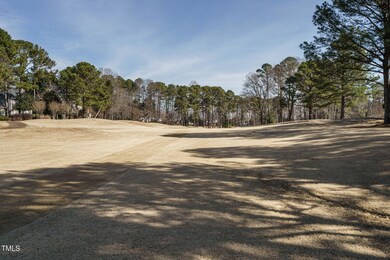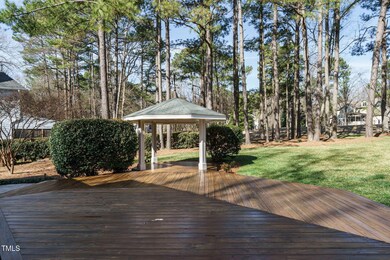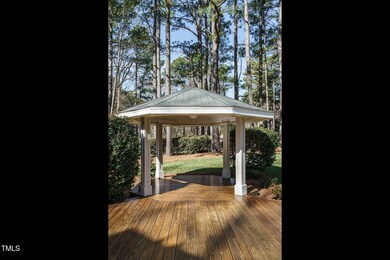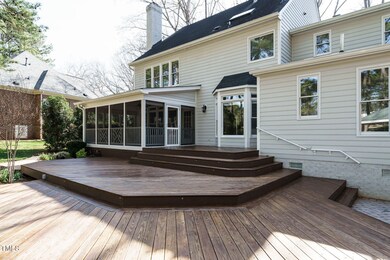
5508 Lake Edge Dr Holly Springs, NC 27540
Highlights
- On Golf Course
- 0.46 Acre Lot
- Deck
- Holly Ridge Elementary School Rated A
- Clubhouse
- Wooded Lot
About This Home
As of April 2025This Sunset Ridge home is sure to impress with a golf course view and updates all over. Recent updates inside include refinished hardwood floors, updated lighting throughout, updated bathrooms throughout, carpet replaced (2020) and updated kitchen with newer granite countertops, under & above cabinet lighting, tile backsplash, all newer stainless steel appliances (2020) and more. Outside boasts a large backyard with a screened porch, multi-tier deck and stunning view of the fifth hole at Devils Ridge Golf Club. Exterior updates include gutter guards (2021), some exterior painting and soffit repairs (2025), encapsulated crawl space (2024), roof replacement (2016), first floor HVAC replaced (2015) and all deck boards replaced (2019). All this is in the sought-after community of Sunset Ridge with desired schools and additional membership options to Devils Ridge Golf Club and the Club at Sunset with multiple swimming pools and racquet club.
Home Details
Home Type
- Single Family
Est. Annual Taxes
- $6,034
Year Built
- Built in 1993
Lot Details
- 0.46 Acre Lot
- On Golf Course
- Southeast Facing Home
- Wooded Lot
- Landscaped with Trees
HOA Fees
- $41 Monthly HOA Fees
Parking
- 2 Car Attached Garage
- Parking Deck
- Private Driveway
Home Design
- Transitional Architecture
- Traditional Architecture
- Brick Veneer
- Block Foundation
- Shingle Roof
- Masonite
Interior Spaces
- 3,104 Sq Ft Home
- 2-Story Property
- Built-In Features
- Bookcases
- Tray Ceiling
- Ceiling Fan
- Recessed Lighting
- Gas Log Fireplace
- Entrance Foyer
- Living Room with Fireplace
- Breakfast Room
- Dining Room
- Home Office
- Bonus Room
- Screened Porch
- Golf Course Views
- Basement
- Crawl Space
Kitchen
- Breakfast Bar
- Gas Range
- Microwave
- Plumbed For Ice Maker
- Dishwasher
- Stainless Steel Appliances
- Granite Countertops
- Disposal
Flooring
- Wood
- Carpet
- Tile
Bedrooms and Bathrooms
- 4 Bedrooms
- Main Floor Bedroom
- Dual Closets
- Walk-In Closet
- 3 Full Bathrooms
- Separate Shower in Primary Bathroom
- Walk-in Shower
Laundry
- Laundry Room
- Laundry on upper level
Attic
- Attic Floors
- Permanent Attic Stairs
- Unfinished Attic
Home Security
- Prewired Security
- Fire and Smoke Detector
Outdoor Features
- Deck
- Gazebo
Schools
- Holly Ridge Elementary And Middle School
- Holly Springs High School
Utilities
- Cooling System Powered By Gas
- Forced Air Zoned Heating and Cooling System
- Heating System Uses Natural Gas
- Heat Pump System
- Natural Gas Connected
- Tankless Water Heater
- High Speed Internet
- Cable TV Available
Listing and Financial Details
- Home warranty included in the sale of the property
- Assessor Parcel Number 0659906145
Community Details
Overview
- Association fees include ground maintenance
- Sunset Ridge HOA Managed By Town Square Association, Phone Number (919) 623-4186
- Sunset Ridge Subdivision
- Maintained Community
Amenities
- Clubhouse
Recreation
- Golf Course Community
- Tennis Courts
- Community Playground
- Community Pool
- Trails
Map
Home Values in the Area
Average Home Value in this Area
Property History
| Date | Event | Price | Change | Sq Ft Price |
|---|---|---|---|---|
| 04/09/2025 04/09/25 | Sold | $825,000 | +6.5% | $266 / Sq Ft |
| 03/03/2025 03/03/25 | Pending | -- | -- | -- |
| 02/27/2025 02/27/25 | For Sale | $775,000 | -- | $250 / Sq Ft |
Tax History
| Year | Tax Paid | Tax Assessment Tax Assessment Total Assessment is a certain percentage of the fair market value that is determined by local assessors to be the total taxable value of land and additions on the property. | Land | Improvement |
|---|---|---|---|---|
| 2024 | $6,035 | $701,864 | $232,500 | $469,364 |
| 2023 | $5,047 | $466,090 | $108,000 | $358,090 |
| 2022 | $4,872 | $466,090 | $108,000 | $358,090 |
| 2021 | $4,782 | $466,090 | $108,000 | $358,090 |
| 2020 | $4,782 | $466,090 | $108,000 | $358,090 |
| 2019 | $5,001 | $413,960 | $120,000 | $293,960 |
| 2018 | $0 | $413,960 | $120,000 | $293,960 |
| 2017 | $4,356 | $413,960 | $120,000 | $293,960 |
| 2016 | $4,296 | $413,960 | $120,000 | $293,960 |
| 2015 | $4,764 | $452,069 | $143,000 | $309,069 |
| 2014 | -- | $452,069 | $143,000 | $309,069 |
Mortgage History
| Date | Status | Loan Amount | Loan Type |
|---|---|---|---|
| Open | $660,000 | New Conventional | |
| Previous Owner | $103,674 | New Conventional | |
| Previous Owner | $106,000 | New Conventional | |
| Previous Owner | $125,100 | New Conventional | |
| Previous Owner | $408,600 | VA | |
| Previous Owner | $328,000 | New Conventional | |
| Previous Owner | $345,000 | Purchase Money Mortgage | |
| Previous Owner | $200,000 | Unknown |
Deed History
| Date | Type | Sale Price | Title Company |
|---|---|---|---|
| Warranty Deed | $825,000 | None Listed On Document | |
| Warranty Deed | $492,000 | None Available | |
| Warranty Deed | $400,000 | None Available | |
| Warranty Deed | $445,000 | None Available |
Similar Homes in Holly Springs, NC
Source: Doorify MLS
MLS Number: 10078689
APN: 0659.04-90-6145-000
- 5309 Shoreline Ct
- 5125 Salinas Ct
- 5220 Linksland Dr
- 4808 Clubview Ct
- 5113 Windance Place
- 5109 Windance Place
- 1013 Whitney Springs Ct
- 717 Bass Lake Rd
- 5413 Leopards Bane Ct
- 5301 Crocus Ct
- 4721 Cypress Ford Dr
- 4521 Briarglen Ln
- 705 Prince Dr
- 701 Prince Dr
- 404 Prince Dr
- 101 Quarryrock Rd
- 4912 Sunset Forest Cir
- 105 Presley Snow Ct
- 504 Prince Dr
- 205 Quarryrock Rd
