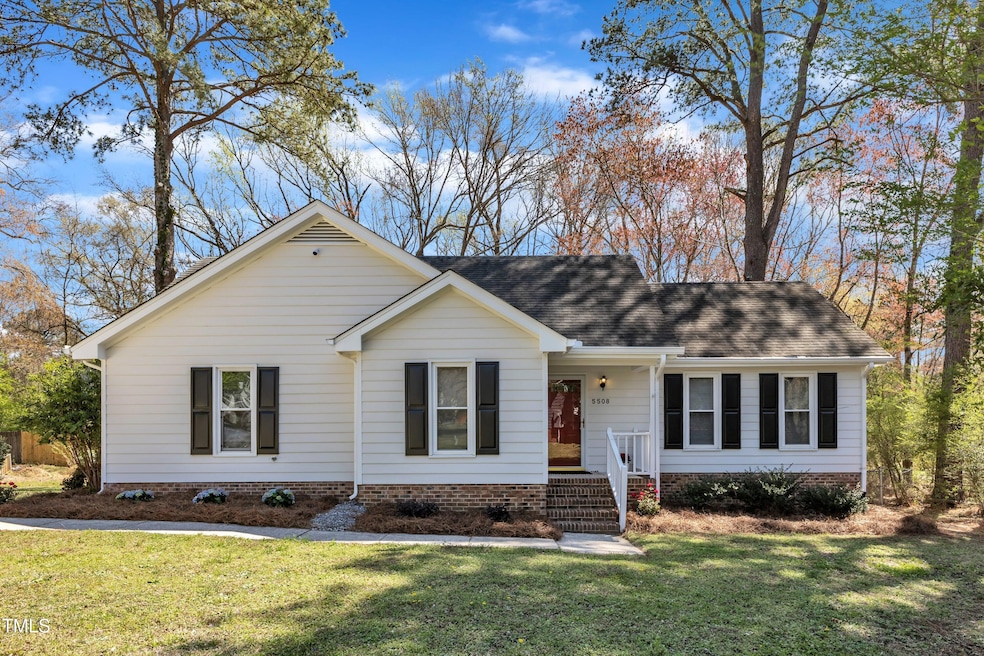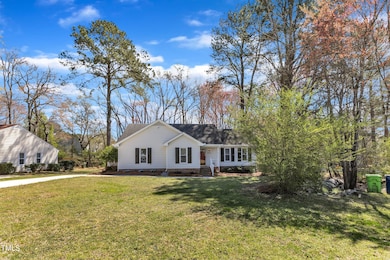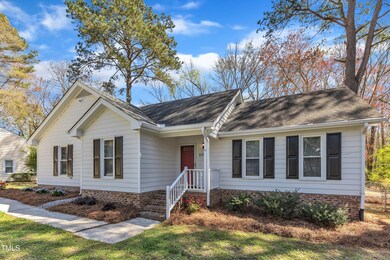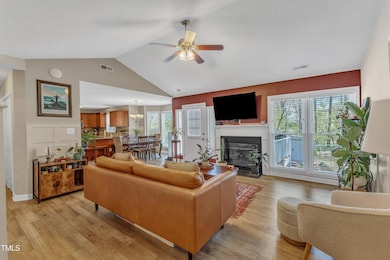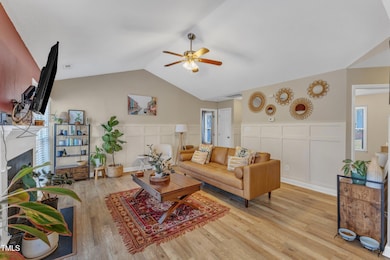
5508 Lake Garden Ct Raleigh, NC 27610
Southeast Raleigh NeighborhoodEstimated payment $1,982/month
Highlights
- 0.55 Acre Lot
- Deck
- Great Room with Fireplace
- Carnage Magnet Middle School Rated A
- Vaulted Ceiling
- Granite Countertops
About This Home
Welcome to this lovely 3-bedroom ranch home, nestled on a generous .55-acre lot in a peaceful cul-de-sac. Enjoy the serenity of this quiet neighborhood while being conveniently located near major highways 40, 440, 540, and 87. Step inside to discover an inviting space with updated flooring, fresh paint, and stunning granite countertops. The thoughtful floorplan features a large living area with a cozy fireplace, perfect for relaxing or entertaining. The spacious dining area offers plenty of room for family gatherings, and the split-bedroom layout ensures privacy for all. Outside, you'll find a charming deck with a shade covering—ideal for enjoying the outdoors year-round. Raised planter beds provide an opportunity to cultivate your own garden oasis. The expansive lot offers endless potential, with a small portion fenced for added convenience. You'll love being just 5 miles from downtown Raleigh and just 1 mile from the Neuse River Trail, a 27.5-mile stretch of paved path for endless recreation. Don't miss out on this wonderful home in an unbeatable location! No HOA! Washer, dryer, and refrigerator convey!
Listing Agent
Stacey Delgado
Redfin Corporation License #277520

Home Details
Home Type
- Single Family
Est. Annual Taxes
- $2,349
Year Built
- Built in 1989
Lot Details
- 0.55 Acre Lot
- Cul-De-Sac
- Back Yard Fenced
Home Design
- Permanent Foundation
- Shingle Roof
- Wood Siding
Interior Spaces
- 1,389 Sq Ft Home
- 1-Story Property
- Vaulted Ceiling
- Ceiling Fan
- Great Room with Fireplace
- Luxury Vinyl Tile Flooring
Kitchen
- Electric Range
- Microwave
- Dishwasher
- Granite Countertops
Bedrooms and Bathrooms
- 3 Bedrooms
- 2 Full Bathrooms
Parking
- 5 Parking Spaces
- Private Driveway
- 5 Open Parking Spaces
Schools
- Barwell Elementary School
- Carnage Middle School
- South Garner High School
Additional Features
- Deck
- Forced Air Heating and Cooling System
Community Details
- No Home Owners Association
- The Vineyard Subdivision
Listing and Financial Details
- Assessor Parcel Number 1733.18-30-7101.000
Map
Home Values in the Area
Average Home Value in this Area
Tax History
| Year | Tax Paid | Tax Assessment Tax Assessment Total Assessment is a certain percentage of the fair market value that is determined by local assessors to be the total taxable value of land and additions on the property. | Land | Improvement |
|---|---|---|---|---|
| 2024 | $2,349 | $268,216 | $80,000 | $188,216 |
| 2023 | $1,852 | $168,068 | $38,000 | $130,068 |
| 2022 | $1,722 | $168,068 | $38,000 | $130,068 |
| 2021 | $1,655 | $168,068 | $38,000 | $130,068 |
| 2020 | $1,625 | $168,068 | $38,000 | $130,068 |
| 2019 | $1,543 | $131,397 | $34,000 | $97,397 |
| 2018 | $1,456 | $131,397 | $34,000 | $97,397 |
| 2017 | $1,387 | $131,397 | $34,000 | $97,397 |
| 2016 | $1,359 | $131,397 | $34,000 | $97,397 |
| 2015 | $1,338 | $127,275 | $28,000 | $99,275 |
| 2014 | $1,270 | $127,275 | $28,000 | $99,275 |
Property History
| Date | Event | Price | Change | Sq Ft Price |
|---|---|---|---|---|
| 03/31/2025 03/31/25 | Pending | -- | -- | -- |
| 03/28/2025 03/28/25 | For Sale | $320,000 | -- | $230 / Sq Ft |
Deed History
| Date | Type | Sale Price | Title Company |
|---|---|---|---|
| Deed | -- | None Listed On Document | |
| Warranty Deed | $209,000 | None Available | |
| Warranty Deed | $148,000 | None Available | |
| Trustee Deed | $98,600 | None Available | |
| Warranty Deed | $125,000 | None Available | |
| Deed | -- | -- | |
| Trustee Deed | $91,904 | -- |
Mortgage History
| Date | Status | Loan Amount | Loan Type |
|---|---|---|---|
| Previous Owner | $187,200 | New Conventional | |
| Previous Owner | $137,464 | FHA | |
| Previous Owner | $118,750 | Balloon | |
| Previous Owner | $8,629 | FHA | |
| Previous Owner | $96,490 | FHA | |
| Previous Owner | $95,215 | No Value Available |
Similar Homes in Raleigh, NC
Source: Doorify MLS
MLS Number: 10085291
APN: 1733.18-30-7101-000
- 5329 Thistlebrook Ct
- 1536 Maybrook Dr
- 5557 Fieldcross Ct
- 5625 Fieldcross Ct
- 1512 Maybrook Dr
- 2609 Dwight Place
- 5100 Mass Rock Dr
- 1311 Canyon Rock Ct Unit 105
- 4901 Rose Quartz Way
- 5121 Jimmy Ridge Place
- 1211 Canyon Rock Ct Unit 111
- 5612 Plum Nearly Ct
- 1235 Stone Manor Dr
- 4905 Briarstone Ct
- 5917 Meadowlark Ln
- 5600 Brandycrest Dr
- 2229 Abbeyhill Dr Unit 123
- 4408 Poplar Dr
- 2049 Abbeyhill Dr
- 1606 Oxleymare Dr
