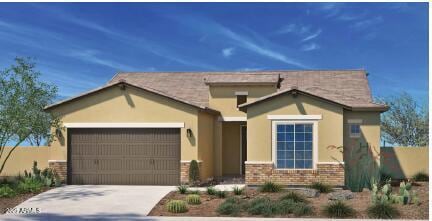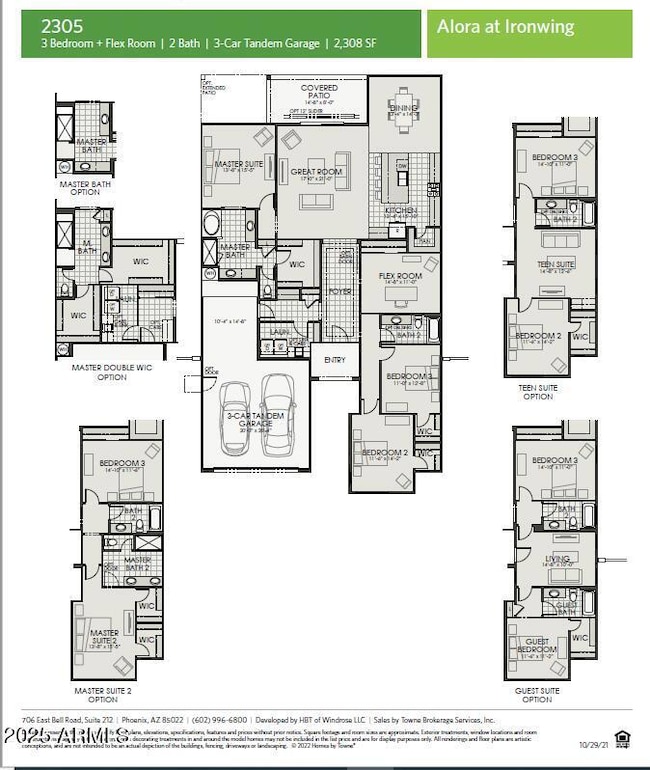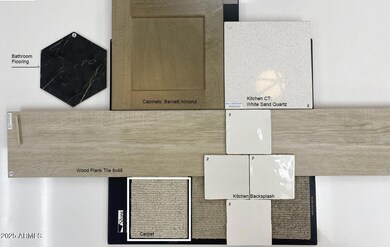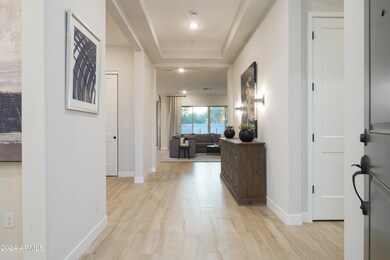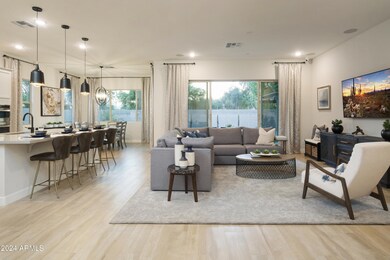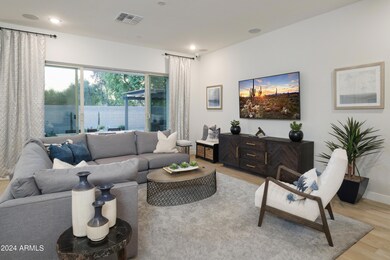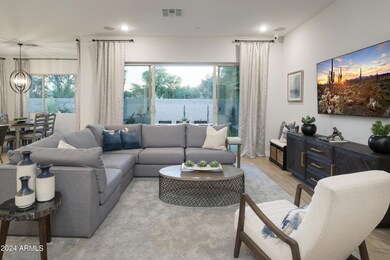
5508 N 192nd Ave Litchfield Park, AZ 85340
North Goodyear NeighborhoodEstimated payment $3,603/month
Highlights
- Mountain View
- Double Pane Windows
- Dual Vanity Sinks in Primary Bathroom
- Verrado Middle School Rated A-
- Tandem Parking
- Cooling Available
About This Home
4 bedrooms, 2 baths+ Flex Room with a 3-car garage. Large open Kitchen with Gourmet Staggered Cabinets, Stainless-Steel Appliances with built-in oven and beautiful Quartz Countertops on a superb island. Chef's Kitchen is open to the great room & opens to the large back yard - perfect for entertaining on the covered patio. Beautiful Wood plank tile throughout the home except for the bedrooms. Secondary Bedrooms are large with walk-in closets and split from the owner's suite. Owner's suite has dual vanities, separate tub and shower and a large closet. Amazing home on an amazing lot. Photos are of a model with similar options. SELLER IS OFFERING INTEREST RATE / CLOSING COST ASSISTANCE. COMPLETION DATE MAY 2025
Open House Schedule
-
Friday, April 25, 202511:00 am to 5:00 pm4/25/2025 11:00:00 AM +00:004/25/2025 5:00:00 PM +00:00Please come to Model Homes first!! TYAdd to Calendar
-
Saturday, April 26, 202511:00 am to 5:00 pm4/26/2025 11:00:00 AM +00:004/26/2025 5:00:00 PM +00:00Please come to Model Homes first!! TYAdd to Calendar
Home Details
Home Type
- Single Family
Year Built
- Built in 2025 | Under Construction
Lot Details
- 7,018 Sq Ft Lot
- Desert faces the front of the property
- Block Wall Fence
- Front Yard Sprinklers
- Sprinklers on Timer
HOA Fees
- $75 Monthly HOA Fees
Parking
- 2 Open Parking Spaces
- 3 Car Garage
- Tandem Parking
Home Design
- Wood Frame Construction
- Tile Roof
- Stucco
Interior Spaces
- 2,305 Sq Ft Home
- 1-Story Property
- Ceiling height of 9 feet or more
- Double Pane Windows
- ENERGY STAR Qualified Windows with Low Emissivity
- Vinyl Clad Windows
- Tinted Windows
- Mountain Views
Kitchen
- Breakfast Bar
- Gas Cooktop
- Built-In Microwave
- ENERGY STAR Qualified Appliances
- Kitchen Island
Flooring
- Carpet
- Tile
Bedrooms and Bathrooms
- 4 Bedrooms
- Primary Bathroom is a Full Bathroom
- 2 Bathrooms
- Dual Vanity Sinks in Primary Bathroom
- Low Flow Plumbing Fixtures
Schools
- Verrado Elementary School
- Verrado Middle School
- Canyon View High School
Utilities
- Cooling Available
- Heating System Uses Natural Gas
- High Speed Internet
- Cable TV Available
Additional Features
- No Interior Steps
- ENERGY STAR Qualified Equipment for Heating
- Playground
Listing and Financial Details
- Tax Lot 63
- Assessor Parcel Number 501-47-048
Community Details
Overview
- Association fees include ground maintenance
- Aam Association, Phone Number (480) 921-7500
- Built by HOMES BY TOWNE
- Zanjero Trails Parcel 34C Subdivision
Recreation
- Community Playground
- Bike Trail
Map
Home Values in the Area
Average Home Value in this Area
Property History
| Date | Event | Price | Change | Sq Ft Price |
|---|---|---|---|---|
| 03/26/2025 03/26/25 | For Sale | $536,956 | 0.0% | $233 / Sq Ft |
| 03/26/2025 03/26/25 | Off Market | $536,956 | -- | -- |
| 03/13/2025 03/13/25 | For Sale | $536,956 | -- | $233 / Sq Ft |
Similar Homes in Litchfield Park, AZ
Source: Arizona Regional Multiple Listing Service (ARMLS)
MLS Number: 6834725
- 18919 W Verde Ln
- 3308 N 190th Dr
- 2917 N Katie Ln
- 0000 N Jackrabbit Trail
- 2319 N 192nd Ave
- 2679 N 195th Dr
- 2667 N 195th Dr
- 2735 N 195th Dr
- 2670 N 196th Ln
- 2637 N 195th Dr
- 3094 N 195th Dr
- 0 N Jackrabbit Trail Unit 6510262
- 19583 W Cheery Lynn Rd
- 18927 W Mitchell Ct
- 3608 N Mansfield Dr
- 19569 W Lewis Ave
- 19698 W Pinchot Dr
- 19723 W Avalon Dr
- 19111 W Clarendon Ave
- 3202 N 197th Ave
