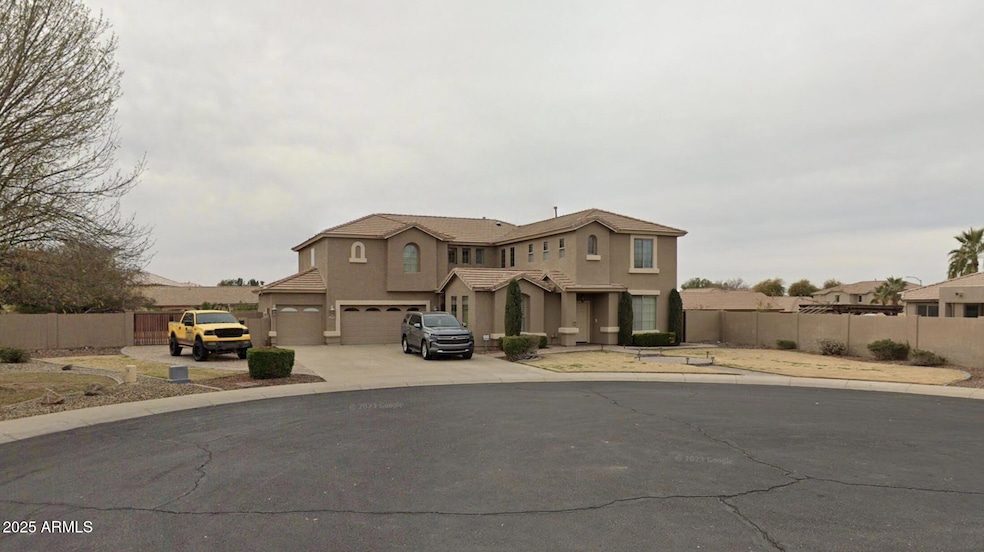
5508 N 83rd Dr Glendale, AZ 85305
Estimated payment $5,200/month
Highlights
- Private Pool
- Mountain View
- Santa Barbara Architecture
- RV Gated
- Wood Flooring
- Granite Countertops
About This Home
Luxury Living in Glendale's Premier Cul-de-Sac! Discover the perfect blend of comfort and entertainment in this stunning 4-bedroom, 3-bathroom home, offering 4,253 sq. ft. of living space on a sprawling 18,350 sq. ft. lot. Nestled in a quiet cul-de-sac, this residence is designed for both relaxation and hosting. Step through the private courtyard entry into a home that impresses at every turn. The resort-style backyard is an entertainer's dream, featuring a sparkling pool, tranquil koi pond, built-in grill, fire pit, and ample space to gather and unwind. Inside, the expansive Great Room flows seamlessly into the chef's kitchen, complete with an oversized island, granite countertops, gas cooktop, and plenty of seating for family and friends. Movie nights will never be the same with your dedicated home theater, featuring a surround sound system and projector for the ultimate cinematic experience. The primary suite is a true retreat, offering a private balcony, spa-like en-suite bath, and two walk-in closets. This exceptional home offers the best of indoor-outdoor living in one of Glendale's most sought-after locations. Don't miss your chance to make it yours!
Home Details
Home Type
- Single Family
Est. Annual Taxes
- $5,147
Year Built
- Built in 2003
Lot Details
- 0.42 Acre Lot
- Cul-De-Sac
- Block Wall Fence
- Front and Back Yard Sprinklers
- Private Yard
- Grass Covered Lot
HOA Fees
- $105 Monthly HOA Fees
Parking
- 4 Open Parking Spaces
- 3 Car Garage
- RV Gated
Home Design
- Santa Barbara Architecture
- Wood Frame Construction
- Tile Roof
- Stucco
Interior Spaces
- 4,253 Sq Ft Home
- 2-Story Property
- Central Vacuum
- Ceiling height of 9 feet or more
- Ceiling Fan
- Double Pane Windows
- Mountain Views
- Washer and Dryer Hookup
Kitchen
- Eat-In Kitchen
- Built-In Microwave
- Kitchen Island
- Granite Countertops
Flooring
- Wood
- Carpet
- Tile
Bedrooms and Bathrooms
- 4 Bedrooms
- Primary Bathroom is a Full Bathroom
- 3 Bathrooms
- Dual Vanity Sinks in Primary Bathroom
- Bathtub With Separate Shower Stall
Pool
- Private Pool
- Spa
Outdoor Features
- Balcony
- Built-In Barbecue
Schools
- Sunset Ridge Elementary School
- Sunset Ridge Elementary School - Glendale Middle School
- Copper Canyon High School
Utilities
- Cooling Available
- Heating System Uses Natural Gas
- High Speed Internet
Listing and Financial Details
- Tax Lot 58
- Assessor Parcel Number 102-11-367
Community Details
Overview
- Association fees include ground maintenance
- City Property Mgt Co Association, Phone Number (602) 437-4777
- Built by Richmond American Homes
- Missouri Ranch Subdivision
Recreation
- Bike Trail
Map
Home Values in the Area
Average Home Value in this Area
Tax History
| Year | Tax Paid | Tax Assessment Tax Assessment Total Assessment is a certain percentage of the fair market value that is determined by local assessors to be the total taxable value of land and additions on the property. | Land | Improvement |
|---|---|---|---|---|
| 2025 | $5,147 | $41,202 | -- | -- |
| 2024 | $5,267 | $39,240 | -- | -- |
| 2023 | $5,267 | $52,020 | $10,400 | $41,620 |
| 2022 | $5,083 | $40,900 | $8,180 | $32,720 |
| 2021 | $4,894 | $41,400 | $8,280 | $33,120 |
| 2020 | $4,772 | $40,510 | $8,100 | $32,410 |
| 2019 | $4,759 | $36,920 | $7,380 | $29,540 |
| 2018 | $4,496 | $35,120 | $7,020 | $28,100 |
| 2017 | $4,213 | $30,720 | $6,140 | $24,580 |
| 2016 | $3,874 | $32,630 | $6,520 | $26,110 |
| 2015 | $3,868 | $33,670 | $6,730 | $26,940 |
Property History
| Date | Event | Price | Change | Sq Ft Price |
|---|---|---|---|---|
| 04/23/2025 04/23/25 | Price Changed | $835,900 | -1.2% | $197 / Sq Ft |
| 04/02/2025 04/02/25 | For Sale | $845,900 | -5.0% | $199 / Sq Ft |
| 03/31/2022 03/31/22 | Sold | $890,000 | +1.1% | $209 / Sq Ft |
| 02/16/2022 02/16/22 | Price Changed | $880,000 | +3.5% | $207 / Sq Ft |
| 02/10/2022 02/10/22 | For Sale | $850,000 | -- | $200 / Sq Ft |
Deed History
| Date | Type | Sale Price | Title Company |
|---|---|---|---|
| Warranty Deed | $890,000 | New Title Company Name | |
| Special Warranty Deed | $322,146 | Fidelity National Title |
Mortgage History
| Date | Status | Loan Amount | Loan Type |
|---|---|---|---|
| Open | $692,000 | New Conventional | |
| Previous Owner | $153,000 | New Conventional | |
| Previous Owner | $163,440 | New Conventional | |
| Previous Owner | $64,000 | Credit Line Revolving | |
| Previous Owner | $299,550 | Unknown | |
| Previous Owner | $37,400 | Stand Alone Second |
Similar Homes in the area
Source: Arizona Regional Multiple Listing Service (ARMLS)
MLS Number: 6846317
APN: 102-11-367
- 5471 N 83rd Dr
- 5634 N 82nd Ave
- 5710 N 84th Ave
- 8432 W Solano Dr
- 5727 N 84th Dr
- 5923 N 83rd Ln
- 8122 W Montebello Ave
- 8330 W Palo Verde Dr
- 8324 W Palo Verde Dr
- 8628 W Solano Dr
- 8746 W Denton Ln
- 8722 W Denton Ln
- 8543 W Palo Verde Dr
- 8622 W Rancho Dr
- 8628 W Rancho Dr
- 8615 W Palo Verde Dr
- 5048 N 84th Dr
- 8022 W Orange Dr
- 7952 W Oregon Ave
- 8562 W Windsor Blvd
