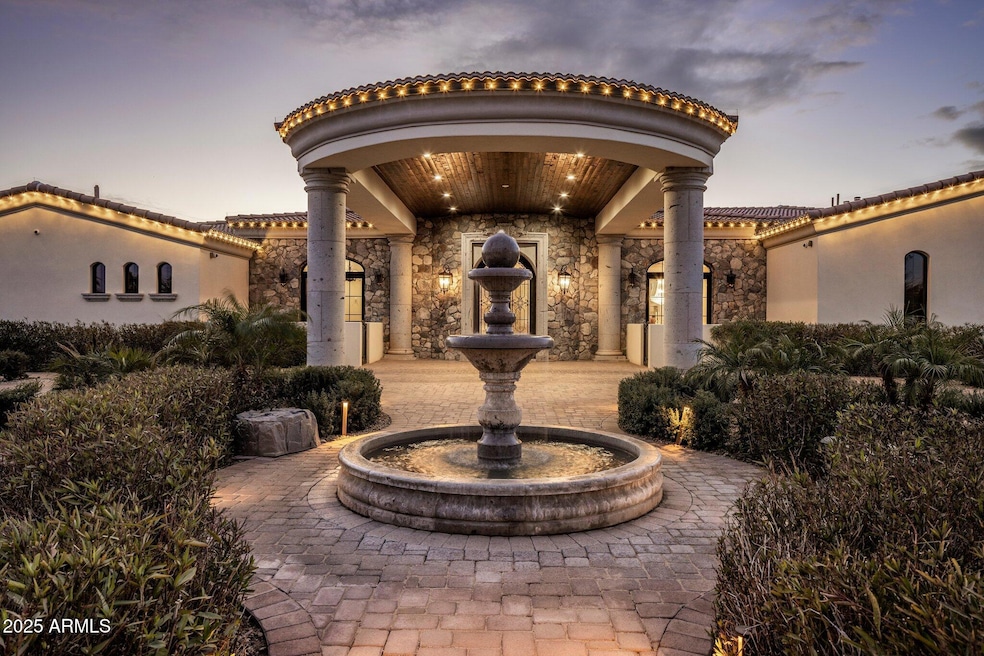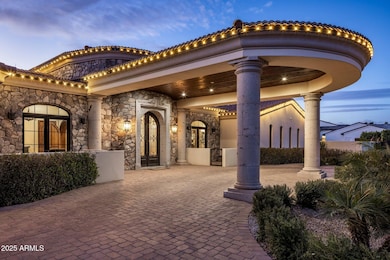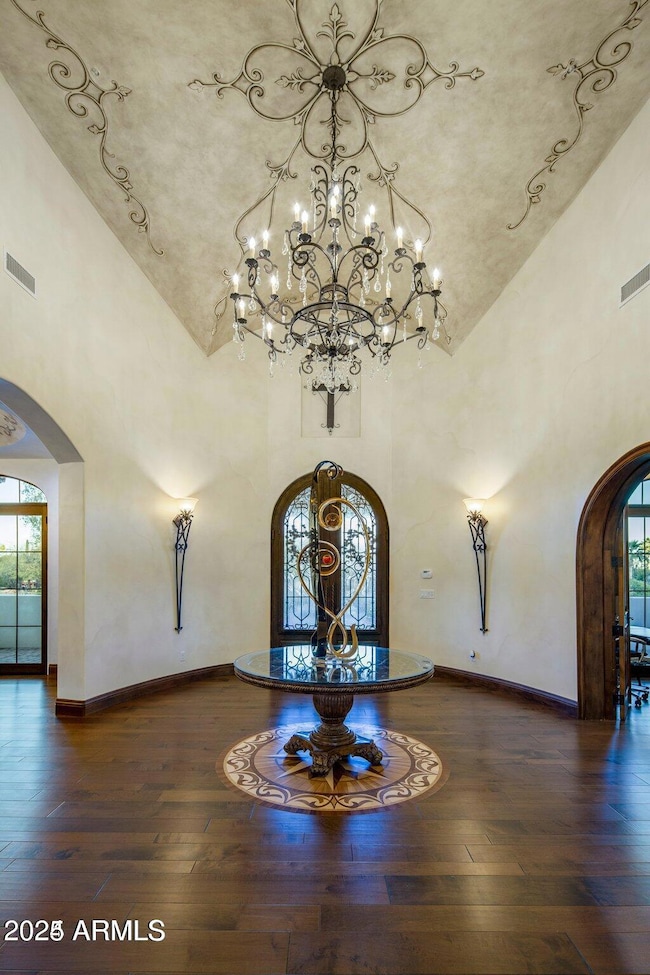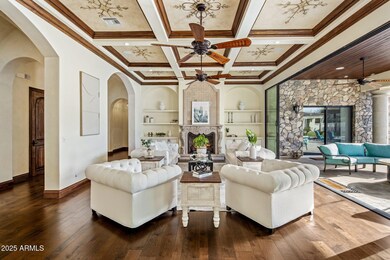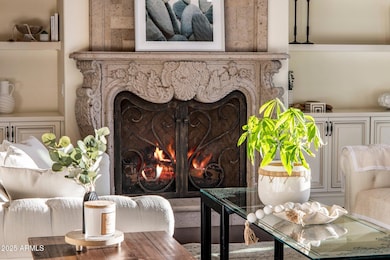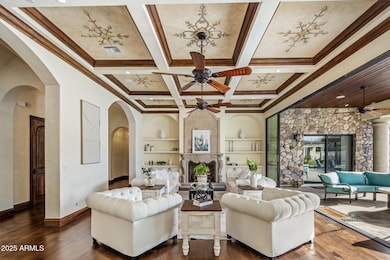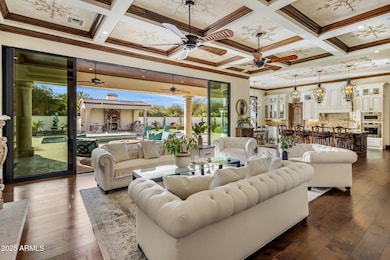
5508 N Quail Run Rd Paradise Valley, AZ 85253
Indian Bend NeighborhoodEstimated payment $45,800/month
Highlights
- Guest House
- Heated Lap Pool
- Gated Parking
- Kiva Elementary School Rated A
- RV Gated
- 1.12 Acre Lot
About This Home
Indulge in the epitome of luxury living with this breathtaking residence. As you approach, the curb appeal captivates you with its exquisite opulence, as you drive under the large portico adorned with large Cantera stone pillars and a beautiful tongue & groove wood ceiling. Step inside the 10-foot double metal and glass entry doors, setting the stage for the grandeur that awaits within. The main house offers 4 bedrooms, 5 bathrooms, plus a powder room for the convenience of guests. The guest house boasts 924 sq ft, offering a large bedroom, bathroom, living room and full kitchen. Enter through the grand foyer, boasting soaring hand-painted Groin arched ceilings and rich maple wood flooring creating an immediate sense of elegance. The formal domed dining room, adorned with similar hand-painted ceilings, invites you to savor refined meals and opens to a private courtyard, seamlessly blending indoor and outdoor living. A versatile office study, doubling as a potential fourth bedroom, offers coffered ceilings and double-crowned ceiling accents, plus a full bathroom of its own. This room opens to yet another charming courtyard, providing a tranquil and private retreat. As you continue into the living area you will experience an open living room with the main focal point being the large gas fireplace adorned with a large Cantera stone mantle and custom-made gate. The large sliding glass wall lends to the backyard oasis, offering stunning views of Camelback Mountain.
You'll love the custom kitchen, the true heart of the home. This culinary delight offers an expansive granite island, pendant lighting, ivory cabinets, and exquisite details like a custom hood vent and ornate backsplash. Other impressive upgrades include a pot filler, high-end appliances, including a 48" Wolf Series gas range and a Sub-Zero integrated freezer and refrigerator. Designed for entertaining, the butler's pantry compliments the kitchen, providing additional cabinetry, countertop space, a sink, a second dishwasher and an additional full-size refrigerator.
The powder room is a work of art with custom textured walls and a hand-selected onyx stone sink, adding a touch of sophistication.
As you walk down the hallway you will be met with the lavish 300 bottle climate-controlled wine room, which is a piece of art by itself.
You will then enter the bonus living area, perfect for family movie nights. The additional bedrooms, which are generously spacious, offer a haven of comfort with private en-suite bathrooms and walk-in closets. The tranquil primary master suite is the highlight of this magnificent home. A secluded primary wing retreat, featuring over 2000 sq ft. With automatic shades, a soothing electric fireplace, and direct access to the backyard oasis, you might never want to leave. The primary en-suite is a true sanctuary, offering two private water closets, separate sinks, and custom large walk-in dual closets. The grand jetted soaking tub, adorned with an ornate chandelier, provides a luxurious space for relaxation.
Additional features of the primary en-suite include an expansive walk-in steam shower, a separate washer/dryer, and an extended nook area that can be customized for various purposes, such as a gym, nursery or office space.
Step outside to the backyard, a true paradise designed for leisure. An expansive covered patio with a tongue and groove ceiling, fans, and a misting system beckons you to unwind. The 45 ft sparkling pool and infinity edge hot tub offer a refreshing retreat after a long day. For golf enthusiasts, two putting greens await, adding a touch of recreation to the outdoor haven.
Overlooking the pool, a stately ramada area becomes the focal point for entertaining, complete with a cozy fireplace and a gas grill. This outdoor space seamlessly combines luxury and leisure, providing a perfect setting for gatherings.
The property extends its hospitality with a 924 sq ft guest house- a one bedroom retreat with two bathrooms, a full kitchen, and a walk-in closet. Adorned with porcelain tile in a herringbone pattern, this space effortlessly combines elegance with functionality, offering a stylish living experience for guests.
For automotive enthusiasts, the climate-controlled 1460 sq foot 4-car garage is a dream. With metallic epoxy flooring, built-in storage space and an extended workspace, this impressive garage caters to both functionality and aesthetics. A private paved auto courtyard adds convenience, along with 2 RV gates and a 300 sq ft storage area.
In summary, this residence seamlessly combines architectural precision with 6113 sq ft of opulent living area in the main house and 924 sq ft of guest house area. There is over 10000 sq ft under roof area. Every detail has been meticulously crafted to create a haven where luxury, comfort and style converge, offering an unparalleled experience.
Home Details
Home Type
- Single Family
Est. Annual Taxes
- $14,122
Year Built
- Built in 2020
Lot Details
- 1.12 Acre Lot
- Desert faces the front of the property
- Block Wall Fence
- Corner Lot
- Misting System
- Front and Back Yard Sprinklers
- Sprinklers on Timer
- Private Yard
- Grass Covered Lot
Parking
- 4 Car Garage
- 2 Carport Spaces
- Heated Garage
- Side or Rear Entrance to Parking
- Tandem Parking
- Gated Parking
- RV Gated
Home Design
- Designed by Norris Architecture Architects
- Santa Barbara Architecture
- Wood Frame Construction
- Spray Foam Insulation
- Concrete Roof
- Stone Exterior Construction
- Stucco
Interior Spaces
- 7,040 Sq Ft Home
- 1-Story Property
- Central Vacuum
- Ceiling height of 9 feet or more
- Ceiling Fan
- Gas Fireplace
- Double Pane Windows
- ENERGY STAR Qualified Windows with Low Emissivity
- Tinted Windows
- Mechanical Sun Shade
- Family Room with Fireplace
- 3 Fireplaces
- Living Room with Fireplace
- Mountain Views
Kitchen
- Eat-In Kitchen
- Gas Cooktop
- Built-In Microwave
- Kitchen Island
- Granite Countertops
Flooring
- Wood
- Tile
Bedrooms and Bathrooms
- 5 Bedrooms
- Fireplace in Primary Bedroom
- Bathroom Updated in 2024
- Primary Bathroom is a Full Bathroom
- 6.5 Bathrooms
- Dual Vanity Sinks in Primary Bathroom
- Hydromassage or Jetted Bathtub
- Bathtub With Separate Shower Stall
Home Security
- Security System Owned
- Smart Home
Accessible Home Design
- Accessible Hallway
- Doors are 32 inches wide or more
- No Interior Steps
- Multiple Entries or Exits
- Stepless Entry
- Raised Toilet
- Hard or Low Nap Flooring
Pool
- Heated Lap Pool
- Heated Spa
Outdoor Features
- Outdoor Fireplace
- Outdoor Storage
- Built-In Barbecue
Additional Homes
- Guest House
Schools
- Kiva Elementary School
- Mohave Middle School
- Saguaro High School
Utilities
- Mini Split Air Conditioners
- Heating System Uses Natural Gas
- Tankless Water Heater
- Water Softener
- High Speed Internet
- Cable TV Available
Community Details
- No Home Owners Association
- Association fees include no fees
- Built by Scottsdale Luxury Real Estate
- Stoneview Subdivision
Listing and Financial Details
- Tax Lot 24
- Assessor Parcel Number 173-12-023
Map
Home Values in the Area
Average Home Value in this Area
Tax History
| Year | Tax Paid | Tax Assessment Tax Assessment Total Assessment is a certain percentage of the fair market value that is determined by local assessors to be the total taxable value of land and additions on the property. | Land | Improvement |
|---|---|---|---|---|
| 2025 | $14,122 | $250,435 | -- | -- |
| 2024 | $13,919 | $238,510 | -- | -- |
| 2023 | $13,919 | $515,800 | $103,160 | $412,640 |
| 2022 | $13,328 | $420,250 | $84,050 | $336,200 |
| 2021 | $14,206 | $351,070 | $70,210 | $280,860 |
| 2020 | $14,111 | $276,370 | $55,270 | $221,100 |
| 2019 | $5,122 | $110,490 | $110,490 | $0 |
| 2018 | $4,016 | $71,680 | $14,330 | $57,350 |
| 2017 | $3,834 | $70,010 | $14,000 | $56,010 |
| 2016 | $4,342 | $59,600 | $11,920 | $47,680 |
| 2015 | $4,119 | $59,600 | $11,920 | $47,680 |
Property History
| Date | Event | Price | Change | Sq Ft Price |
|---|---|---|---|---|
| 03/07/2025 03/07/25 | For Sale | $7,995,000 | +895.1% | $1,136 / Sq Ft |
| 04/11/2017 04/11/17 | Sold | $803,400 | -3.8% | $273 / Sq Ft |
| 02/25/2017 02/25/17 | Pending | -- | -- | -- |
| 09/23/2016 09/23/16 | For Sale | $835,000 | 0.0% | $284 / Sq Ft |
| 11/01/2012 11/01/12 | Rented | $2,650 | 0.0% | -- |
| 10/10/2012 10/10/12 | Under Contract | -- | -- | -- |
| 10/05/2012 10/05/12 | For Rent | $2,650 | -- | -- |
Deed History
| Date | Type | Sale Price | Title Company |
|---|---|---|---|
| Special Warranty Deed | -- | Professional Escrow Services | |
| Interfamily Deed Transfer | -- | Accommodation | |
| Warranty Deed | $780,000 | Phoenix Title Agency Llc | |
| Special Warranty Deed | -- | None Available | |
| Warranty Deed | $560,000 | Equity Title Agency Inc | |
| Special Warranty Deed | $725,000 | First American Title Ins Co | |
| Trustee Deed | $1,027,268 | Great American Title Agency | |
| Interfamily Deed Transfer | -- | First American Title Ins Co | |
| Interfamily Deed Transfer | -- | Transnation Title Ins Co | |
| Warranty Deed | $600,000 | Transnation Title Ins Co | |
| Interfamily Deed Transfer | -- | Fidelity National Title | |
| Warranty Deed | $279,000 | Network Escrow & Title Agenc |
Mortgage History
| Date | Status | Loan Amount | Loan Type |
|---|---|---|---|
| Previous Owner | $1,756,000 | New Conventional | |
| Previous Owner | $1,765,252 | Construction | |
| Previous Owner | $424,100 | Adjustable Rate Mortgage/ARM | |
| Previous Owner | $393,500 | New Conventional | |
| Previous Owner | $417,000 | New Conventional | |
| Previous Owner | $543,675 | New Conventional | |
| Previous Owner | $200,000 | Stand Alone Second | |
| Previous Owner | $975,000 | Unknown | |
| Previous Owner | $220,000 | Credit Line Revolving | |
| Previous Owner | $480,000 | Unknown | |
| Previous Owner | $460,500 | Unknown | |
| Previous Owner | $452,000 | No Value Available | |
| Previous Owner | $223,200 | New Conventional |
Similar Homes in Paradise Valley, AZ
Source: Arizona Regional Multiple Listing Service (ARMLS)
MLS Number: 6826540
APN: 173-12-023
- 6911 E Jackrabbit Rd
- 5518 N Quail Place
- 5227 N 70th Place
- 5227 N 70th Place Unit 22
- 5650 N Scottsdale Rd
- 5682 N Scottsdale Rd
- 5205 N Monte Vista Dr
- 7019 E Vista Dr
- 7217 E Valley View Rd
- 5738 N Scottsdale Rd
- 7228 E Buena Terra Way
- 6717 E Solano Dr
- 7245 E Buena Terra Way
- 5712 N Scottsdale Rd
- 6640 E Kasba Cir N
- 7285 E Arlington Rd
- 5824 N Scottsdale Rd
- 7014 E Palo Verde Ln
- 6601 E San Miguel Ave
- 7113 E McDonald Dr
