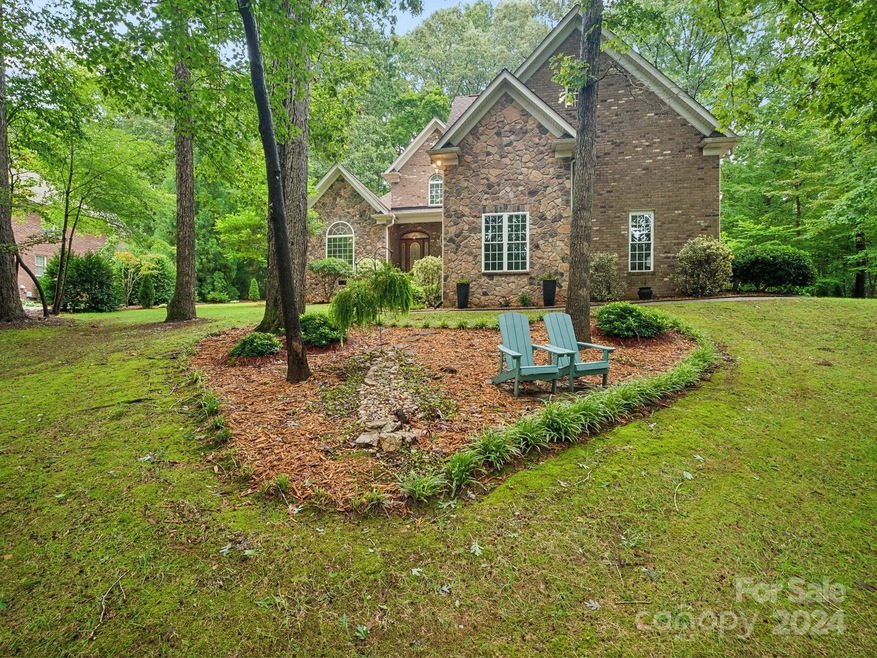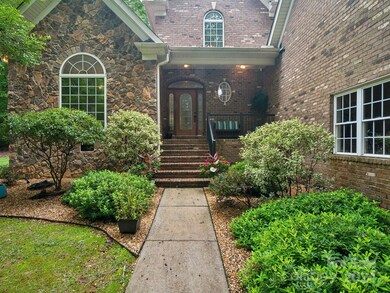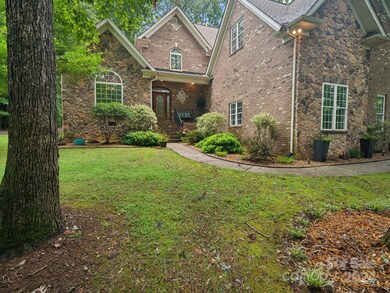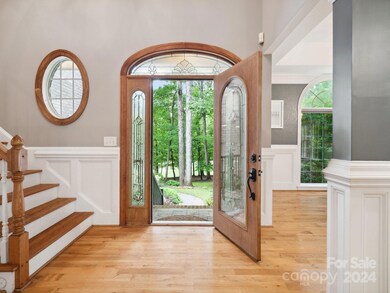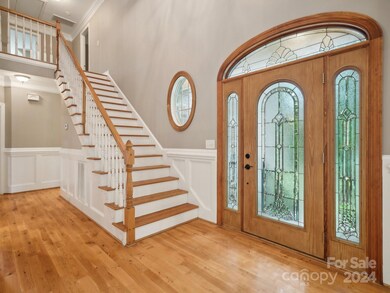
5508 Timber Falls Ct Waxhaw, NC 28173
Highlights
- Spa
- Fireplace in Primary Bedroom
- Wooded Lot
- Open Floorplan
- Private Lot
- Transitional Architecture
About This Home
As of November 2024Rare opportunity in this highly sought-after & hard-to-get-in neighborhood! This loved estate sits high on a 1 acre corner lot w/complete privacy. Full brick w/accent stone, large windows bring in beautiful light & stunning views from front to back. Entering through the glass door you are greeted by gorgeous warm solid oak floors, two-story ceilings, cozy stone fireplace, millwork, & details throughout. Perfect floor plan for daily living & entertaining. The kitchen boasts custom 42" solid wood cabinets w/pull-outs for storing everything you could need & ss appliances w/true double ovens. The primary en suite is the perfect escape w/new luxury carpeting, a spacious bathroom featuring double bowl sinks, water closet, 2 linen closets, walkin closet, soaking tub, Roman shower, & laundry room within steps. Step out onto the oversized screen porch from the primary & get right into the private hot tub. Soak in the beautiful sounds of the wildlife. Too many features so come see for yourself!
Last Agent to Sell the Property
Gold House Properties LLC Brokerage Email: lauren@goldhouseproperties.net License #292151
Home Details
Home Type
- Single Family
Est. Annual Taxes
- $3,330
Year Built
- Built in 2004
Lot Details
- Private Lot
- Corner Lot
- Wooded Lot
- Property is zoned AJ3
HOA Fees
- $32 Monthly HOA Fees
Parking
- 2 Car Attached Garage
Home Design
- Transitional Architecture
- Four Sided Brick Exterior Elevation
Interior Spaces
- 2-Story Property
- Open Floorplan
- Wired For Data
- Propane Fireplace
- Insulated Windows
- Living Room with Fireplace
- Screened Porch
- Crawl Space
- Pull Down Stairs to Attic
- Laundry Room
Kitchen
- Breakfast Bar
- Double Convection Oven
- Electric Cooktop
- Microwave
- Plumbed For Ice Maker
- Dishwasher
- Kitchen Island
- Disposal
Flooring
- Wood
- Tile
Bedrooms and Bathrooms
- Fireplace in Primary Bedroom
- Walk-In Closet
- Garden Bath
Outdoor Features
- Spa
- Fire Pit
Utilities
- Central Heating and Cooling System
- Propane
- Septic Tank
- Cable TV Available
Community Details
- Red Rock Management Association, Phone Number (888) 757-3376
- Brantley Oaks Subdivision
- Mandatory home owners association
Listing and Financial Details
- Assessor Parcel Number 06-057-091
Map
Home Values in the Area
Average Home Value in this Area
Property History
| Date | Event | Price | Change | Sq Ft Price |
|---|---|---|---|---|
| 11/15/2024 11/15/24 | Sold | $787,900 | -1.3% | $221 / Sq Ft |
| 09/26/2024 09/26/24 | Price Changed | $797,900 | -0.1% | $224 / Sq Ft |
| 09/14/2024 09/14/24 | Price Changed | $798,900 | -0.1% | $224 / Sq Ft |
| 07/19/2024 07/19/24 | Price Changed | $799,900 | -4.4% | $224 / Sq Ft |
| 07/08/2024 07/08/24 | Price Changed | $837,000 | -1.2% | $235 / Sq Ft |
| 07/03/2024 07/03/24 | Price Changed | $847,450 | -2.6% | $238 / Sq Ft |
| 06/21/2024 06/21/24 | For Sale | $869,900 | 0.0% | $244 / Sq Ft |
| 06/21/2024 06/21/24 | Price Changed | $869,900 | -- | $244 / Sq Ft |
Tax History
| Year | Tax Paid | Tax Assessment Tax Assessment Total Assessment is a certain percentage of the fair market value that is determined by local assessors to be the total taxable value of land and additions on the property. | Land | Improvement |
|---|---|---|---|---|
| 2024 | $3,330 | $501,300 | $60,800 | $440,500 |
| 2023 | $3,286 | $501,300 | $60,800 | $440,500 |
| 2022 | $3,286 | $501,300 | $60,800 | $440,500 |
| 2021 | $3,285 | $501,300 | $60,800 | $440,500 |
| 2020 | $3,162 | $397,100 | $64,000 | $333,100 |
| 2019 | $3,221 | $397,100 | $64,000 | $333,100 |
| 2018 | $3,221 | $397,100 | $64,000 | $333,100 |
| 2017 | $3,426 | $397,100 | $64,000 | $333,100 |
| 2016 | $3,317 | $397,100 | $64,000 | $333,100 |
| 2015 | $3,371 | $397,100 | $64,000 | $333,100 |
| 2014 | $2,589 | $416,740 | $85,000 | $331,740 |
Mortgage History
| Date | Status | Loan Amount | Loan Type |
|---|---|---|---|
| Open | $748,505 | New Conventional | |
| Closed | $748,505 | New Conventional | |
| Previous Owner | $333,600 | New Conventional | |
| Previous Owner | $293,350 | New Conventional | |
| Previous Owner | $303,000 | New Conventional | |
| Previous Owner | $302,000 | New Conventional | |
| Previous Owner | $300,000 | VA | |
| Previous Owner | $59,000 | Credit Line Revolving | |
| Previous Owner | $350,000 | Fannie Mae Freddie Mac | |
| Previous Owner | $300,000 | Unknown | |
| Previous Owner | $56,000 | Credit Line Revolving | |
| Previous Owner | $300,200 | Construction |
Deed History
| Date | Type | Sale Price | Title Company |
|---|---|---|---|
| Warranty Deed | $788,000 | None Listed On Document | |
| Warranty Deed | $788,000 | None Listed On Document | |
| Warranty Deed | $323,500 | None Available | |
| Special Warranty Deed | -- | None Available | |
| Trustee Deed | $356,392 | None Available | |
| Warranty Deed | $56,000 | Bb&T |
Similar Homes in Waxhaw, NC
Source: Canopy MLS (Canopy Realtor® Association)
MLS Number: 4150718
APN: 06-057-091
- 2100 Winding Oaks Trail
- 5801 Cross Point Ct
- 835 Yucatan Dr
- 6634 Sadler Rd
- 1041 Crofton Dr
- 4807 Lon Parker Rd Unit 1
- 2000 Willowcrest Dr
- 1813 Robbins Meadows Dr
- 1811 Robbins Meadows Dr
- 1809 Robbins Meadows Dr
- 1909 Madeira Cir
- 2811 Harrington Place
- 1805 Palazzo Dr
- 5601 Ballenger Ct
- 1518 Billy Howey Rd Unit 6
- 5600 Ballenger Ct
- 2400 Potter Downs Dr
- 2007 Kendall Dr Unit 6
- 611 Yucatan Dr
- 702 Yucatan Dr
