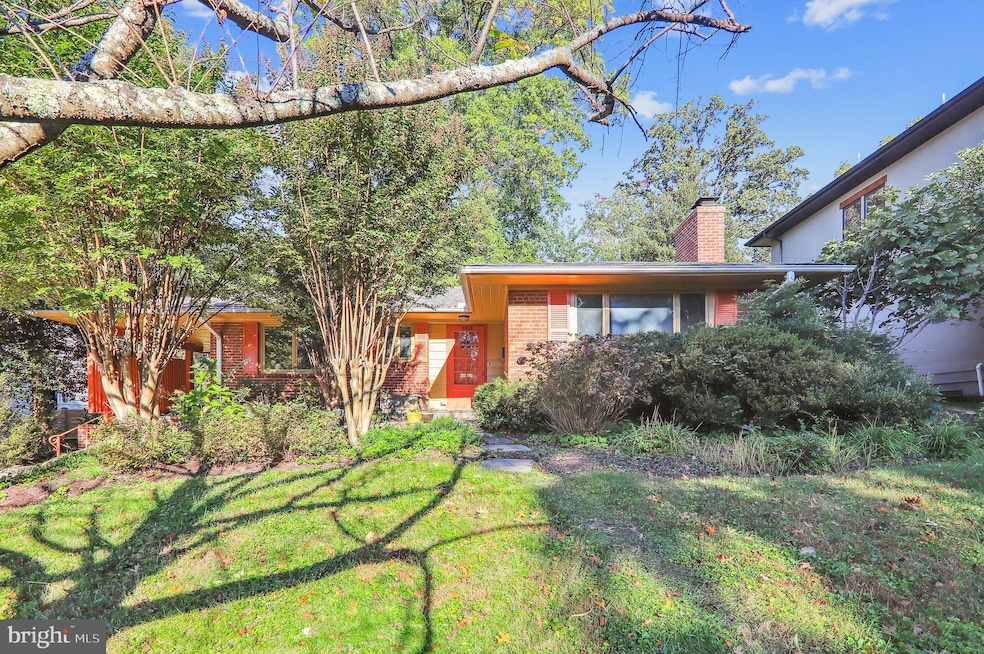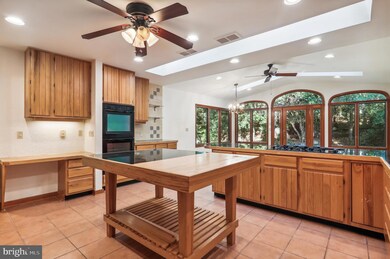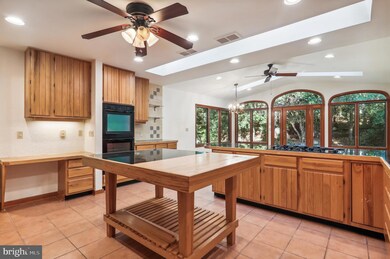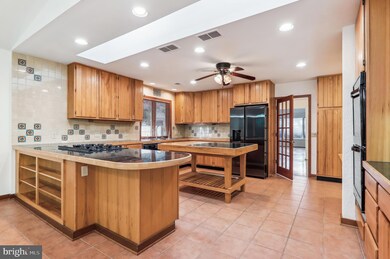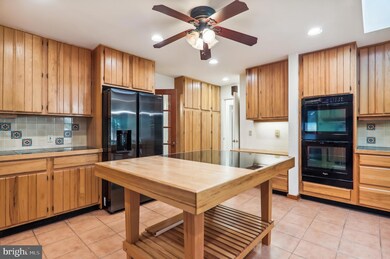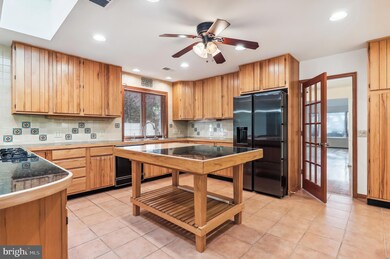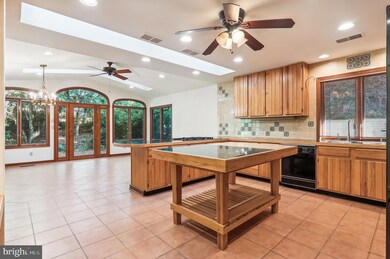
5508 Trent St Chevy Chase, MD 20815
Somerset NeighborhoodHighlights
- Recreation Room
- Rambler Architecture
- Main Floor Bedroom
- Somerset Elementary School Rated A
- Wood Flooring
- 2 Fireplaces
About This Home
As of December 2024Welcome to 5508 Trent Street, an expanded mid-century brick rambler in the highly desirable Town of Somerset!
This charming home offers 3 bedrooms, 2.5 bathrooms, and two levels of beautifully finished living space.
Step into the inviting foyer, which leads to a light-filled living room featuring a fireplace and a large picture window. Adjacent to the living room is a formal dining room with lots of natural light, ideal for entertaining.
The spacious and updated kitchen opens to a bright, airy family room addition—the true heart of the home. This open kitchen boasts granite tile counters, handsome wood cabinetry, recessed lighting, skylights, and tile flooring, along with ample prep space, gas cooking, double ovens, and a built-in desk. The family room, surrounded by windows on three sides and offering direct access to the backyard and patio, provides picturesque views of the outdoor space.
The bedroom wing features three spacious bedrooms, each with hardwood floors and ceiling fans, along with two newly renovated bathrooms. The primary bedroom offers the added luxury of a private, en-suite bathroom.
The lower level features a large recreation room with a second fireplace, a convenient half bath, a laundry area, workshop zone, and abundant storage space.
Outside, enjoy the expansive Flagstone patio, stone hardscaping, and the added convenience of a carport.
This unbeatable neighborhood is known for its tree-lined streets bursting with spring cherry blossoms, an easy walk to Friendship Heights Metro and the Capital Crescent Trail, proximity to shops and restaurants along Wisconsin and Connecticut Avenues and downtown Bethesda. The Town of Somerset includes fantastic amenities such as a large community pool, tennis and basketball courts, and a quaint town hall.
Schools: Somerset Elementary, Westland Middle School, and Bethesda-Chevy Chase High School (International Baccalaureate Program)
Home Details
Home Type
- Single Family
Est. Annual Taxes
- $15,075
Year Built
- Built in 1953
Lot Details
- 7,678 Sq Ft Lot
- Property is in very good condition
- Property is zoned R60
Home Design
- Rambler Architecture
- Brick Exterior Construction
Interior Spaces
- Property has 2 Levels
- Chair Railings
- Ceiling Fan
- Skylights
- Recessed Lighting
- 2 Fireplaces
- Entrance Foyer
- Family Room Off Kitchen
- Living Room
- Formal Dining Room
- Recreation Room
- Storage Room
- Partially Finished Basement
Kitchen
- Eat-In Kitchen
- Built-In Oven
- Cooktop
- Dishwasher
Flooring
- Wood
- Ceramic Tile
Bedrooms and Bathrooms
- 3 Main Level Bedrooms
- En-Suite Primary Bedroom
- En-Suite Bathroom
Laundry
- Laundry Room
- Laundry on lower level
Parking
- 3 Parking Spaces
- 3 Attached Carport Spaces
Outdoor Features
- Patio
- Exterior Lighting
Schools
- Somerset Elementary School
- Westland Middle School
- Bethesda-Chevy Chase High School
Utilities
- Forced Air Heating and Cooling System
- Natural Gas Water Heater
Listing and Financial Details
- Tax Lot 15
- Assessor Parcel Number 160700538581
Community Details
Overview
- No Home Owners Association
- Somerset Heights Subdivision
Recreation
- Community Pool
Map
Home Values in the Area
Average Home Value in this Area
Property History
| Date | Event | Price | Change | Sq Ft Price |
|---|---|---|---|---|
| 12/11/2024 12/11/24 | Sold | $1,600,000 | +0.1% | $626 / Sq Ft |
| 10/31/2024 10/31/24 | Pending | -- | -- | -- |
| 10/23/2024 10/23/24 | For Sale | $1,599,000 | -- | $626 / Sq Ft |
Tax History
| Year | Tax Paid | Tax Assessment Tax Assessment Total Assessment is a certain percentage of the fair market value that is determined by local assessors to be the total taxable value of land and additions on the property. | Land | Improvement |
|---|---|---|---|---|
| 2024 | $15,075 | $1,191,400 | $968,400 | $223,000 |
| 2023 | $14,045 | $1,165,033 | $0 | $0 |
| 2022 | $13,172 | $1,138,667 | $0 | $0 |
| 2021 | $12,830 | $1,112,300 | $922,200 | $190,100 |
| 2020 | $12,830 | $1,112,300 | $922,200 | $190,100 |
| 2019 | $12,811 | $1,112,300 | $922,200 | $190,100 |
| 2018 | $13,140 | $1,137,400 | $878,400 | $259,000 |
| 2017 | $12,537 | $1,069,067 | $0 | $0 |
| 2016 | -- | $1,000,733 | $0 | $0 |
| 2015 | $9,667 | $932,400 | $0 | $0 |
| 2014 | $9,667 | $918,067 | $0 | $0 |
Mortgage History
| Date | Status | Loan Amount | Loan Type |
|---|---|---|---|
| Open | $900,000 | New Conventional | |
| Closed | $900,000 | New Conventional |
Deed History
| Date | Type | Sale Price | Title Company |
|---|---|---|---|
| Deed | $1,600,000 | Paragon Title | |
| Deed | $1,600,000 | Paragon Title | |
| Deed | -- | None Listed On Document | |
| Deed | -- | -- |
Similar Homes in the area
Source: Bright MLS
MLS Number: MDMC2151136
APN: 07-00538581
- 5528 Trent St
- 4712 Falstone Ave
- 5101 River Rd
- 5101 River Rd
- 5101 River Rd
- 5101 River Rd
- 5020 River Rd
- 5608 Warwick Place
- 4620 N Park Ave
- 4620 N Park Ave
- 4620 N Park Ave
- 4620 N Park Ave
- 4620 N Park Ave
- 5305 Saratoga Ave
- 4902 Greenway Dr
- 4709 Dorset Ave
- 5610 Wisconsin Ave Unit PH-21A
- 5610 Wisconsin Ave Unit 1001
- 5610 Wisconsin Ave Unit 103
- 5610 Wisconsin Ave Unit 107
