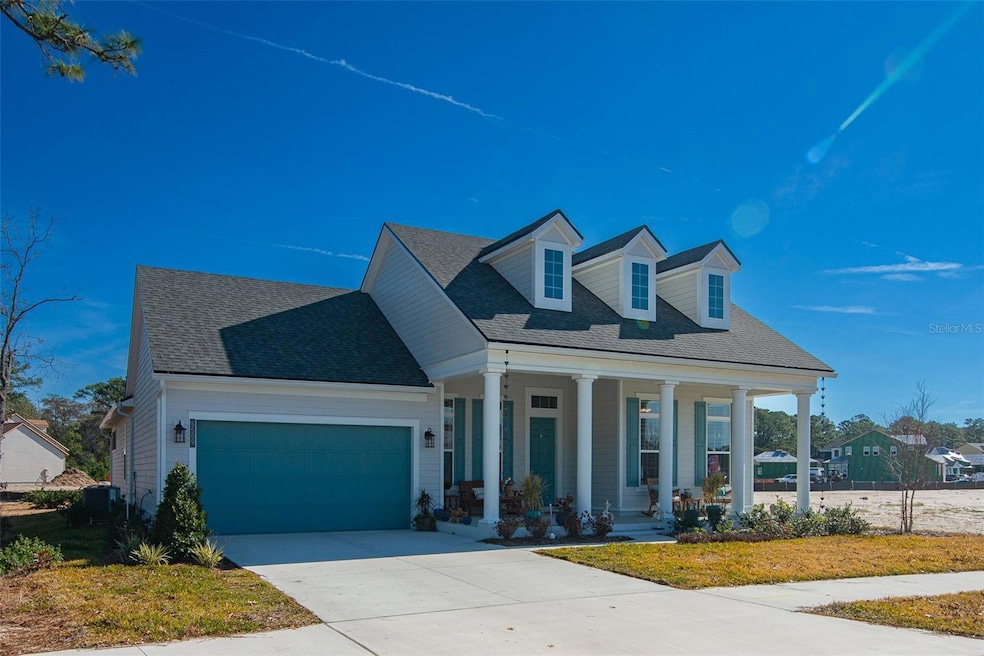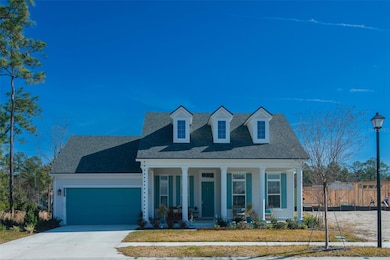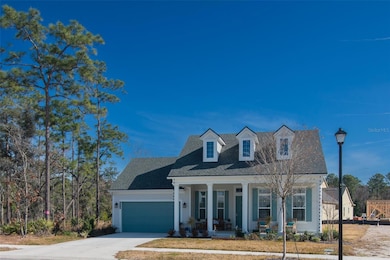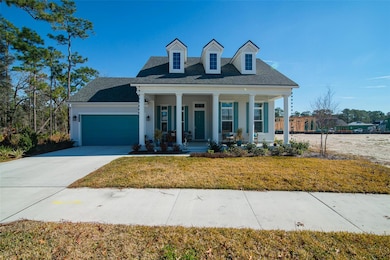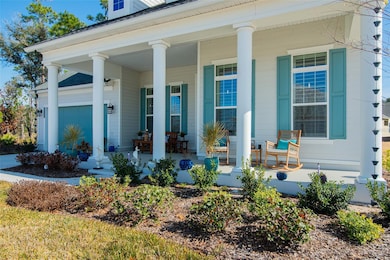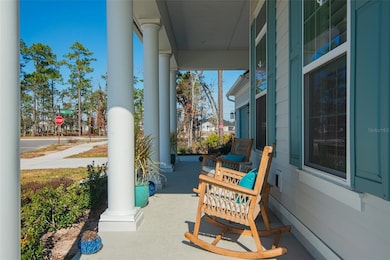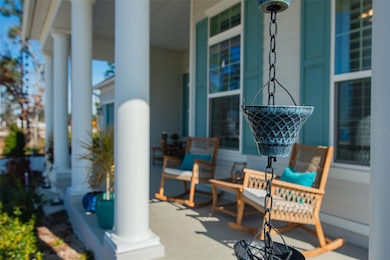
5509 Farmstead Ave Jacksonville, FL 32224
Southside NeighborhoodEstimated payment $6,049/month
Highlights
- Dock made with wood
- Access To Pond
- View of Trees or Woods
- Atlantic Coast High School Rated A-
- Fitness Center
- Open Floorplan
About This Home
PRICED TO SELL! This 'Costa Mesa' Floor Plan Sold Out but Now YOU have The Chance to Own this Brilliant Floor Plan for $250k BELOW Market Value! It's Thoughtfully Designed by ICI Home and has been Customized with all of the Finest Luxury Upgrades to Include A State of the Art Kitchen w/ All Gas GE Profile Appliances, Oversized Stacked Aristokraft Cabinetry, Quartz Countertops w/ a Magnificent Island & Breakfast Bar, Enormous Wall to Wall Impact Sliding Doors, Walk-In Closets, Tray Ceilings, Gas Fireplace, Upscale Lighting & Fans Throughout, Wainscoting w/ Chair Railing, Custom Paint Finish, Surround Sound, Tile Backsplash, Solid Paneled Doors & So Much More... This Contemporary Styled Home Immediately Welcomes You with an Expansive Covered Patio & has an Impressive Fully Enclosed Lanai Ready for Your Summer Kitchen & Spa. You'll Fall In Love with the Voluminous Layout that is Thoughtfully Curated to Provide a Seamless. Flow from Each Room Giving Versatility to Connect with Your Loved Ones & for Entertaining, While Giving Ample Privacy w/ a Split Floor plan for the Additional Rooms. This Home is the Epitome of Living in Luxury! Move In Today to Seven Pines & Be A Part of the Newest & Fastest Growing Community Offering a Lifestyle Like No Other! The Amenities & Offerings is Like Coming Home to Your Very Own Paradise & is Centrally Located to Everything You Could Possibly Want & Need In Jacksonville!
Home Details
Home Type
- Single Family
Est. Annual Taxes
- $5,612
Year Built
- Built in 2024
Lot Details
- 9,147 Sq Ft Lot
- Lot Dimensions are 63' x 120'
- Near Conservation Area
- Key Lot That May Back To Multiple Homes
- West Facing Home
- Mature Landscaping
- Corner Lot
- Oversized Lot
- Level Lot
- Metered Sprinkler System
- Wooded Lot
- Landscaped with Trees
- Property is zoned PUD
HOA Fees
Parking
- 3 Car Attached Garage
- Ground Level Parking
- Garage Door Opener
- Driveway
- Secured Garage or Parking
- Deeded Parking
Property Views
- Pond
- Woods
Home Design
- Colonial Architecture
- Slab Foundation
- Shingle Roof
- Cement Siding
Interior Spaces
- 2,611 Sq Ft Home
- 1-Story Property
- Open Floorplan
- Built-In Features
- Shelving
- Chair Railings
- Crown Molding
- Tray Ceiling
- High Ceiling
- Ceiling Fan
- Gas Fireplace
- Thermal Windows
- Double Pane Windows
- ENERGY STAR Qualified Windows
- Insulated Windows
- Shades
- Shutters
- Sliding Doors
- Family Room with Fireplace
- Great Room
- Family Room Off Kitchen
- Formal Dining Room
- Den
- Inside Utility
Kitchen
- Eat-In Kitchen
- Built-In Convection Oven
- Cooktop with Range Hood
- Recirculated Exhaust Fan
- Microwave
- Ice Maker
- Dishwasher
- Stone Countertops
- Solid Wood Cabinet
- Disposal
Flooring
- Wood
- Carpet
- Tile
Bedrooms and Bathrooms
- 4 Bedrooms
- Primary Bedroom Upstairs
- Split Bedroom Floorplan
- Closet Cabinetry
- Linen Closet
- Walk-In Closet
- 3 Full Bathrooms
- Dual Sinks
- Bathtub with Shower
- Shower Only
Laundry
- Laundry Room
- Laundry in Hall
- Dryer
- Washer
Home Security
- Security System Owned
- Smart Home
- Storm Windows
- Fire and Smoke Detector
Accessible Home Design
- Accessible Full Bathroom
- Visitor Bathroom
- Accessible Bedroom
- Accessible Common Area
- Accessible Kitchen
- Kitchen Appliances
- Central Living Area
- Accessible Hallway
- Accessible Closets
- Accessible Washer and Dryer
- Accessibility Features
- Accessible Doors
- Accessible Approach with Ramp
- Accessible Entrance
Eco-Friendly Details
- Energy-Efficient Appliances
- Energy-Efficient Exposure or Shade
- Energy-Efficient Construction
- Energy-Efficient HVAC
- Energy-Efficient Lighting
- Energy-Efficient Insulation
- Energy-Efficient Doors
- Energy-Efficient Roof
- Energy-Efficient Thermostat
Outdoor Features
- Access To Pond
- Dock made with wood
- Open Dock
- Enclosed patio or porch
- Exterior Lighting
- Rain Gutters
Utilities
- Humidity Control
- Zoned Heating and Cooling System
- Thermostat
- Underground Utilities
- Natural Gas Connected
- Tankless Water Heater
- Gas Water Heater
- Water Softener
- Cable TV Available
Listing and Financial Details
- Home warranty included in the sale of the property
- Visit Down Payment Resource Website
- Legal Lot and Block 348 / 1B
- Assessor Parcel Number 167740-2460
- $3,379 per year additional tax assessments
Community Details
Overview
- Association fees include common area taxes, escrow reserves fund, insurance, ground maintenance, maintenance, management, pool, private road, recreational facilities, trash
- Dee Belet Association, Phone Number (904) 483-2987
- Visit Association Website
- Boggy Branch Hcdo Association, Phone Number (407) 723-5900
- Built by ICI HOMES
- Seven Pines Subdivision, The Costa Mesa Floorplan
- On-Site Maintenance
- Association Owns Recreation Facilities
- The community has rules related to building or community restrictions, deed restrictions, allowable golf cart usage in the community
Amenities
- Clubhouse
- Community Mailbox
Recreation
- Pickleball Courts
- Recreation Facilities
- Community Playground
- Fitness Center
- Community Pool
- Park
- Trails
Map
Home Values in the Area
Average Home Value in this Area
Tax History
| Year | Tax Paid | Tax Assessment Tax Assessment Total Assessment is a certain percentage of the fair market value that is determined by local assessors to be the total taxable value of land and additions on the property. | Land | Improvement |
|---|---|---|---|---|
| 2024 | -- | $125,000 | $125,000 | -- |
| 2023 | -- | -- | -- | -- |
Property History
| Date | Event | Price | Change | Sq Ft Price |
|---|---|---|---|---|
| 03/04/2025 03/04/25 | Price Changed | $949,900 | -1.0% | $364 / Sq Ft |
| 02/19/2025 02/19/25 | Price Changed | $959,900 | -1.0% | $368 / Sq Ft |
| 02/14/2025 02/14/25 | Price Changed | $969,900 | -0.5% | $371 / Sq Ft |
| 01/31/2025 01/31/25 | For Sale | $975,000 | +5.9% | $373 / Sq Ft |
| 06/10/2024 06/10/24 | Sold | $920,582 | +0.6% | $352 / Sq Ft |
| 02/13/2024 02/13/24 | Pending | -- | -- | -- |
| 02/13/2024 02/13/24 | For Sale | $915,157 | -- | $350 / Sq Ft |
Deed History
| Date | Type | Sale Price | Title Company |
|---|---|---|---|
| Special Warranty Deed | $920,600 | Southern Title Holdings |
Mortgage History
| Date | Status | Loan Amount | Loan Type |
|---|---|---|---|
| Open | $736,465 | New Conventional |
Similar Homes in the area
Source: Stellar MLS
MLS Number: O6276666
APN: 167740-2460
- 5515 Farmstead Ave
- 5522 Settlers Ridge Ct
- 5516 Settlers Ridge Ct
- 5504 Settlers Ridge Ct
- 5535 Settlers Ridge Ct
- 12209 Tribute Cir
- 12235 Grand Pine Dr
- 12241 Grand Pine Dr
- 12129 Tribute Cir
- 5535 Dairy Farm Rd
- 5541 Dairy Farm Rd
- 12265 Grand Pine Dr
- 12271 Grand Pine Dr
- 5565 Dairy Farm Rd
- 12277 Grand Pine Dr
- 12145 Grand Pine Dr
- 5528 Dairy Farm Rd
- 12283 Grand Pine Dr
- 5552 Dairy Farm Rd
- 12257 Tribute Cir
