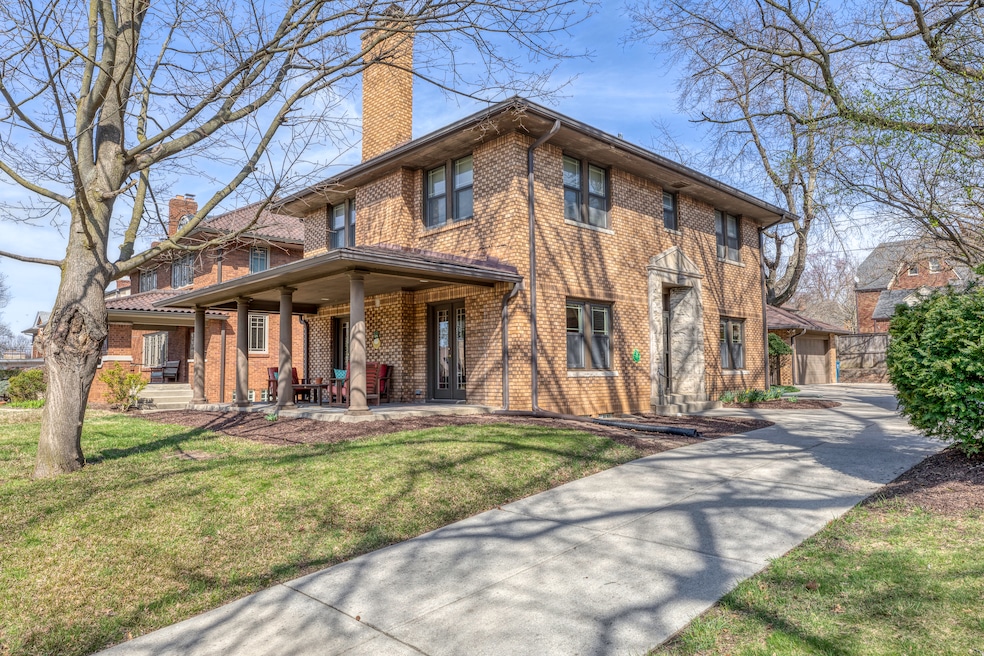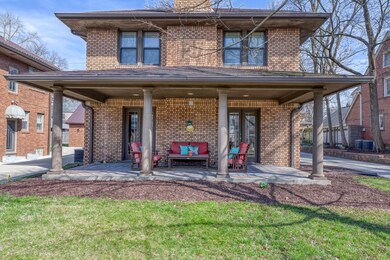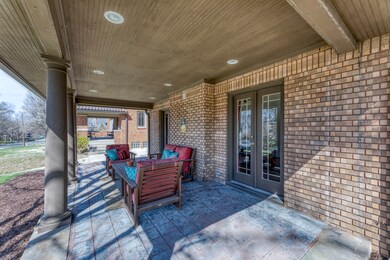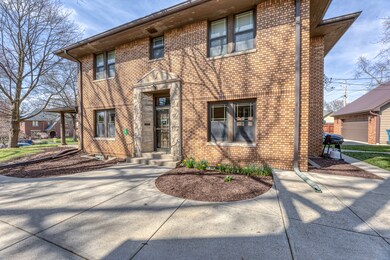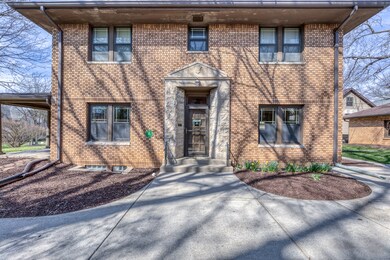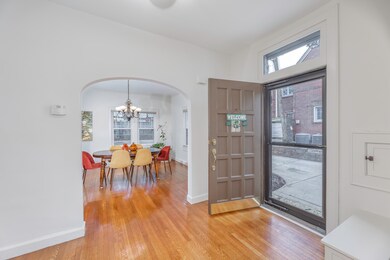
5509 N Pennsylvania St Indianapolis, IN 46220
Meridian Kessler NeighborhoodHighlights
- Mature Trees
- Vaulted Ceiling
- Wood Flooring
- Great Room with Fireplace
- Traditional Architecture
- No HOA
About This Home
As of April 2024Spring Has Sprung An Awesome Opportunity in One of Indy's Premier Communities! 5509 N Penn is Situated in the Center of Meridian Kessler and Boasts Important Updates Along with Preserved Original Charm! It's an All Brick Beauty Showcasing 4-Bedrooms including a PRIMARY BEDROOM ENSUITE with Walk-In Shower! The 3 Guest Rooms are all HUGE with Good-Sized Closet Space as well! The Home has a Welcoming Interior Ideal for Entertaining. A Little Drama is Preserved on the Main Level with the Original Staircase Greeting You at the Front Door! The Re-Imagined Kitchen Space Includes Lots of Cabinets, Corian CounterTops, SS Appliances (all Stay), Tiled Floors, Pantry Closet and an Ample-Sized Center Island that Blends into the Dining Room! Toward the Front of the Abode is a HUGE Great Room with a Charming Wood Burning FirePlace and 2 sets of French Doors Leading to the Covered Front Porch! *If You're Going to do Community, Then You MUST Have an Awesome Front Porch to Enjoy it From!! The Hardwood Floors are everywhere in this House and in Really Good Condition! A Finished Basement with Glass Block Windows and Electric FirePlace Allows for an Ideal "Get Away"! You'll appreciate the Practicality of this Home with Plenty of Storage, Work-Shop Area and efficient home with 2 Furnace/A-C Units, Ceiling Fans in all the Bedrooms & Updated Windows Throughout! Plus a Large Laundry Room with Utility Tub! There's is a Lot of Storage Space in Attic as well. 2-Car Detached Garage with KeyPad Entry & Service Door! Nice Curb Appeal including Great Stone Block Retaining Wall that frames long driveway!
Last Agent to Sell the Property
F.C. Tucker Company Brokerage Email: jamie.smock@talktotucker.com License #RB14046988

Home Details
Home Type
- Single Family
Est. Annual Taxes
- $5,088
Year Built
- Built in 1928 | Remodeled
Lot Details
- 7,492 Sq Ft Lot
- Mature Trees
Parking
- 2 Car Detached Garage
Home Design
- Traditional Architecture
- Brick Exterior Construction
- Brick Foundation
Interior Spaces
- 2-Story Property
- Vaulted Ceiling
- Paddle Fans
- Wood Frame Window
- Entrance Foyer
- Great Room with Fireplace
- 2 Fireplaces
- Combination Kitchen and Dining Room
- Utility Room
- Wood Flooring
- Neighborhood Views
- Attic Access Panel
- Fire and Smoke Detector
Kitchen
- Eat-In Kitchen
- Breakfast Bar
- Electric Oven
- Built-In Microwave
- Dishwasher
- Kitchen Island
- Disposal
Bedrooms and Bathrooms
- 4 Bedrooms
Laundry
- Laundry Room
- Dryer
- Washer
Finished Basement
- Fireplace in Basement
- Laundry in Basement
- Basement Lookout
Outdoor Features
- Covered patio or porch
Utilities
- Two cooling system units
- Forced Air Heating System
- Dual Heating Fuel
- Heating System Uses Gas
- Gas Water Heater
Community Details
- No Home Owners Association
- Jose Balz Delaware Subdivision
Listing and Financial Details
- Tax Lot 10
- Assessor Parcel Number 490612137017000801
Map
Home Values in the Area
Average Home Value in this Area
Property History
| Date | Event | Price | Change | Sq Ft Price |
|---|---|---|---|---|
| 04/30/2024 04/30/24 | Sold | $667,500 | -3.3% | $207 / Sq Ft |
| 04/01/2024 04/01/24 | Pending | -- | -- | -- |
| 03/20/2024 03/20/24 | For Sale | $690,000 | -- | $214 / Sq Ft |
Tax History
| Year | Tax Paid | Tax Assessment Tax Assessment Total Assessment is a certain percentage of the fair market value that is determined by local assessors to be the total taxable value of land and additions on the property. | Land | Improvement |
|---|---|---|---|---|
| 2024 | $5,174 | $436,800 | $98,100 | $338,700 |
| 2023 | $5,174 | $421,500 | $98,100 | $323,400 |
| 2022 | $5,210 | $421,500 | $98,100 | $323,400 |
| 2021 | $4,228 | $350,800 | $69,300 | $281,500 |
| 2020 | $4,242 | $350,800 | $69,300 | $281,500 |
| 2019 | $4,327 | $350,800 | $69,300 | $281,500 |
| 2018 | $4,331 | $348,000 | $69,300 | $278,700 |
| 2017 | $3,785 | $344,200 | $69,300 | $274,900 |
| 2016 | $3,484 | $324,100 | $69,300 | $254,800 |
| 2014 | $3,443 | $317,200 | $69,300 | $247,900 |
| 2013 | $3,303 | $317,200 | $69,300 | $247,900 |
Mortgage History
| Date | Status | Loan Amount | Loan Type |
|---|---|---|---|
| Open | $534,000 | New Conventional | |
| Previous Owner | $432,790 | New Conventional | |
| Previous Owner | $348,000 | New Conventional | |
| Previous Owner | $223,593 | Credit Line Revolving | |
| Previous Owner | $268,000 | New Conventional | |
| Previous Owner | $329,400 | New Conventional | |
| Previous Owner | $357,000 | New Conventional |
Deed History
| Date | Type | Sale Price | Title Company |
|---|---|---|---|
| Warranty Deed | $667,500 | Indiana Home Title | |
| Interfamily Deed Transfer | -- | None Available |
Similar Homes in Indianapolis, IN
Source: MIBOR Broker Listing Cooperative®
MLS Number: 21968914
APN: 49-06-12-137-017.000-801
- 5611 N Delaware St
- 22 W 54th St
- 5650 N Meridian St
- 5331 N New Jersey St
- 5426 Broadway St
- 5715 N Meridian St
- 5654 Broadway St
- 539 E 53rd St
- 5157 N New Jersey St
- 5130 N Washington Blvd
- 125 E Beverly Dr
- 525 E 52nd St
- 5262 N College Ave
- 5252 N College Ave
- 5234 N College Ave
- 722 Northview Ave
- 5135 N Kenwood Ave
- 5347 N College Ave Unit 109
- 5347 N College Ave Unit 311
- 5619 Carrollton Ave
