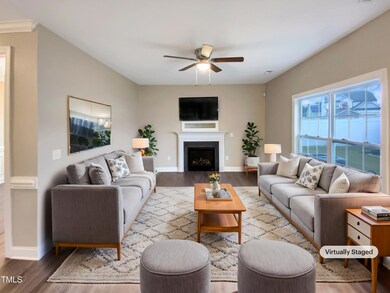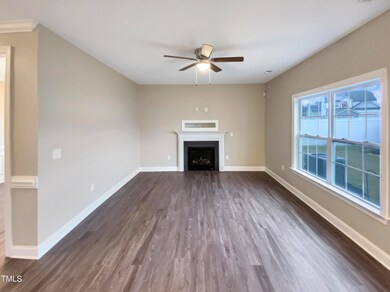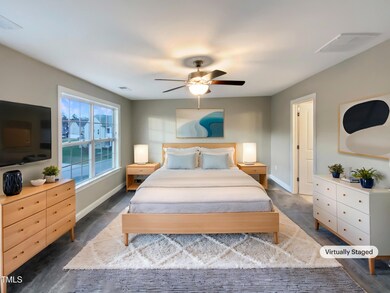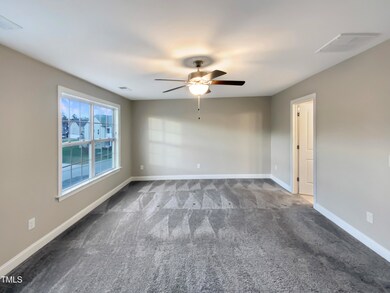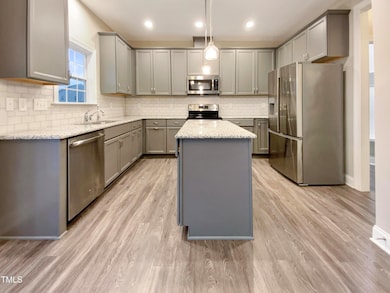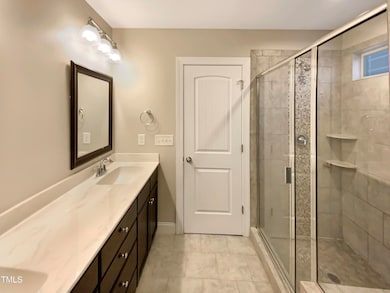
5509 Sapphire Springs Dr Knightdale, NC 27545
Shotwell NeighborhoodHighlights
- Traditional Architecture
- 3 Car Attached Garage
- Central Heating and Cooling System
- 1 Fireplace
- Tile Flooring
About This Home
As of February 2025Welcome to your dream home, where elegance and comfort meet. The neutral color scheme creates a soothing ambiance throughout. The inviting living area features a cozy fireplace, perfect for chilly evenings. The kitchen is a chef's paradise, featuring stainless steel appliances, an accent backsplash, and a convenient center island. The primary bathroom offers double sinks for ample space during your daily routines. The primary bedroom includes a spacious walk-in closet. Outside, a covered patio overlooks a fenced-in backyard. This home blends style and functionality—truly a gem!
Last Buyer's Agent
Ahmed Sorour
Redfin Corporation License #329140
Home Details
Home Type
- Single Family
Est. Annual Taxes
- $2,642
Year Built
- Built in 2018
HOA Fees
- $50 Monthly HOA Fees
Parking
- 3 Car Attached Garage
- 1 Open Parking Space
Home Design
- Traditional Architecture
- Slab Foundation
- Shingle Roof
- Composition Roof
- Vinyl Siding
- Radiant Barrier
Interior Spaces
- 2,690 Sq Ft Home
- 2-Story Property
- 1 Fireplace
Flooring
- Carpet
- Laminate
- Tile
Bedrooms and Bathrooms
- 5 Bedrooms
Schools
- Lake Myra Elementary School
- Wendell Middle School
- East Wake High School
Additional Features
- 0.3 Acre Lot
- Central Heating and Cooling System
Community Details
- Association fees include unknown
- Rockbridge Community Association, Inc. Association, Phone Number (910) 295-3791
- Rockbridge Subdivision
Listing and Financial Details
- Assessor Parcel Number 1762.01053427 0459784
Map
Home Values in the Area
Average Home Value in this Area
Property History
| Date | Event | Price | Change | Sq Ft Price |
|---|---|---|---|---|
| 02/24/2025 02/24/25 | Sold | $450,000 | -0.4% | $167 / Sq Ft |
| 01/04/2025 01/04/25 | Pending | -- | -- | -- |
| 11/29/2024 11/29/24 | For Sale | $452,000 | -- | $168 / Sq Ft |
Tax History
| Year | Tax Paid | Tax Assessment Tax Assessment Total Assessment is a certain percentage of the fair market value that is determined by local assessors to be the total taxable value of land and additions on the property. | Land | Improvement |
|---|---|---|---|---|
| 2024 | $2,643 | $422,388 | $60,000 | $362,388 |
| 2023 | $2,475 | $314,830 | $57,000 | $257,830 |
| 2022 | $2,294 | $314,830 | $57,000 | $257,830 |
| 2021 | $2,232 | $314,830 | $57,000 | $257,830 |
| 2020 | $2,195 | $314,830 | $57,000 | $257,830 |
| 2019 | $2,010 | $243,717 | $50,000 | $193,717 |
Mortgage History
| Date | Status | Loan Amount | Loan Type |
|---|---|---|---|
| Open | $457,875 | New Conventional | |
| Closed | $457,875 | New Conventional | |
| Previous Owner | $316,343 | FHA |
Deed History
| Date | Type | Sale Price | Title Company |
|---|---|---|---|
| Warranty Deed | $450,000 | None Listed On Document | |
| Warranty Deed | $450,000 | None Listed On Document | |
| Warranty Deed | $419,000 | None Listed On Document | |
| Warranty Deed | $419,000 | None Listed On Document | |
| Special Warranty Deed | $322,500 | None Available |
Similar Homes in Knightdale, NC
Source: Doorify MLS
MLS Number: 10065397
APN: 1762.01-05-3427-000
- 5204 Sapphire Springs Dr
- 5029 Stonewood Pines Dr
- 5016 Parkerwood Dr
- 932 Peninsula Place
- 2001 Virginia Dare Place
- 211 Dwelling Place
- 213 Dwelling Place
- 205 Dwelling Place
- 206 Woods Run
- 1113 Harvest Mill Ct
- 5437 Grasshopper Rd
- 105 N Bend Dr
- 5108 Walton Hill Rd
- 4620 Smithfield Rd
- 1204 Amberstone Dr
- 5317 Baywood Forest Dr
- 5005 Baywood Forest Dr
- 5321 Baywood Forest Dr
- 6220 Turnipseed Rd
- 1109 Sorcerer Ct

