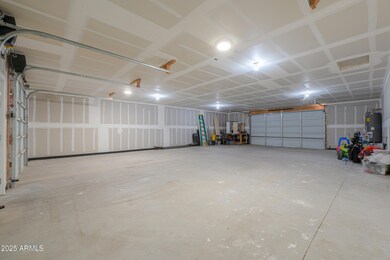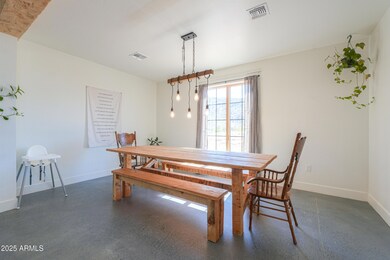
55091 W Pima Rd Maricopa, AZ 85139
Highlights
- Horses Allowed On Property
- Vaulted Ceiling
- Covered patio or porch
- Mountain View
- No HOA
- Eat-In Kitchen
About This Home
As of March 2025Nestled in Maricopa's breathtaking BLM mountain range, this custom home offers the perfect blend of luxury and nature, with direct access to hiking and biking trails. The expansive 1,250+ sq. ft. garage/shop (42.5' x 29.5') is a dream for automotive and hobby enthusiasts. Inside, soaring ceilings, natural elements, and a simple chic design create an inviting space for gatherings. Enjoy peaceful rural living on the covered porches—No HOA! Ideal for homesteading. This home boasts premium upgrades, including 2x6 exterior walls, full OSB sheathing (not foam board), house wrap for many added benefits, Anderson windows, R-19 insulation, and a durable steel roof. An automated security gate ensures privacy and convenience.
Home Details
Home Type
- Single Family
Est. Annual Taxes
- $1,789
Year Built
- Built in 2021
Lot Details
- 1.28 Acre Lot
- Desert faces the front and back of the property
- Wire Fence
- Artificial Turf
Parking
- 4 Car Garage
- Side or Rear Entrance to Parking
- Tandem Parking
- Garage Door Opener
Home Design
- Wood Frame Construction
- Metal Roof
- Siding
Interior Spaces
- 2,200 Sq Ft Home
- 1-Story Property
- Vaulted Ceiling
- Ceiling Fan
- Double Pane Windows
- ENERGY STAR Qualified Windows with Low Emissivity
- Mountain Views
- Washer and Dryer Hookup
Kitchen
- Eat-In Kitchen
- Built-In Microwave
- Kitchen Island
Flooring
- Carpet
- Concrete
- Vinyl
Bedrooms and Bathrooms
- 3 Bedrooms
- Primary Bathroom is a Full Bathroom
- 2 Bathrooms
- Dual Vanity Sinks in Primary Bathroom
- Bathtub With Separate Shower Stall
Accessible Home Design
- No Interior Steps
- Stepless Entry
Schools
- Maricopa Elementary School
- Maricopa Wells Middle School
- Maricopa High School
Utilities
- Refrigerated Cooling System
- Heating Available
- Shared Well
- Septic Tank
Additional Features
- ENERGY STAR Qualified Equipment for Heating
- Covered patio or porch
- Horses Allowed On Property
Community Details
- No Home Owners Association
- Association fees include no fees
- Built by Custom
- Hidden Valley A Portion Of The Northwest Quarter Of Lot 7 Subdiv Subdivision
Listing and Financial Details
- Tax Lot 7
- Assessor Parcel Number 510-68-004-M
Map
Home Values in the Area
Average Home Value in this Area
Property History
| Date | Event | Price | Change | Sq Ft Price |
|---|---|---|---|---|
| 03/03/2025 03/03/25 | Sold | $549,900 | 0.0% | $250 / Sq Ft |
| 02/08/2025 02/08/25 | Pending | -- | -- | -- |
| 01/31/2025 01/31/25 | For Sale | $549,900 | -- | $250 / Sq Ft |
Tax History
| Year | Tax Paid | Tax Assessment Tax Assessment Total Assessment is a certain percentage of the fair market value that is determined by local assessors to be the total taxable value of land and additions on the property. | Land | Improvement |
|---|---|---|---|---|
| 2025 | $1,789 | $30,673 | -- | -- |
| 2024 | $1,803 | $35,463 | -- | -- |
| 2023 | $1,803 | $29,764 | $1,536 | $28,228 |
Mortgage History
| Date | Status | Loan Amount | Loan Type |
|---|---|---|---|
| Open | $539,939 | FHA | |
| Previous Owner | $265,000 | New Conventional | |
| Previous Owner | $260,000 | New Conventional |
Deed History
| Date | Type | Sale Price | Title Company |
|---|---|---|---|
| Warranty Deed | $549,900 | Sunbelt Title Agency |
Similar Homes in Maricopa, AZ
Source: Arizona Regional Multiple Listing Service (ARMLS)
MLS Number: 6813374
APN: 510-68-004M
- 0 N Hidden Valley Rd Unit 6831853
- 16560 N Slate Ln
- 16567 N Slate Ln
- 0 W Homeland Rd Unit 4 6777177
- 0 N Thornton Rd Unit 6605437
- 53531 W Moondust Rd
- 0 W Pima Rd
- 53601 W Maries Ct
- 17728 N Deer Trail
- 0 N Table Top 3b Rd Unit 1
- 0000 W Bowlin Rd
- 0 N Allegro Rd Unit 3 6707200
- 0 N Table Top Rd Unit 6445234
- 0 N Table Top 3c Rd Unit 1
- 0 N Rd Unit 25 6715441
- 53746 W Footprints Rd
- 53798 W Footprints --
- 53929 W Bowlin Rd
- 53258 W Bowlin Rd
- 20170 N Rd






