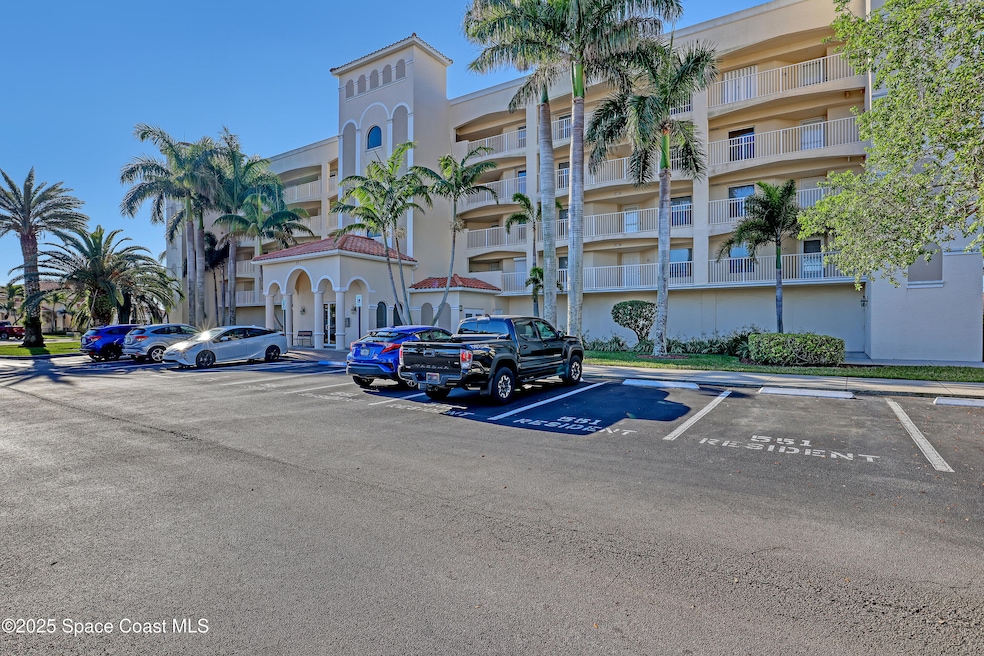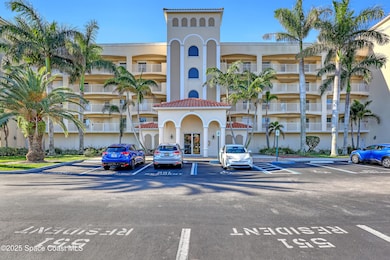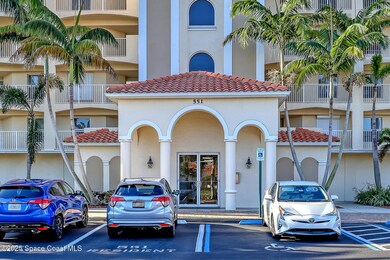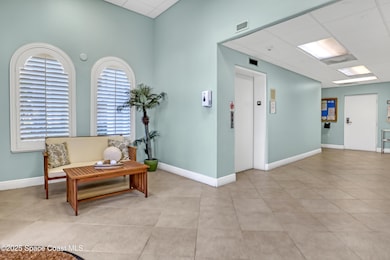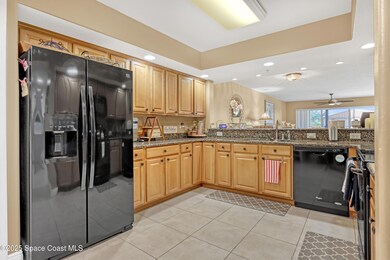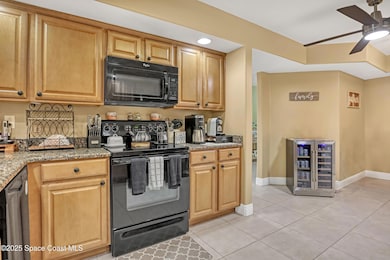
551 Casa Bella Dr Unit 204 Cape Canaveral, FL 32920
Cocoa Beach NeighborhoodEstimated payment $3,716/month
Highlights
- River View
- Open Floorplan
- Community Pool
- Cocoa Beach Junior/Senior High School Rated A
- Clubhouse
- Breakfast Area or Nook
About This Home
PRICE IMPROVEMENT....Elevate your lifestyle in this stunning 3 bedroom, 2 bath condo, perfectly positioned to take advantage of the area's best beaches, Port of Cape Canaveral and restaurants. Enjoy breathtaking sunset views from your balcony, and relax in the comfort of this home, complete with granite countertops, high ceilings, and all wood cabinetry are just a few of its notable features. New flooring throughout the living area, new AC, and a new garbage disposal all within the last 2 years. For those who delight in cooking and entertaining, this is your place to call home. With its range of amenities, including a heated pool and secure underground parking, this condo is the ultimate in relaxation and entertainment. Offering a short walk to a family friendly park with walking trails, a covered pavilion, a playground, open fields, and breathtaking views of the Banana River.
Property Details
Home Type
- Condominium
Est. Annual Taxes
- $4,238
Year Built
- Built in 2006
Lot Details
- North Facing Home
- Few Trees
HOA Fees
- $750 Monthly HOA Fees
Parking
- 1 Car Garage
- Garage Door Opener
- Secured Garage or Parking
- Secure Parking
Home Design
- Membrane Roofing
- Concrete Siding
- Block Exterior
- Asphalt
- Stucco
Interior Spaces
- 2,032 Sq Ft Home
- 1-Story Property
- Open Floorplan
- Ceiling Fan
- River Views
Kitchen
- Breakfast Area or Nook
- Eat-In Kitchen
- Breakfast Bar
- Electric Range
- Microwave
- Ice Maker
- Dishwasher
- Disposal
Flooring
- Carpet
- Vinyl
Bedrooms and Bathrooms
- 3 Bedrooms
- Split Bedroom Floorplan
- Dual Closets
- Walk-In Closet
- 2 Full Bathrooms
- Separate Shower in Primary Bathroom
Laundry
- Laundry in unit
- Dryer
- Washer
Home Security
Outdoor Features
- Balcony
Schools
- Cape View Elementary School
- Cocoa Beach Middle School
- Cocoa Beach High School
Utilities
- Central Heating and Cooling System
- Cable TV Available
Listing and Financial Details
- Assessor Parcel Number 24-37-15-00-00838.D-0000.00
Community Details
Overview
- Association fees include cable TV, internet, ground maintenance, maintenance structure, pest control, trash, water
- Prestige Property Management Association, Phone Number (321) 501-0654
- Bayport Condo Ph Vi Subdivision
- Maintained Community
- Car Wash Area
Amenities
- Clubhouse
- Elevator
- Secure Lobby
Recreation
- Community Pool
Pet Policy
- Pet Size Limit
- 1 Pet Allowed
- Dogs and Cats Allowed
Security
- Fire and Smoke Detector
Map
Home Values in the Area
Average Home Value in this Area
Tax History
| Year | Tax Paid | Tax Assessment Tax Assessment Total Assessment is a certain percentage of the fair market value that is determined by local assessors to be the total taxable value of land and additions on the property. | Land | Improvement |
|---|---|---|---|---|
| 2023 | $4,263 | $317,040 | $0 | $0 |
| 2022 | $4,229 | $387,450 | $0 | $0 |
| 2021 | $3,487 | $247,290 | $0 | $247,290 |
| 2020 | $3,323 | $230,230 | $0 | $230,230 |
| 2019 | $3,157 | $212,200 | $0 | $212,200 |
| 2018 | $2,390 | $194,820 | $0 | $0 |
| 2017 | $2,437 | $190,820 | $0 | $0 |
| 2016 | $2,400 | $186,900 | $0 | $0 |
| 2015 | $2,470 | $185,610 | $0 | $0 |
| 2014 | $1,830 | $144,110 | $0 | $0 |
Property History
| Date | Event | Price | Change | Sq Ft Price |
|---|---|---|---|---|
| 04/03/2025 04/03/25 | Price Changed | $469,000 | -6.0% | $231 / Sq Ft |
| 03/28/2025 03/28/25 | For Sale | $499,000 | +69.2% | $246 / Sq Ft |
| 10/02/2020 10/02/20 | Sold | $295,000 | 0.0% | $145 / Sq Ft |
| 09/06/2020 09/06/20 | Pending | -- | -- | -- |
| 09/04/2020 09/04/20 | For Sale | $295,000 | +34.1% | $145 / Sq Ft |
| 10/24/2014 10/24/14 | Sold | $220,000 | -2.2% | $108 / Sq Ft |
| 10/01/2014 10/01/14 | Pending | -- | -- | -- |
| 09/23/2014 09/23/14 | For Sale | $224,900 | +60.8% | $111 / Sq Ft |
| 07/02/2012 07/02/12 | Sold | $139,900 | 0.0% | $69 / Sq Ft |
| 04/28/2012 04/28/12 | Pending | -- | -- | -- |
| 01/26/2012 01/26/12 | For Sale | $139,900 | -- | $69 / Sq Ft |
Deed History
| Date | Type | Sale Price | Title Company |
|---|---|---|---|
| Warranty Deed | $295,000 | Island T&E Agcy Inc | |
| Warranty Deed | -- | Attorney | |
| Interfamily Deed Transfer | -- | Attorney | |
| Warranty Deed | $220,000 | Mosley & Wallis Title Servic | |
| Warranty Deed | $139,900 | None Available |
Mortgage History
| Date | Status | Loan Amount | Loan Type |
|---|---|---|---|
| Open | $236,000 | New Conventional |
Similar Homes in Cape Canaveral, FL
Source: Space Coast MLS (Space Coast Association of REALTORS®)
MLS Number: 1041552
APN: 24-37-15-00-00838.D-0000.00
- 551 Casa Bella Dr Unit 204
- 560 Casa Bella Dr Unit 1603
- 8660 Villanova Dr Unit 801
- 8636 Villanova Dr Unit 1201
- 8657 Villanova Dr Unit 901
- 732 Bayside Dr Unit 501
- 603 Manatee Bay Dr
- 806 Bayside Dr Unit 801
- 742 Bayside Dr Unit 503
- 300 Columbia Dr Unit 3407
- 300 Columbia Dr Unit 305-2
- 300 Columbia Dr Unit 3207
- 300 Columbia Dr Unit 5051
- 300 Columbia Dr Unit 1103
- 768 Lago Dr Unit 302
- 230 Columbia Dr Unit 317
- 230 Columbia Dr Unit 113
- 230 Columbia Dr Unit 213
- 230 Columbia Dr Unit 103
- 806 W Central Blvd
