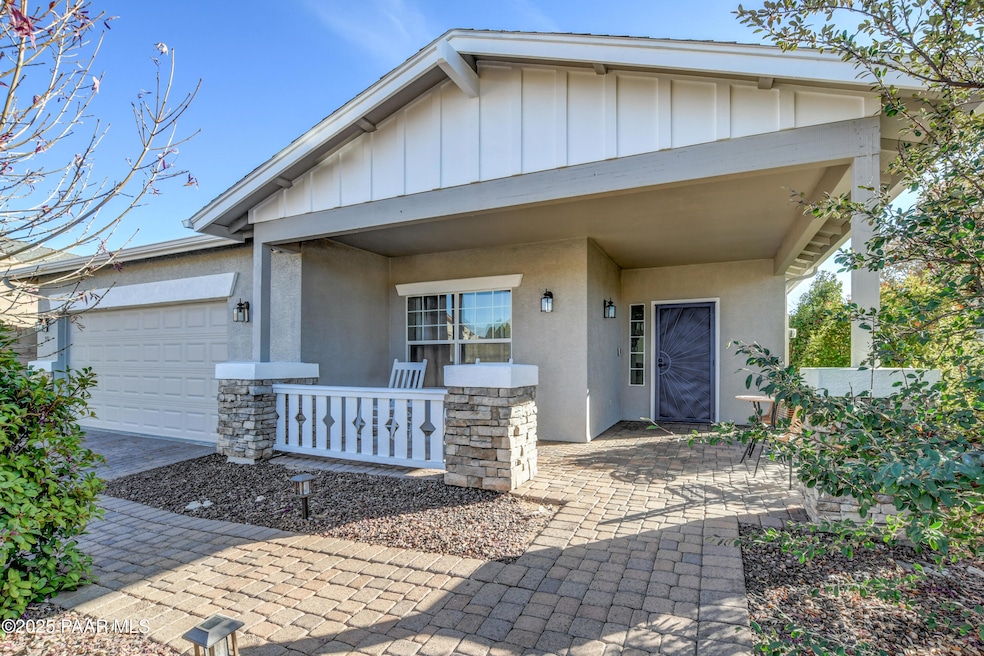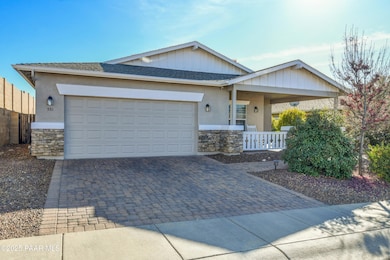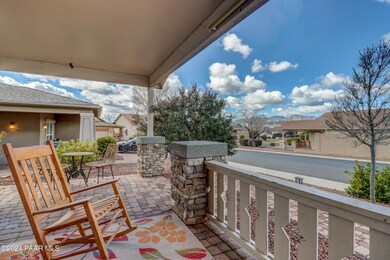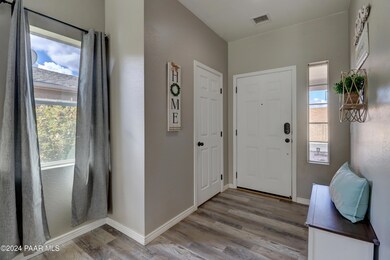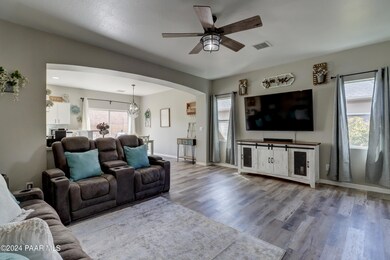
551 N Mercado St Dewey, AZ 86327
Quailwood Meadows NeighborhoodHighlights
- Views of Bradshaw Mountain
- Solid Surface Countertops
- Double Pane Windows
- Contemporary Architecture
- Covered patio or porch
- Walk-In Closet
About This Home
As of March 2025Stunning, updated home in Quailwood Meadows! Greeted by a beautiful pavered, covered front patio to sit & enjoy your morning coffee. Vaulted ceilings & tons of natural lighting give an open & airy vibe sure to please! Vinyl flooring throughout w/ new carpet in all the rooms! Gorgeous kitchen w/ upgraded backsplash, Quartz countertops, freshly painted cabinets, new exterior paint, stainless steel appliances, & even a breakfast bar! Dining area w/ beautiful chandelier to enjoy all your favorite meals! Cozy primary bedroom to relax in after a long day. Additional bedrooms for guests, a hobby room, or even an in-home office. Fully landscaped backyard w/ privacy brick fencing, pavers, & artificial grass! Two car garage to store all your necessities. See this stunning home before it's gone!
Home Details
Home Type
- Single Family
Est. Annual Taxes
- $1,866
Year Built
- Built in 2004
Lot Details
- 6,189 Sq Ft Lot
- Privacy Fence
- Back Yard Fenced
- Drip System Landscaping
- Native Plants
- Level Lot
- Landscaped with Trees
- Property is zoned R1L-10 PAD
HOA Fees
- $60 Monthly HOA Fees
Parking
- 2 Car Garage
- Garage Door Opener
- Driveway with Pavers
Home Design
- Contemporary Architecture
- Slab Foundation
- Wood Frame Construction
- Composition Roof
Interior Spaces
- 1,470 Sq Ft Home
- 1-Story Property
- Ceiling height of 9 feet or more
- Ceiling Fan
- Double Pane Windows
- Drapes & Rods
- Aluminum Window Frames
- Window Screens
- Open Floorplan
- Views of Bradshaw Mountain
Kitchen
- Oven
- Gas Range
- Dishwasher
- Solid Surface Countertops
Flooring
- Carpet
- Vinyl
Bedrooms and Bathrooms
- 3 Bedrooms
- Walk-In Closet
Laundry
- Dryer
- Washer
Home Security
- Home Security System
- Fire and Smoke Detector
Accessible Home Design
- Level Entry For Accessibility
Outdoor Features
- Covered patio or porch
- Exterior Lighting
- Rain Gutters
Utilities
- Forced Air Heating and Cooling System
- Heating System Uses Natural Gas
- Underground Utilities
- 220 Volts
- Natural Gas Water Heater
- Phone Available
- Satellite Dish
- Cable TV Available
Community Details
- Association Phone (928) 772-8290
- Quailwood Meadows Subdivision
Listing and Financial Details
- Assessor Parcel Number 6
- Seller Concessions Not Offered
Map
Home Values in the Area
Average Home Value in this Area
Property History
| Date | Event | Price | Change | Sq Ft Price |
|---|---|---|---|---|
| 03/14/2025 03/14/25 | Sold | $422,000 | +0.5% | $287 / Sq Ft |
| 02/14/2025 02/14/25 | Price Changed | $419,900 | -1.2% | $286 / Sq Ft |
| 01/25/2025 01/25/25 | Price Changed | $424,900 | -2.3% | $289 / Sq Ft |
| 01/16/2025 01/16/25 | Price Changed | $434,900 | -1.1% | $296 / Sq Ft |
| 01/06/2025 01/06/25 | Price Changed | $439,900 | -1.1% | $299 / Sq Ft |
| 12/27/2024 12/27/24 | For Sale | $444,900 | +56.1% | $303 / Sq Ft |
| 10/22/2020 10/22/20 | Sold | $285,000 | 0.0% | $194 / Sq Ft |
| 09/22/2020 09/22/20 | Pending | -- | -- | -- |
| 09/11/2020 09/11/20 | For Sale | $285,000 | -- | $194 / Sq Ft |
Tax History
| Year | Tax Paid | Tax Assessment Tax Assessment Total Assessment is a certain percentage of the fair market value that is determined by local assessors to be the total taxable value of land and additions on the property. | Land | Improvement |
|---|---|---|---|---|
| 2024 | $1,746 | $34,041 | -- | -- |
| 2023 | $1,746 | $28,537 | $5,005 | $23,532 |
| 2022 | $1,719 | $22,891 | $4,168 | $18,723 |
| 2021 | $1,756 | $22,026 | $5,257 | $16,769 |
| 2020 | $1,700 | $0 | $0 | $0 |
| 2019 | $1,840 | $0 | $0 | $0 |
| 2018 | $1,775 | $0 | $0 | $0 |
| 2017 | $1,747 | $0 | $0 | $0 |
| 2016 | $1,686 | $0 | $0 | $0 |
| 2015 | -- | $0 | $0 | $0 |
| 2014 | -- | $0 | $0 | $0 |
Mortgage History
| Date | Status | Loan Amount | Loan Type |
|---|---|---|---|
| Open | $414,356 | FHA | |
| Previous Owner | $276,450 | New Conventional | |
| Previous Owner | $205,000 | Seller Take Back | |
| Previous Owner | $177,600 | New Conventional | |
| Closed | $44,400 | No Value Available |
Deed History
| Date | Type | Sale Price | Title Company |
|---|---|---|---|
| Warranty Deed | $422,000 | Empire Title | |
| Warranty Deed | $285,000 | First Equity Title Agcy Inc | |
| Warranty Deed | $205,000 | Yavapai Title | |
| Interfamily Deed Transfer | -- | Accommodation | |
| Interfamily Deed Transfer | -- | Capital Title Agency | |
| Warranty Deed | $201,999 | Capital Title Agency | |
| Warranty Deed | $222,000 | Yavapai Title Agency Inc | |
| Cash Sale Deed | $177,820 | Transnation Title | |
| Warranty Deed | -- | Transnation Title |
Similar Homes in Dewey, AZ
Source: Prescott Area Association of REALTORS®
MLS Number: 1069506
APN: 402-32-006
- 12710 E Fuego St
- 12927 E Delgado St
- 638 N Robles St
- 650 N Robles St
- 12659 E Brumoso St
- 12691 E Amor St
- 12646 E Fuego St
- 12674 E Viento St Unit 1161
- 12665 E Amor St
- 12682 E Amor St
- 317 N La Paz St
- 12972 E Santiago St Unit 3
- 12984 E Toro St
- 12903 E Madrid St
- 522 N Magdalena St
- 594 N Magdalena St
- 13079 E Acosta St
- 12660 E Ortiz St
- 13085 E Santiago St
- 13089 E Toro St
