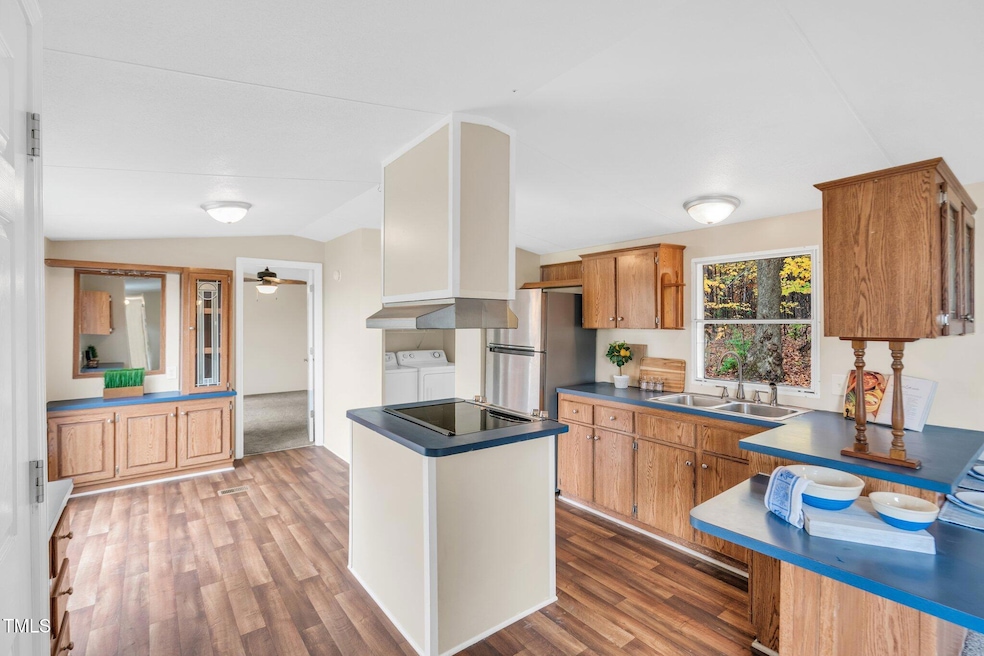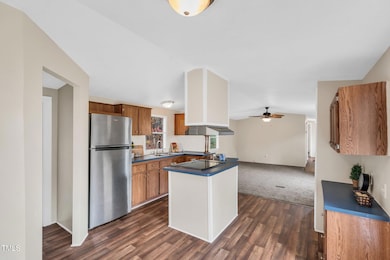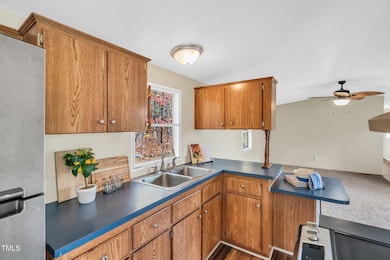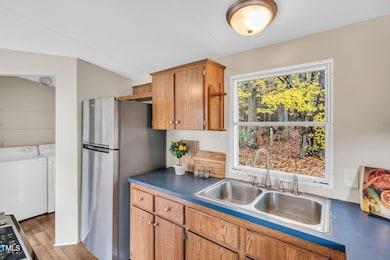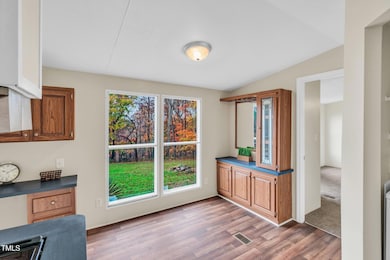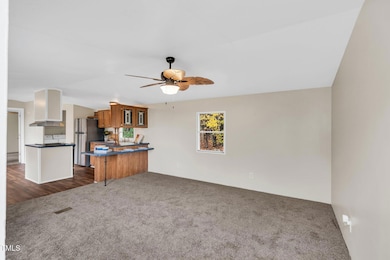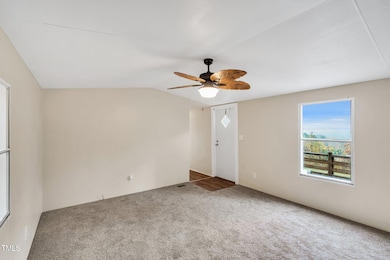
551 Red Coon Run Unit 467 & 551 Pittsboro, NC 27312
Baldwin NeighborhoodHighlights
- 3.01 Acre Lot
- Open Floorplan
- Rural View
- Perry W. Harrison Elementary School Rated A
- Deck
- Partially Wooded Lot
About This Home
As of April 2025Views for days! This manufactured home sits atop a hill that provides spectacular views year round. There are TWO homes on this property. 551 and 467 are the addresses. Both have open floor plans with three bedrooms - the primary is separated from the two guest rooms. NEW flooring and NEW paint on the interior. METAL roof, vinyl siding and a wonderful multi-level deck provides great outdoor entertaining. Both homes can be a great rental property or live in one and lease the other! ALSO either or both homes can be removed to provide a new building sites! 551 has a septic permit for 5 BEDROOM and 467 has septic permit for 4 BEDROOM so lots of options for expansion! A single shared well. Located in NORTH CHATHAM county and minutes to grocery, eateries, etc yet you are secluded with tons of privacy. UPDATE 2/27/25 Tenants in place now! Instant revenue earning property.
Property Details
Home Type
- Manufactured Home
Est. Annual Taxes
- $1,213
Year Built
- Built in 1993
Lot Details
- 3.01 Acre Lot
- Property fronts a private road
- Sloped Lot
- Cleared Lot
- Partially Wooded Lot
- Landscaped with Trees
- Private Yard
Home Design
- Transitional Architecture
- Traditional Architecture
- Batts Insulation
- Metal Roof
- Lap Siding
- Vinyl Siding
Interior Spaces
- 1,057 Sq Ft Home
- 1-Story Property
- Open Floorplan
- Ceiling Fan
- Entrance Foyer
- Living Room
- Rural Views
- Fire and Smoke Detector
Kitchen
- Eat-In Kitchen
- Breakfast Bar
- Free-Standing Electric Range
- Range Hood
- Dishwasher
- Stainless Steel Appliances
- Laminate Countertops
Flooring
- Carpet
- Vinyl
Bedrooms and Bathrooms
- 3 Bedrooms
- 2 Full Bathrooms
- Primary bathroom on main floor
- Bathtub with Shower
Laundry
- Laundry Room
- Laundry in Kitchen
- Dryer
- Washer
Parking
- 4 Parking Spaces
- No Garage
- Gravel Driveway
- 4 Open Parking Spaces
Outdoor Features
- Deck
- Rain Gutters
- Front Porch
Schools
- Perry Harrison Elementary School
- Margaret B Pollard Middle School
- Seaforth High School
Mobile Home
- Mobile home included in the sale
- Mobile Home Model is 276BR
- Department of Housing Decal PFS401596
- Serial Number MP1804306
- Manufactured Home
Utilities
- Forced Air Heating and Cooling System
- Heat Pump System
- Private Water Source
- Shared Well
- Electric Water Heater
- Septic Tank
- Septic System
Community Details
- No Home Owners Association
- Built by Masterpiece Homes
- 276Br
Listing and Financial Details
- Assessor Parcel Number 0003056
Map
Home Values in the Area
Average Home Value in this Area
Property History
| Date | Event | Price | Change | Sq Ft Price |
|---|---|---|---|---|
| 04/23/2025 04/23/25 | Sold | $385,000 | 0.0% | $364 / Sq Ft |
| 03/23/2025 03/23/25 | Pending | -- | -- | -- |
| 11/22/2024 11/22/24 | For Sale | $385,000 | -- | $364 / Sq Ft |
Tax History
| Year | Tax Paid | Tax Assessment Tax Assessment Total Assessment is a certain percentage of the fair market value that is determined by local assessors to be the total taxable value of land and additions on the property. | Land | Improvement |
|---|---|---|---|---|
| 2024 | $1,213 | $110,110 | $101,486 | $8,624 |
| 2023 | $1,213 | $110,110 | $101,486 | $8,624 |
| 2022 | $1,241 | $110,110 | $101,486 | $8,624 |
| 2021 | $1,236 | $110,110 | $101,486 | $8,624 |
| 2020 | $839 | $69,184 | $59,999 | $9,185 |
| 2019 | $788 | $69,184 | $59,999 | $9,185 |
| 2018 | $756 | $69,184 | $59,999 | $9,185 |
| 2017 | $564 | $59,999 | $59,999 | $0 |
| 2016 | $590 | $63,157 | $63,157 | $0 |
| 2015 | $583 | $63,157 | $63,157 | $0 |
| 2014 | $573 | $63,157 | $63,157 | $0 |
| 2013 | -- | $63,157 | $63,157 | $0 |
Deed History
| Date | Type | Sale Price | Title Company |
|---|---|---|---|
| Deed | -- | -- |
Similar Homes in Pittsboro, NC
Source: Doorify MLS
MLS Number: 10064677
APN: 3056
- 517 Westhampton Dr
- 473 Westhampton Dr
- 429 Westhampton Dr
- 274 Westhampton Dr
- 114 Mountaintop Cir
- 213 Westhampton Dr
- 60 Citori Ct
- 196 Mountaintop Cir
- 00 Hudson Hills Rd
- 2691 Mount Gilead Church Rd
- 64 Seneca Ct
- 204 Harvest Ln
- 126 Harvest Ln
- 43 Laurel Knoll Dr
- Tbd Hudson Hills Rd
- 113 Valley Ln
- 82 Whisper Ln
- 318 Big Hole Rd
- 37 E Cotton Rd
- 38 Maple Cir
