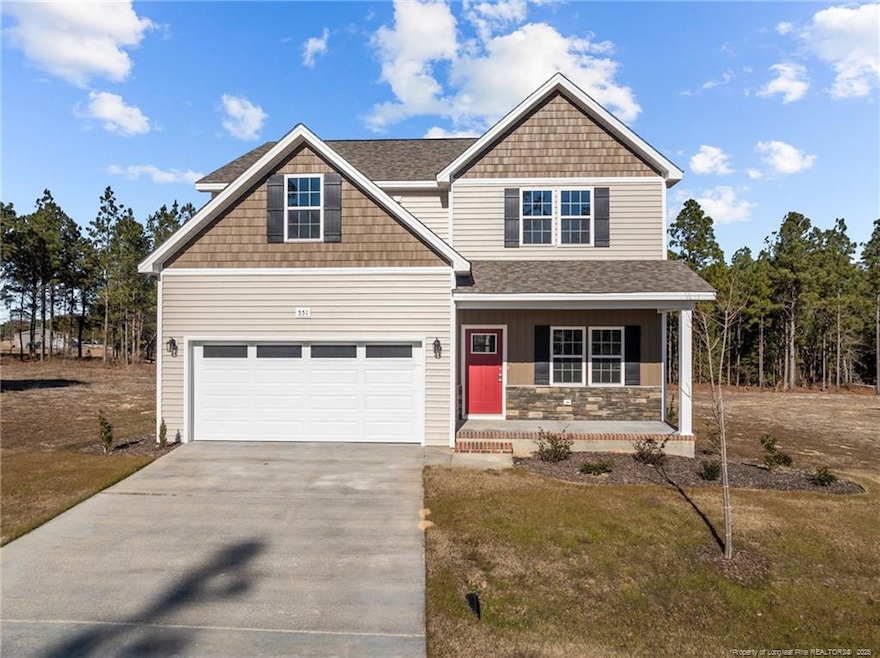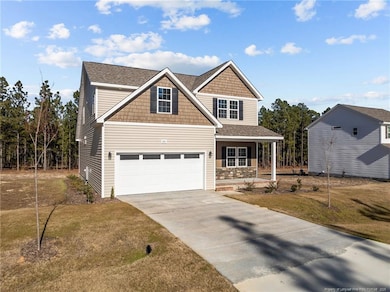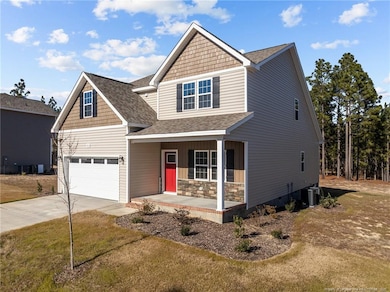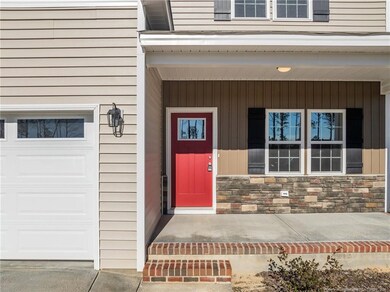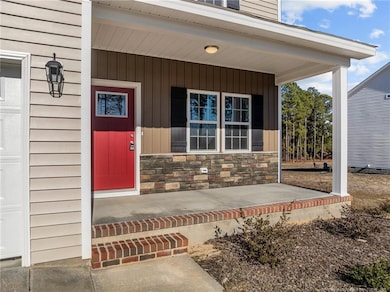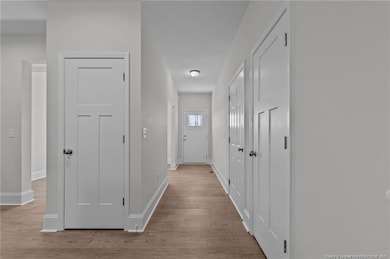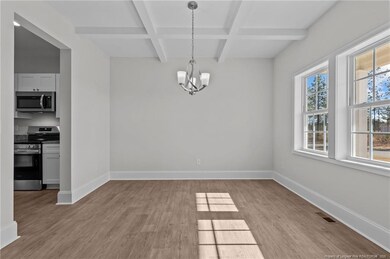
551 Stadium Dr Cameron, NC 28326
Estimated payment $2,255/month
Total Views
4,453
4
Beds
2.5
Baths
2,333
Sq Ft
$171
Price per Sq Ft
Highlights
- Open Floorplan
- Cathedral Ceiling
- Main Floor Primary Bedroom
- Deck
- Wood Flooring
- 2 Car Attached Garage
About This Home
Looking for a spacious Moore County home with an easy commute to Fort Liberty, Southern Pines, Sanford and Raleigh? This one is perfect for you! Showcasing a spacious first floor primary suite, soaring ceilings, lovely kitchen with island and pantry, formal dining and so much more! Three oversized bedrooms and a flex room mean there is room to spread out. This beauty is ready for you to call it home!
Home Details
Home Type
- Single Family
Est. Annual Taxes
- $174
Year Built
- Built in 2023
Lot Details
- 0.46 Acre Lot
- Interior Lot
- Level Lot
HOA Fees
- $13 Monthly HOA Fees
Parking
- 2 Car Attached Garage
Interior Spaces
- 2,333 Sq Ft Home
- 2-Story Property
- Open Floorplan
- Cathedral Ceiling
- Ceiling Fan
- Crawl Space
- Laundry on upper level
Kitchen
- Range
- Microwave
- Dishwasher
- Kitchen Island
Flooring
- Wood
- Carpet
- Tile
- Luxury Vinyl Tile
- Vinyl
Bedrooms and Bathrooms
- 4 Bedrooms
- Primary Bedroom on Main
Outdoor Features
- Deck
Utilities
- Heat Pump System
- Septic Tank
Community Details
- Mclean Landing Owners Association
- Cameron Subdivision
Listing and Financial Details
- Assessor Parcel Number 20230397
Map
Create a Home Valuation Report for This Property
The Home Valuation Report is an in-depth analysis detailing your home's value as well as a comparison with similar homes in the area
Home Values in the Area
Average Home Value in this Area
Tax History
| Year | Tax Paid | Tax Assessment Tax Assessment Total Assessment is a certain percentage of the fair market value that is determined by local assessors to be the total taxable value of land and additions on the property. | Land | Improvement |
|---|---|---|---|---|
| 2024 | $174 | $202,640 | $40,000 | $162,640 |
Source: Public Records
Property History
| Date | Event | Price | Change | Sq Ft Price |
|---|---|---|---|---|
| 02/14/2025 02/14/25 | Price Changed | $399,000 | -6.7% | $171 / Sq Ft |
| 01/19/2025 01/19/25 | For Sale | $427,500 | -- | $183 / Sq Ft |
Source: Doorify MLS
Similar Homes in Cameron, NC
Source: Doorify MLS
MLS Number: LP737640
APN: 20230397
Nearby Homes
