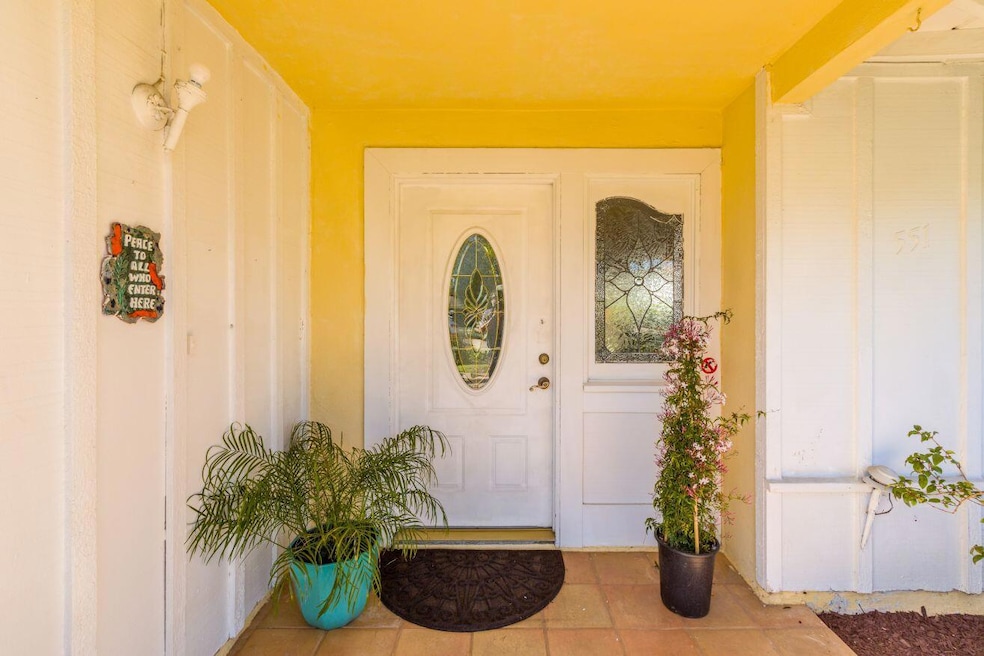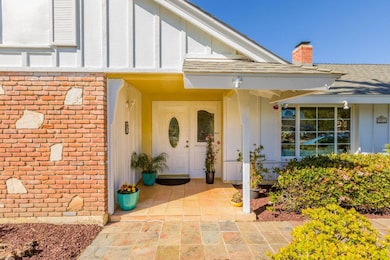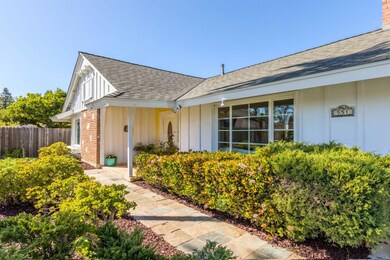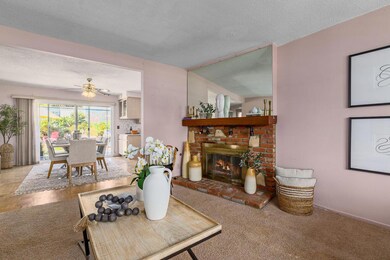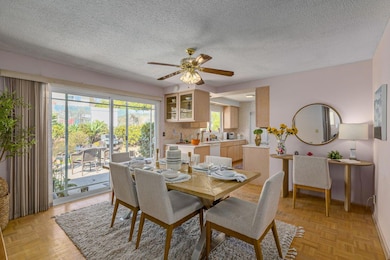
551 Sussex Ct Goleta, CA 93117
Highlights
- Property is near a lake
- Peek-A-Boo Views
- Property is near a park
- Goleta Valley Junior High School Rated A
- Fruit Trees
- 5-minute walk to Stow Grove Park
About This Home
As of April 2025Come take a look at this charming single level happy home. Well maintained by the original owner since 1963. Open floor plan with flow from LR to DR & into kitchen. Dual pane windows, Parquet floors & brick fireplace. Big windows invite the sun in creating a bright & cheery space. The large glass doors create indoor/outdoor living spaces. Just under a quarter acre. The fenced rear yard is 142 feet wide. Several large patios & open yard w/fruit trees. Wonderful running space for children & pets. Attached over sized garage. The location at the end of a pride of ownership & tucked away cul-de-sac is fantastic. Very close to big neighborhood park, Stow Park & Lake Los Carneros. Add your decorator touches & make this your forever home.
Last Agent to Sell the Property
Berkshire Hathaway HomeServices California Properties License #00521702

Home Details
Home Type
- Single Family
Est. Annual Taxes
- $1,635
Year Built
- Built in 1963
Lot Details
- 9,148 Sq Ft Lot
- Cul-De-Sac
- Back Yard Fenced
- Level Lot
- Fruit Trees
- Lawn
- Drought Tolerant Landscaping
- Property is in good condition
Parking
- 2 Car Direct Access Garage
Property Views
- Peek-A-Boo
- Mountain
Home Design
- Ranch Style House
- Slab Foundation
- Composition Roof
- Stucco
Interior Spaces
- 1,357 Sq Ft Home
- Ceiling Fan
- Gas Fireplace
- Double Pane Windows
- Living Room with Fireplace
- Formal Dining Room
- Fire and Smoke Detector
Kitchen
- Stove
- Microwave
- Dishwasher
- Disposal
Flooring
- Parquet
- Carpet
Bedrooms and Bathrooms
- 3 Bedrooms
- 2 Full Bathrooms
- Solar Tube
Laundry
- Laundry in Garage
- Dryer
- Washer
Accessible Home Design
- Stepless Entry
Outdoor Features
- Property is near a lake
- Patio
- Shed
Location
- Property is near a park
- Property is near public transit
- Property near a hospital
- Property is near schools
- Property is near shops
- Property is near a bus stop
Schools
- La Patera Elementary School
- Lacolina Middle School
- Dos Pueblos High School
Utilities
- Cooling Available
- Forced Air Heating System
- Vented Exhaust Fan
Listing and Financial Details
- Exclusions: Potted Plants
- Assessor Parcel Number 077-322-037
- Seller Concessions Offered
- Seller Will Consider Concessions
Community Details
Overview
- No Home Owners Association
- 35 Lake Los Carneros Subdivision
Amenities
- Restaurant
Map
Home Values in the Area
Average Home Value in this Area
Property History
| Date | Event | Price | Change | Sq Ft Price |
|---|---|---|---|---|
| 04/23/2025 04/23/25 | Sold | $1,601,000 | +7.1% | $1,180 / Sq Ft |
| 04/02/2025 04/02/25 | Pending | -- | -- | -- |
| 03/27/2025 03/27/25 | For Sale | $1,495,000 | -- | $1,102 / Sq Ft |
Tax History
| Year | Tax Paid | Tax Assessment Tax Assessment Total Assessment is a certain percentage of the fair market value that is determined by local assessors to be the total taxable value of land and additions on the property. | Land | Improvement |
|---|---|---|---|---|
| 2023 | $1,635 | $100,611 | $33,228 | $67,383 |
| 2022 | $1,593 | $98,639 | $32,577 | $66,062 |
| 2021 | $1,571 | $96,706 | $31,939 | $64,767 |
| 2020 | $1,543 | $95,715 | $31,612 | $64,103 |
| 2019 | $1,523 | $93,840 | $30,993 | $62,847 |
| 2018 | $1,483 | $92,001 | $30,386 | $61,615 |
| 2017 | $1,451 | $90,198 | $29,791 | $60,407 |
| 2016 | $1,400 | $88,430 | $29,207 | $59,223 |
| 2014 | $1,398 | $85,398 | $28,206 | $57,192 |
Similar Homes in Goleta, CA
Source: Santa Barbara Multiple Listing Service
MLS Number: 25-1195
APN: 077-322-037
- 820 Serenidad Place
- 6124 Craigmont Dr
- 6115 Manzanillo Dr
- 6154 Caleta Ave
- 0 N Fairview Ave Unit SR24087795
- 00 N Fairview Ave
- 241 Moreton Bay Ln Unit 3
- 470 Arundel Rd
- 321 Moreton Bay Ln Unit 3
- 5722 Encina Rd
- 172 Kingston Ave Unit D
- 5730 Gato Ave
- 5622 York Place Unit 1
- 719 Camino Cascada
- 1143 N Patterson Ave
- 345 Kellogg Way Unit 2
- 345 Kellogg Way Unit 18
- 5518 Armitos Ave Unit 88
- 5685 Surfrider Way Unit 104
- 5510 Armitos Ave Unit 6
