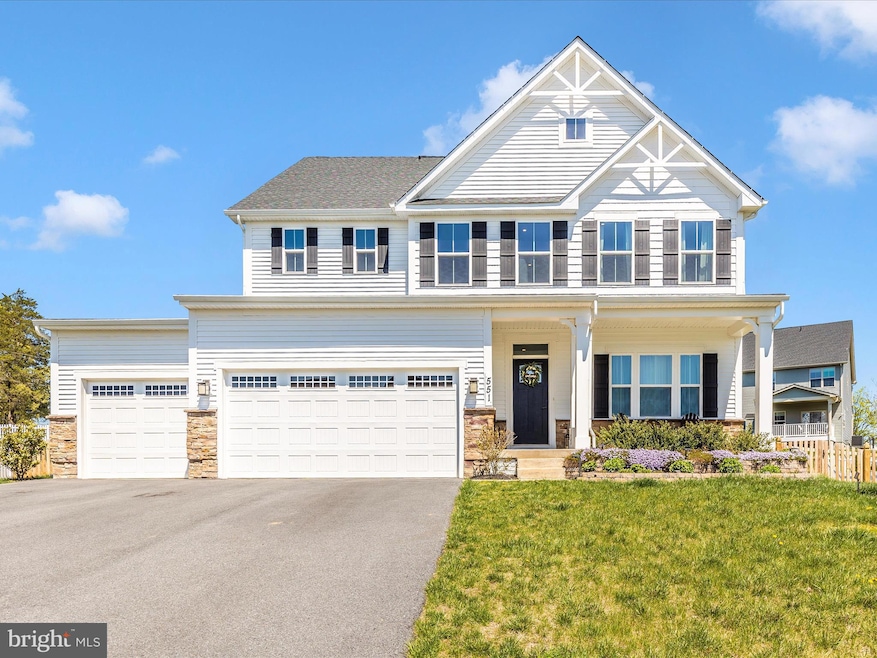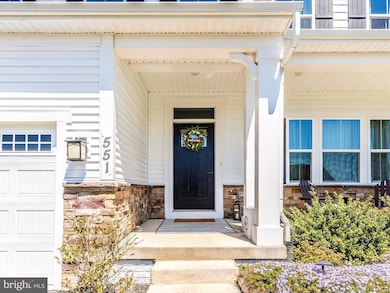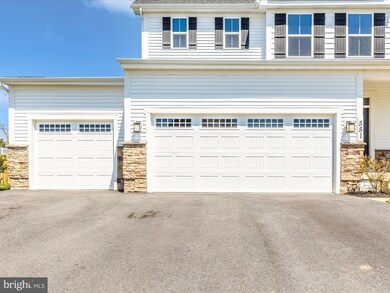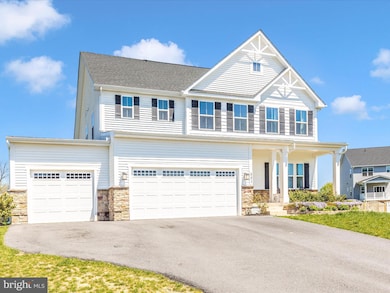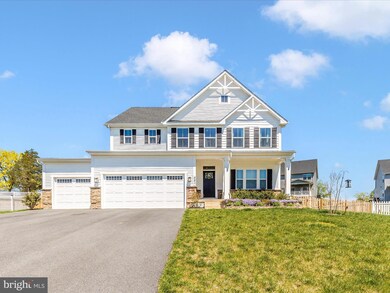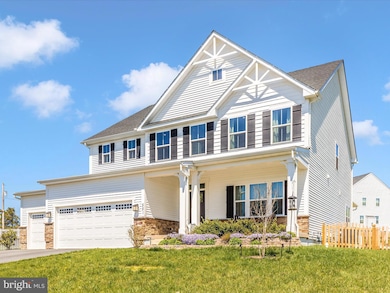
551 Timbermill Ct Emmitsburg, MD 21727
Emmitsburg NeighborhoodEstimated payment $4,131/month
Highlights
- Eat-In Gourmet Kitchen
- Colonial Architecture
- Stainless Steel Appliances
- Open Floorplan
- Community Pool
- Family Room Off Kitchen
About This Home
Beautiful 4-Year-Old Colonial in Emmitsburg with Smart Home Upgrades
Enjoy the small-town charm of Emmitsburg, MD in this beautiful, 4-year-old colonial! This move-in ready home blends modern living with timeless style, just minutes from parks, shops, scenic trails, and historic Gettysburg.
Inside, you'll find a spacious, open floor plan with luxury vinyl plank flooring throughout the main level. The gourmet eat-in kitchen is a dream, featuring quartz countertops, 42" soft-close cabinets, stainless steel appliances, a wall oven and microwave (including a smart wall oven with Bluetooth and app control), a large island, walk-in pantry, and recessed lighting.
The cozy family room sits right off the kitchen, and there’s a dedicated main-level office for remote work or study. Upstairs, there are four bedrooms and two full baths, including a large primary suite with two walk-in closets, a tray ceiling, and a spa-like en-suite bath with a soaking tub and separate shower.
Additional highlights include an upper-level laundry room, a finished walkout basement offering extra living space and storage, and an oversized three-car garage—complete with a garage fridge that conveys and garage doors with app-controlled access.
Smart home features include a dual-zone HVAC system with smart thermostats, a tankless water heater, a whole-house humidifier, and connected systems for modern convenience.
Located in a friendly neighborhood with easy access to major routes, this home delivers the perfect balance of peace, charm, and accessibility. It checks all the boxes!
Home Details
Home Type
- Single Family
Est. Annual Taxes
- $7,350
Year Built
- Built in 2021
Lot Details
- 0.43 Acre Lot
- Property is in excellent condition
- Property is zoned R1
HOA Fees
- $29 Monthly HOA Fees
Parking
- 3 Car Attached Garage
- Front Facing Garage
Home Design
- Colonial Architecture
- Brick Exterior Construction
- Architectural Shingle Roof
- Vinyl Siding
Interior Spaces
- Property has 3 Levels
- Open Floorplan
- Ceiling Fan
- Recessed Lighting
- Double Pane Windows
- Window Treatments
- Family Room Off Kitchen
Kitchen
- Eat-In Gourmet Kitchen
- Electric Oven or Range
- Self-Cleaning Oven
- Stove
- Built-In Microwave
- Ice Maker
- Dishwasher
- Stainless Steel Appliances
- Kitchen Island
- Disposal
Flooring
- Carpet
- Luxury Vinyl Plank Tile
Bedrooms and Bathrooms
- 4 Bedrooms
- En-Suite Bathroom
- Walk-In Closet
Laundry
- Laundry on upper level
- Dryer
- Washer
Finished Basement
- Walk-Out Basement
- Basement Fills Entire Space Under The House
Utilities
- Forced Air Heating and Cooling System
- Heat Pump System
- Vented Exhaust Fan
- Electric Water Heater
Listing and Financial Details
- Tax Lot 89
- Assessor Parcel Number 1105184576
Community Details
Overview
- Association fees include pool(s)
- Brookfield HOA
- Brookfield Subdivision
- Property Manager
Amenities
- Common Area
Recreation
- Community Pool
Map
Home Values in the Area
Average Home Value in this Area
Tax History
| Year | Tax Paid | Tax Assessment Tax Assessment Total Assessment is a certain percentage of the fair market value that is determined by local assessors to be the total taxable value of land and additions on the property. | Land | Improvement |
|---|---|---|---|---|
| 2024 | $6,797 | $468,633 | $0 | $0 |
| 2023 | $6,252 | $410,700 | $74,300 | $336,400 |
| 2022 | $5,958 | $391,133 | $0 | $0 |
| 2021 | $865 | $57,633 | $0 | $0 |
| 2020 | $755 | $49,300 | $49,300 | $0 |
| 2019 | $596 | $39,333 | $0 | $0 |
| 2018 | $450 | $29,367 | $0 | $0 |
| 2017 | $294 | $19,400 | $0 | $0 |
| 2016 | $583 | $19,400 | $0 | $0 |
| 2015 | $583 | $19,400 | $0 | $0 |
| 2014 | $583 | $22,800 | $0 | $0 |
Property History
| Date | Event | Price | Change | Sq Ft Price |
|---|---|---|---|---|
| 04/18/2025 04/18/25 | For Sale | $625,000 | -- | $166 / Sq Ft |
Deed History
| Date | Type | Sale Price | Title Company |
|---|---|---|---|
| Deed | $558,030 | Nvr Stlmt Svcs Of Md Inc | |
| Deed | $85,000 | Nvr Settlement Services |
Mortgage History
| Date | Status | Loan Amount | Loan Type |
|---|---|---|---|
| Open | $530,128 | New Conventional |
Similar Homes in Emmitsburg, MD
Source: Bright MLS
MLS Number: MDFR2062150
APN: 05-184576
- 590 Timbermill Ct
- 430 Timbermill Run
- 1317 Huntley Cir
- 17449 Irishtown Rd
- 1315 Huntley Cir
- 38 Provincial Pkwy
- 2075 Pembrook Ct
- 1 Irishtown Ct
- 816 W Main St
- 9350 Waynesboro Pike
- 102 Creekside Dr
- 510 W Main St
- 886 W Main St
- 884 W Main St
- 111 N Seton Ave
- 330 Mountaineers Way
- 325 Mountaineers Way
- 323 Mountaineers Way (Lot28)
- 30 Anthony Ln Unit 6
- 0 Creamery Way
