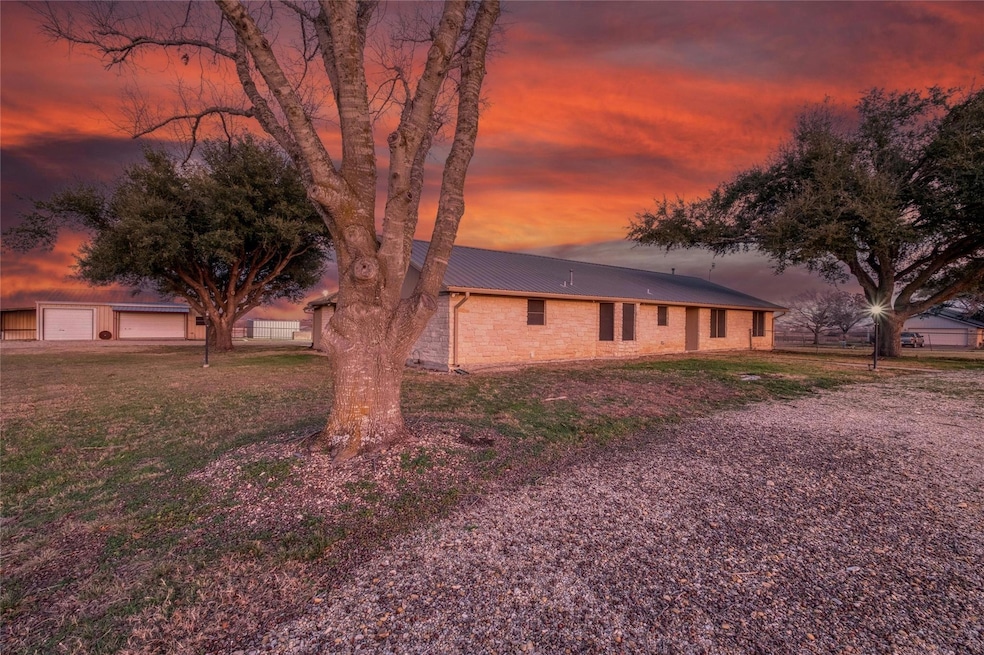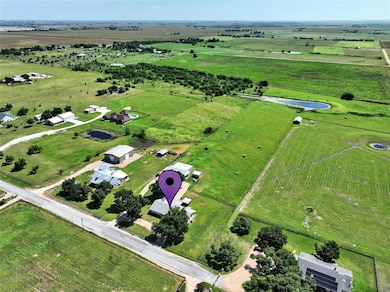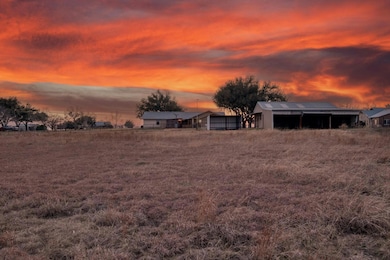
551 Tucek Rd Taylor, TX 76574
Estimated payment $4,095/month
Highlights
- Barn
- Horses Allowed On Property
- RV or Boat Parking
- Thrall Elementary School Rated A
- Home fronts a pond
- Pond View
About This Home
PRICE IMPROVEMENT! Discover the blend of COUNTRY LIVING & FREEDOM on this gated 10 acre property outside the Taylor, Texas. The ONE OWNER home has 1837 sq ft (not including garage conversion) and is in award winning THRALL ISD. With NO HOA, this property is ideal for outdoor enthusiasts, animal lovers and those that need ample storage.
FEATURES:
Very LOW Property TAXES due to AGRICULTURE EXEMPTION & outside the city limits
HUGE insulated 55x51 detached insulated garage/workshop/lean-to with WATER & 220-Volt service
Second lean-to for additional storage or shelter for animals
Stocked TANK with catfish, bass, and perch that has never gone dry, providing a constant source of water for livestock
ICE_HAUS with water, power and surround sound
Electric gate & fully fenced
Well
Backup power: 30 amp connection & 2 back-up propane heaters that do not require electricity
Situated at the end of a QUIET cul de sac
7 miles from SAMSUNG
Scenic VIEWS of surrounding countryside
Listing Agent
Team West Real Estate LLC Brokerage Phone: (512) 705-7075 License #0684495
Co-Listing Agent
Team West Real Estate LLC Brokerage Phone: (512) 705-7075 License #0807489
Home Details
Home Type
- Single Family
Est. Annual Taxes
- $5,670
Year Built
- Built in 1985
Lot Details
- 9.91 Acre Lot
- Home fronts a pond
- South Facing Home
- Gated Home
- Barbed Wire
- Pipe Fencing
- Cleared Lot
- Wooded Lot
- Private Yard
- Back Yard
- 9.0 ACRES Exemption; Agricultural & Timber Land
Parking
- 3 Car Attached Garage
- Detached Carport Space
- Converted Garage
- Parking Storage or Cabinetry
- Garage Door Opener
- Circular Driveway
- Electric Gate
- Additional Parking
- RV or Boat Parking
Property Views
- Pond
- Pasture
- Rural
Home Design
- Slab Foundation
- Aluminum Roof
- Metal Roof
- Stone Siding
Interior Spaces
- 1,837 Sq Ft Home
- 1-Story Property
- Ceiling Fan
- Blinds
- Living Room
- Laundry Room
Kitchen
- Built-In Gas Oven
- Microwave
- Dishwasher
- Laminate Countertops
Flooring
- Carpet
- Tile
Bedrooms and Bathrooms
- 3 Main Level Bedrooms
- 2 Full Bathrooms
- Separate Shower
Home Security
- Home Security System
- Fire and Smoke Detector
Outdoor Features
- Covered patio or porch
- Separate Outdoor Workshop
- Shed
- Outbuilding
Schools
- Thrall Elementary And Middle School
- Thrall High School
Farming
- Barn
- Agricultural
- Pasture
Horse Facilities and Amenities
- Horses Allowed On Property
- Trailer Storage
- Hay Storage
Utilities
- Central Heating and Cooling System
- Cooling System Mounted To A Wall/Window
- Space Heater
- Well
- ENERGY STAR Qualified Water Heater
- Septic Tank
- Cable TV Available
Community Details
- No Home Owners Association
- Tucek Estates Subdivision
Listing and Financial Details
- Assessor Parcel Number r327006
Map
Home Values in the Area
Average Home Value in this Area
Tax History
| Year | Tax Paid | Tax Assessment Tax Assessment Total Assessment is a certain percentage of the fair market value that is determined by local assessors to be the total taxable value of land and additions on the property. | Land | Improvement |
|---|---|---|---|---|
| 2024 | $6 | $378 | -- | -- |
| 2023 | $6 | $360 | $0 | $0 |
| 2022 | $5 | $279 | $0 | $0 |
| 2021 | $5 | $306 | $0 | $0 |
| 2020 | $13 | $711 | $0 | $0 |
| 2019 | $13 | $684 | $0 | $0 |
| 2018 | $11 | $621 | $0 | $0 |
| 2017 | $12 | $621 | $0 | $0 |
| 2016 | $11 | $594 | $0 | $0 |
| 2015 | $9 | $558 | $0 | $0 |
| 2014 | $9 | $549 | $0 | $0 |
Property History
| Date | Event | Price | Change | Sq Ft Price |
|---|---|---|---|---|
| 03/24/2025 03/24/25 | Price Changed | $649,000 | -7.2% | $353 / Sq Ft |
| 12/31/2024 12/31/24 | Price Changed | $699,000 | -6.7% | $381 / Sq Ft |
| 09/20/2024 09/20/24 | Price Changed | $749,000 | -6.4% | $408 / Sq Ft |
| 08/28/2024 08/28/24 | For Sale | $799,900 | 0.0% | $435 / Sq Ft |
| 08/26/2024 08/26/24 | Off Market | -- | -- | -- |
| 07/18/2024 07/18/24 | Price Changed | $799,900 | -5.8% | $435 / Sq Ft |
| 07/05/2024 07/05/24 | For Sale | $849,000 | -- | $462 / Sq Ft |
Similar Homes in Taylor, TX
Source: Unlock MLS (Austin Board of REALTORS®)
MLS Number: 1583749
APN: R327006
- 1700 County Road 445
- TBD County Road 445 Tract 1
- TBD County Road 445 Tract 2
- 3601 E 4th St
- TBD County Road 445 Tract 3
- 10401 Fm 619
- 2201 Southwood Hills Dr
- FM 619 Farm To Market Road 619
- 1104 E Martin Luther King Junior Blvd
- 4983 Fm 619
- TBD S Chandler Rd
- 189 Co Rd 407
- 137 2nd Ave
- 128 2nd Ave
- 1301 Southwood Hills Dr
- 1121 Miller St
- 1138 County Road 412
- 109 Tennessee St
- 707 Mockingbird Ln
- 1016 Price St






