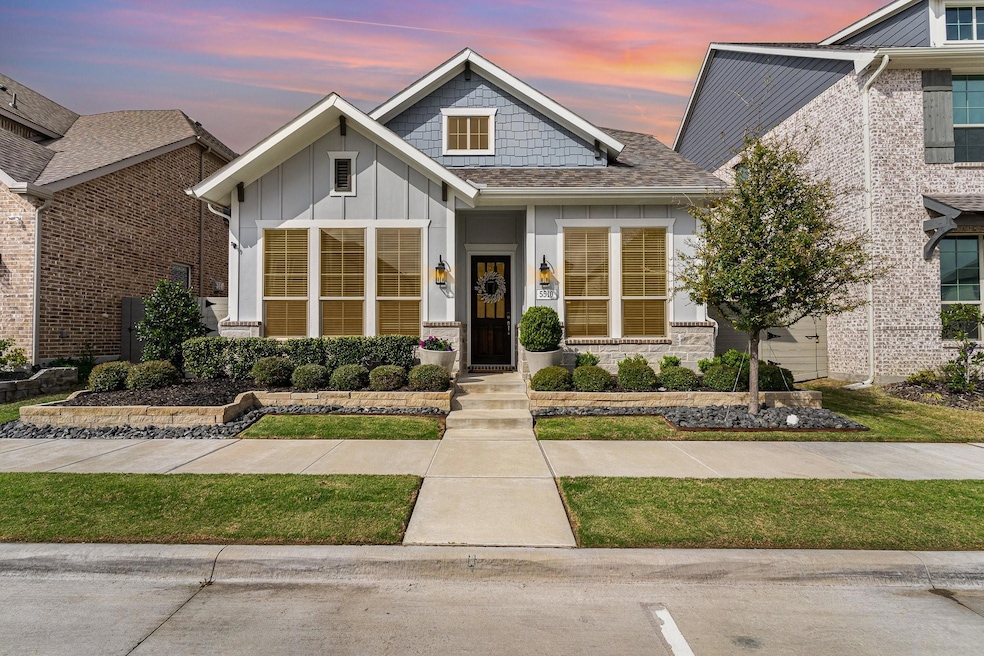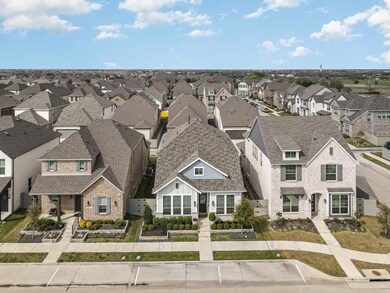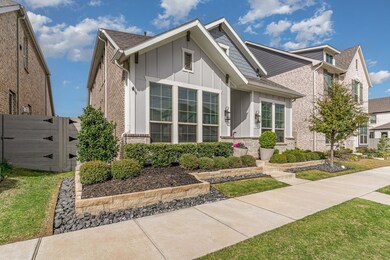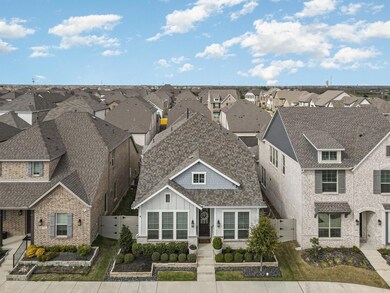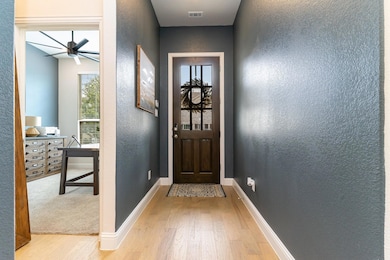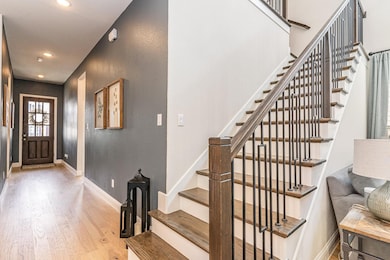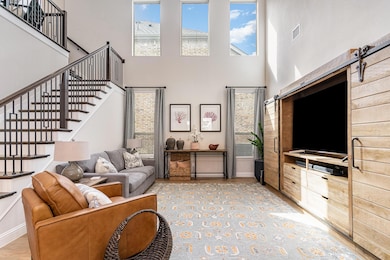
5510 Grand Ave Sachse, TX 75048
Highlights
- Open Floorplan
- Vaulted Ceiling
- Private Yard
- Modern Farmhouse Architecture
- Wood Flooring
- Covered patio or porch
About This Home
As of September 2024Experience luxury living in this beautifully maintained former KHov model with upgraded lighting, wainscoting & other features located in the Villas at The Station. Offering a zero down qualifying assumable FHA loan. Designed with modern living in mind, this SMART TECH home combines elegance & convenience, surrounded by shopping & dining. Spacious Sycamore floorplan features an open layout & exquisite wood floors throughout the main living. The centerpiece of the home is a stunning gourmet kitchen, featuring sleek white cabinets, quartz counters & island, SS appliances & double oven. The kitchen island provides ample space for both cooking & casual dining. First floor primary suite is a retreat, offering a luxurious ensuite bath with oversized shower & generous walk-in closet. Guest bed on the main level is ideal for guests or home office. Two add'l beds and living up. Covered patio & low maintenance yard. Easy access to PGBT-190, 25 mins from Downtown Dallas & 35 mins from Love Field.
Last Agent to Sell the Property
Livv Real Estate, LLC Brokerage Phone: 972-821-6145 License #0449524
Home Details
Home Type
- Single Family
Est. Annual Taxes
- $12,611
Year Built
- Built in 2020
Lot Details
- 3,920 Sq Ft Lot
- Wood Fence
- Landscaped
- Interior Lot
- Few Trees
- Private Yard
- Back Yard
HOA Fees
- $100 Monthly HOA Fees
Parking
- 2-Car Garage with one garage door
- Lighted Parking
- Rear-Facing Garage
- Garage Door Opener
Home Design
- Modern Farmhouse Architecture
- Slab Foundation
- Composition Roof
- Stone Siding
Interior Spaces
- 2,241 Sq Ft Home
- 2-Story Property
- Open Floorplan
- Vaulted Ceiling
- Ceiling Fan
- Chandelier
- Decorative Lighting
Kitchen
- Gas Cooktop
- Kitchen Island
- Disposal
Flooring
- Wood
- Carpet
- Ceramic Tile
Bedrooms and Bathrooms
- 4 Bedrooms
- Walk-In Closet
- 3 Full Bathrooms
Home Security
- Prewired Security
- Smart Home
- Carbon Monoxide Detectors
- Fire and Smoke Detector
Schools
- Choice Of Elementary And Middle School
- Choice Of High School
Utilities
- Central Heating and Cooling System
- Co-Op Electric
- Individual Gas Meter
- Cable TV Available
Additional Features
- ENERGY STAR Qualified Equipment for Heating
- Covered patio or porch
Community Details
- Association fees include ground maintenance, management fees
- Ccmc HOA, Phone Number (469) 543-0110
- Station Ph 1 Subdivision
- Mandatory home owners association
Listing and Financial Details
- Legal Lot and Block 16 / G
- Assessor Parcel Number 480119100G0160000
- $10,851 per year unexempt tax
Map
Home Values in the Area
Average Home Value in this Area
Property History
| Date | Event | Price | Change | Sq Ft Price |
|---|---|---|---|---|
| 09/23/2024 09/23/24 | Sold | -- | -- | -- |
| 08/26/2024 08/26/24 | Pending | -- | -- | -- |
| 08/15/2024 08/15/24 | For Sale | $525,000 | -4.5% | $234 / Sq Ft |
| 08/29/2023 08/29/23 | Sold | -- | -- | -- |
| 08/14/2023 08/14/23 | Pending | -- | -- | -- |
| 08/07/2023 08/07/23 | For Sale | $550,000 | 0.0% | $246 / Sq Ft |
| 07/11/2023 07/11/23 | Pending | -- | -- | -- |
| 06/11/2023 06/11/23 | For Sale | $550,000 | -- | $246 / Sq Ft |
Tax History
| Year | Tax Paid | Tax Assessment Tax Assessment Total Assessment is a certain percentage of the fair market value that is determined by local assessors to be the total taxable value of land and additions on the property. | Land | Improvement |
|---|---|---|---|---|
| 2023 | $12,611 | $482,530 | $95,000 | $387,530 |
| 2022 | $10,183 | $425,610 | $85,000 | $340,610 |
| 2021 | $9,690 | $376,540 | $77,280 | $299,260 |
Mortgage History
| Date | Status | Loan Amount | Loan Type |
|---|---|---|---|
| Open | $504,400 | New Conventional | |
| Previous Owner | $540,038 | FHA | |
| Previous Owner | $3,500,000 | Unknown |
Deed History
| Date | Type | Sale Price | Title Company |
|---|---|---|---|
| Deed | -- | None Listed On Document | |
| Special Warranty Deed | -- | None Listed On Document | |
| Special Warranty Deed | -- | None Available |
Similar Homes in Sachse, TX
Source: North Texas Real Estate Information Systems (NTREIS)
MLS Number: 20703400
APN: 480119100G0160000
- 5518 Depot Dr
- 3216 Colorado Ln
- 3420 Scotsman Rd
- 2601 Pleasant Valley Rd
- 3731 Frost St
- 3039 Tenor Way
- 3815 Heritage Park Dr
- 2949 Tenor Way
- 3928 Heritage Park Dr
- 4125 Lone Elm St
- 2622 Pleasant Valley Rd
- 5309 Herford Dr
- 5302 Savanna St
- 4618 Hunters Ridge Dr
- 4411 Coldbrook Ln
- 4505 Merritt Rd
- 3901 Mitchell Ct
- 4905 Jackson Meadows Dr
- 3901 Georgetown Dr
- 4907 Lacey Cir
