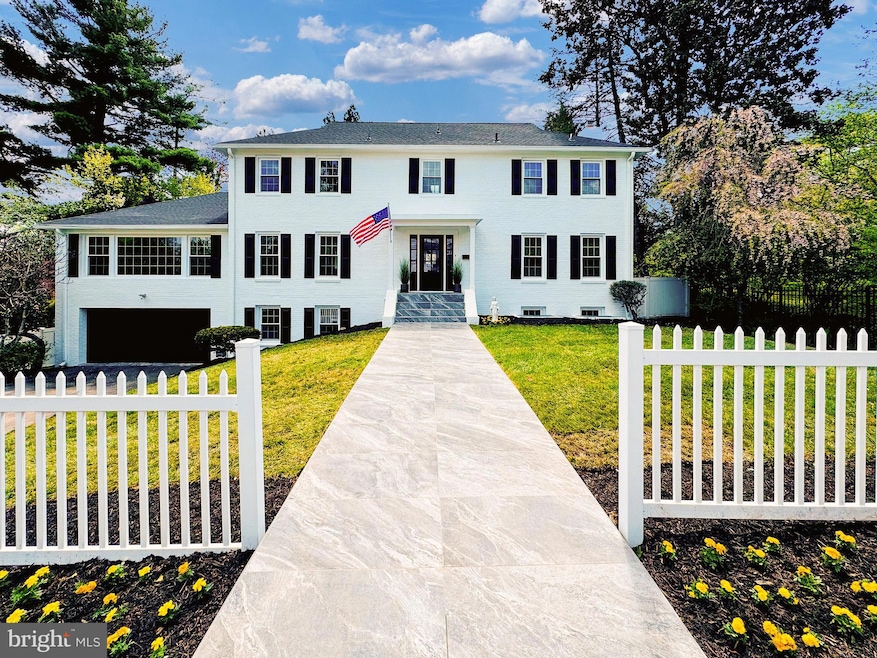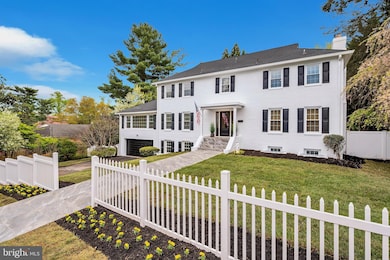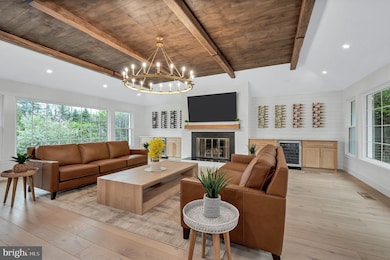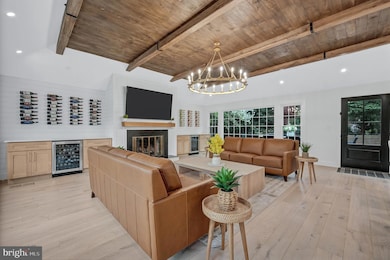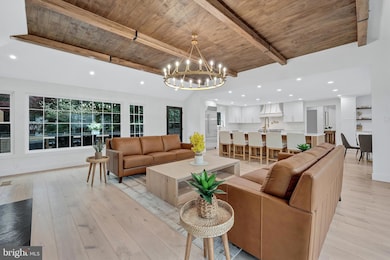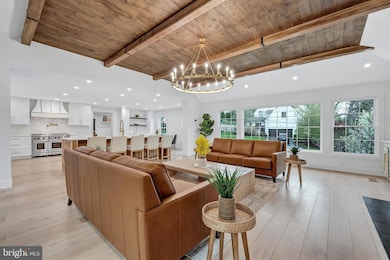
5510 Pembroke Rd Bethesda, MD 20817
Kenwood Park NeighborhoodEstimated payment $14,122/month
Highlights
- Hot Property
- Gourmet Kitchen
- Colonial Architecture
- Bradley Hills Elementary School Rated A
- View of Trees or Woods
- Private Lot
About This Home
Huge price reduction below market value for a quick sale! Are you looking for a new construction in Bethesda but you don't want to live on a street of houses worth several million dollars less than yours? I may have the solution for you... Welcome to 5510 Pembroke Road, a home whose quality SURPASSES that of new construction, located on a street where the average home value is approximately $6.8 MILLION and is walking distance to downtown Bethesda/Bethesda Row restaurants and shops, the Bethesda Metro and Sidwell Friends Lower School. Located in award winning Walt Whitman School District, the Niche rated number 1 public high school in Maryland, this home is quite possibly one of the most charming homes in Bethesda with its incredible curb appeal and white picket fence. With an interior that looks like it is directly out of a Pottery Barn magazine, this home features a chef's dream kitchen with all new Wolf and Sub Zero appliances, dual dishwashers, all under manufacture warranty. Open floor plan ideal for those who love to entertain with a combined indoor and outdoor seating for 37 guests! Dual master suite floor plan features gorgeous master suites on both the first and second floor, accommodating all living situations, to include multi-generational living. Backyard sanctuary features an enormous Azek deck, approximately 1200 square feet in total, with modern steel cable railings. Fully fenced in oversized lot ideal for children and/or dogs to play. Basement features a kids play room and a full in-law suite. HURRY! This one will NOT last long!
Open House Schedule
-
Sunday, April 27, 20252:00 to 4:00 pm4/27/2025 2:00:00 PM +00:004/27/2025 4:00:00 PM +00:00Add to Calendar
Home Details
Home Type
- Single Family
Est. Annual Taxes
- $16,041
Year Built
- Built in 1959
Lot Details
- 0.3 Acre Lot
- South Facing Home
- Landscaped
- Private Lot
- Secluded Lot
- Premium Lot
- Wooded Lot
- Backs to Trees or Woods
- Property is zoned R90
Parking
- 2 Car Attached Garage
- Front Facing Garage
Home Design
- Colonial Architecture
- Brick Exterior Construction
- Concrete Perimeter Foundation
Interior Spaces
- Property has 3 Levels
- Built-In Features
- Recessed Lighting
- 2 Fireplaces
- Electric Fireplace
- Gas Fireplace
- Double Hung Windows
- Family Room Off Kitchen
- Formal Dining Room
- Wood Flooring
- Views of Woods
- Alarm System
- Basement
Kitchen
- Gourmet Kitchen
- Stove
- Microwave
- Dishwasher
- Upgraded Countertops
- Disposal
Bedrooms and Bathrooms
- En-Suite Bathroom
Laundry
- Front Loading Dryer
- Front Loading Washer
Schools
- Bradley Hills Elementary School
- Thomas W. Pyle Middle School
- Walt Whitman High School
Utilities
- Forced Air Heating and Cooling System
- Vented Exhaust Fan
- Natural Gas Water Heater
Additional Features
- Energy-Efficient Windows
- Patio
Community Details
- No Home Owners Association
- Bradley Hills Subdivision
Listing and Financial Details
- Tax Lot 1
- Assessor Parcel Number 160700446286
Map
Home Values in the Area
Average Home Value in this Area
Tax History
| Year | Tax Paid | Tax Assessment Tax Assessment Total Assessment is a certain percentage of the fair market value that is determined by local assessors to be the total taxable value of land and additions on the property. | Land | Improvement |
|---|---|---|---|---|
| 2024 | $16,041 | $1,329,900 | $977,200 | $352,700 |
| 2023 | $15,872 | $1,316,500 | $0 | $0 |
| 2022 | $15,033 | $1,303,100 | $0 | $0 |
| 2021 | $14,782 | $1,289,700 | $930,700 | $359,000 |
| 2020 | $14,782 | $1,289,700 | $930,700 | $359,000 |
| 2019 | $14,742 | $1,289,700 | $930,700 | $359,000 |
| 2018 | $15,098 | $1,385,100 | $886,300 | $498,800 |
| 2017 | $14,656 | $1,321,967 | $0 | $0 |
| 2016 | $11,036 | $1,258,833 | $0 | $0 |
| 2015 | $11,036 | $1,195,700 | $0 | $0 |
| 2014 | $11,036 | $1,148,367 | $0 | $0 |
Property History
| Date | Event | Price | Change | Sq Ft Price |
|---|---|---|---|---|
| 04/25/2025 04/25/25 | Price Changed | $2,295,000 | -8.2% | $522 / Sq Ft |
| 04/16/2025 04/16/25 | For Sale | $2,500,000 | +42.0% | $568 / Sq Ft |
| 11/26/2024 11/26/24 | Sold | $1,760,000 | -7.1% | $400 / Sq Ft |
| 09/19/2024 09/19/24 | For Sale | $1,895,000 | 0.0% | $431 / Sq Ft |
| 10/24/2018 10/24/18 | Rented | $6,750 | -2.2% | -- |
| 10/24/2018 10/24/18 | Under Contract | -- | -- | -- |
| 08/27/2018 08/27/18 | For Rent | $6,900 | -- | -- |
Deed History
| Date | Type | Sale Price | Title Company |
|---|---|---|---|
| Deed | $1,250,000 | -- | |
| Deed | -- | -- |
Mortgage History
| Date | Status | Loan Amount | Loan Type |
|---|---|---|---|
| Open | $615,000 | New Conventional | |
| Closed | $635,000 | New Conventional | |
| Closed | $650,000 | Purchase Money Mortgage | |
| Previous Owner | $150,000 | Credit Line Revolving |
Similar Homes in the area
Source: Bright MLS
MLS Number: MDMC2175628
APN: 07-00446286
- 5315 Goldsboro Rd
- 6623 Radnor Rd
- 5700 Tanglewood Dr
- 6413 Garnett Dr
- 6921 Granby St
- 7106 Exeter Rd
- 7211 Radnor Rd
- 5210 Hampden Ln
- 7012 Exeter Rd
- 5315 Kenwood Ave
- 7104 Clarden Rd
- 6820 Marbury Rd
- 6813 Millwood Rd
- 5408 Moorland Ln
- 7100 Marbury Rd
- 5420 Moorland Ln
- 5613 Mclean Dr
- 5818 Hillburne Way
- 5606 Wilson Ln
- 5801 Ogden Ct
