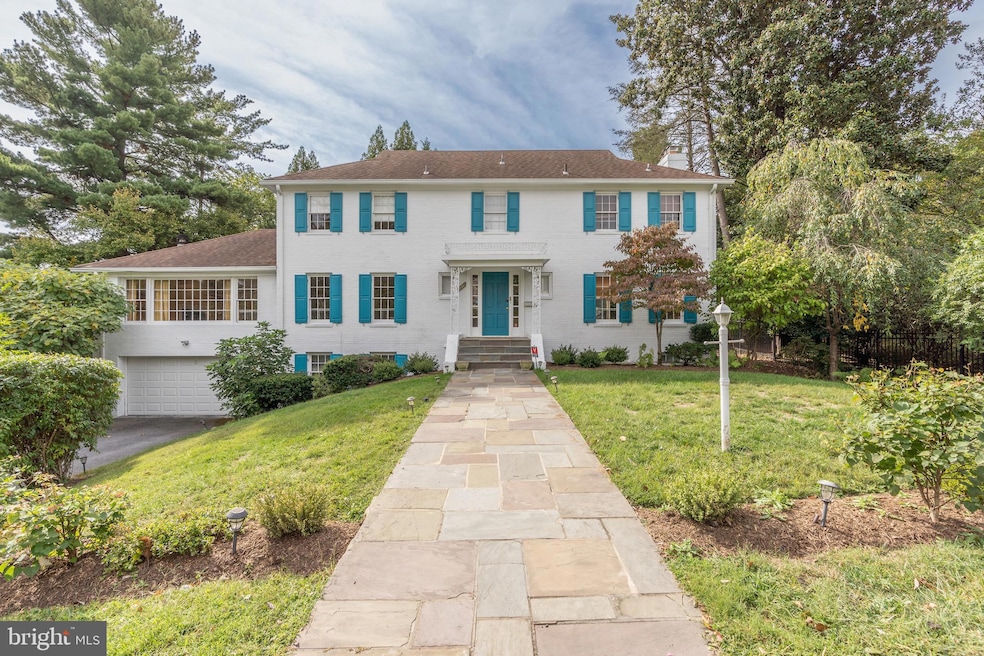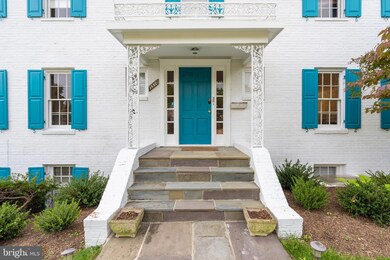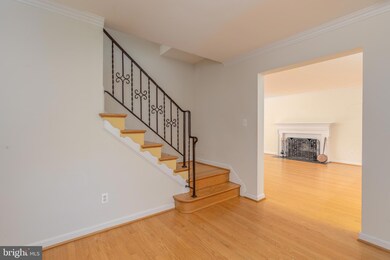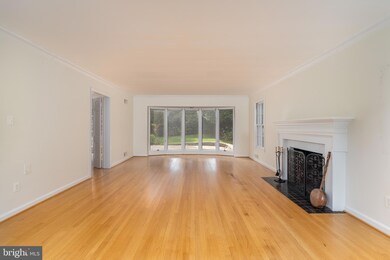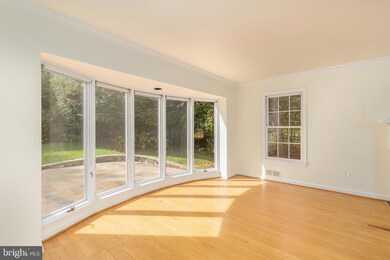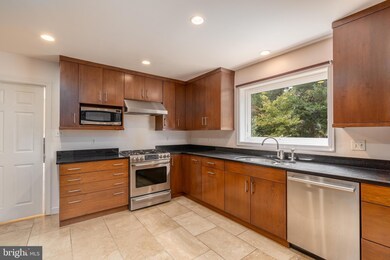
5510 Pembroke Rd Bethesda, MD 20817
Kenwood Park NeighborhoodHighlights
- Gourmet Kitchen
- View of Trees or Woods
- Private Lot
- Bradley Hills Elementary School Rated A
- Colonial Architecture
- Wooded Lot
About This Home
As of November 2024Presenting this classic 5-bed/3.5-bath/4,533-sqft Colonial home, perfectly situated on a quiet, leafy street just one mile from Bethesda Row. The home’s symmetrical white-brick façade, clean architectural lines, and lush, elevated lot exude timeless charm and serene curb appeal. A slate walkway leads to the welcoming front entrance, framed by a graceful portico and surrounded by mature landscaping and abundant greenery.
Inside, warm wood floors, high ceilings, and oversized windows flood the home with natural light, creating an airy, spacious atmosphere. The main level offers a thoughtful flow, featuring a large entry foyer, an expansive formal living room with a fireplace, a private office with custom built-ins, an enormous family room with vaulted cathedral ceilings, and a powder room. The updated kitchen, equipped with stainless steel appliances and ample cabinetry, seamlessly connects to a large dining room—perfect for both gatherings and everyday living. The home’s generous proportions lend themselves to easy entertaining.
Upstairs, four spacious, sun-drenched bedrooms and two full baths await, including the expansive primary suite with an ensuite bath and abundant closet space. The versatile lower level features a large family room, a fifth bedroom, a full bath, and a mechanical room with laundry.
Outside, a large flagstone patio and a meticulously manicured yard, framed by exquisite mature landscaping, offer unparalleled privacy and tranquility. A two-car garage completes the package.
Just a mile from downtown Bethesda, with its Metro access, unparalleled dining, shopping, and entertainment options, and only minutes from the DC line, this home provides a rare blend of convenience and serenity.
Home Details
Home Type
- Single Family
Est. Annual Taxes
- $16,041
Year Built
- Built in 1959
Lot Details
- 0.3 Acre Lot
- South Facing Home
- Landscaped
- Private Lot
- Secluded Lot
- Premium Lot
- Wooded Lot
- Backs to Trees or Woods
- Property is in excellent condition
- Property is zoned R90
Parking
- 2 Car Attached Garage
- Front Facing Garage
Home Design
- Colonial Architecture
- Brick Exterior Construction
- Concrete Perimeter Foundation
Interior Spaces
- Property has 3 Levels
- Built-In Features
- Recessed Lighting
- 3 Fireplaces
- Family Room Off Kitchen
- Formal Dining Room
- Wood Flooring
- Views of Woods
- Alarm System
- Basement
Kitchen
- Gourmet Kitchen
- Stove
- Microwave
- Dishwasher
- Upgraded Countertops
- Disposal
Bedrooms and Bathrooms
- En-Suite Bathroom
Laundry
- Front Loading Dryer
- Front Loading Washer
Outdoor Features
- Patio
Schools
- Bradley Hills Elementary School
- Thomas W. Pyle Middle School
- Walt Whitman High School
Utilities
- Forced Air Heating and Cooling System
- Vented Exhaust Fan
- Natural Gas Water Heater
Community Details
- No Home Owners Association
- Bradley Hills Subdivision
Listing and Financial Details
- Tax Lot 1
- Assessor Parcel Number 160700446286
Map
Home Values in the Area
Average Home Value in this Area
Property History
| Date | Event | Price | Change | Sq Ft Price |
|---|---|---|---|---|
| 04/25/2025 04/25/25 | Price Changed | $2,295,000 | -8.2% | $522 / Sq Ft |
| 04/16/2025 04/16/25 | For Sale | $2,500,000 | +42.0% | $568 / Sq Ft |
| 11/26/2024 11/26/24 | Sold | $1,760,000 | -7.1% | $400 / Sq Ft |
| 09/19/2024 09/19/24 | For Sale | $1,895,000 | 0.0% | $431 / Sq Ft |
| 10/24/2018 10/24/18 | Rented | $6,750 | -2.2% | -- |
| 10/24/2018 10/24/18 | Under Contract | -- | -- | -- |
| 08/27/2018 08/27/18 | For Rent | $6,900 | -- | -- |
Tax History
| Year | Tax Paid | Tax Assessment Tax Assessment Total Assessment is a certain percentage of the fair market value that is determined by local assessors to be the total taxable value of land and additions on the property. | Land | Improvement |
|---|---|---|---|---|
| 2024 | $16,041 | $1,329,900 | $977,200 | $352,700 |
| 2023 | $15,872 | $1,316,500 | $0 | $0 |
| 2022 | $15,033 | $1,303,100 | $0 | $0 |
| 2021 | $14,782 | $1,289,700 | $930,700 | $359,000 |
| 2020 | $14,782 | $1,289,700 | $930,700 | $359,000 |
| 2019 | $14,742 | $1,289,700 | $930,700 | $359,000 |
| 2018 | $15,098 | $1,385,100 | $886,300 | $498,800 |
| 2017 | $14,656 | $1,321,967 | $0 | $0 |
| 2016 | $11,036 | $1,258,833 | $0 | $0 |
| 2015 | $11,036 | $1,195,700 | $0 | $0 |
| 2014 | $11,036 | $1,148,367 | $0 | $0 |
Mortgage History
| Date | Status | Loan Amount | Loan Type |
|---|---|---|---|
| Open | $615,000 | New Conventional | |
| Closed | $635,000 | New Conventional | |
| Closed | $650,000 | Purchase Money Mortgage | |
| Previous Owner | $150,000 | Credit Line Revolving |
Deed History
| Date | Type | Sale Price | Title Company |
|---|---|---|---|
| Deed | $1,250,000 | -- | |
| Deed | -- | -- |
Similar Homes in Bethesda, MD
Source: Bright MLS
MLS Number: MDMC2149064
APN: 07-00446286
- 5315 Goldsboro Rd
- 6623 Radnor Rd
- 5700 Tanglewood Dr
- 6413 Garnett Dr
- 6921 Granby St
- 7106 Exeter Rd
- 7211 Radnor Rd
- 5210 Hampden Ln
- 7012 Exeter Rd
- 5315 Kenwood Ave
- 7104 Clarden Rd
- 6820 Marbury Rd
- 6813 Millwood Rd
- 5408 Moorland Ln
- 7100 Marbury Rd
- 5420 Moorland Ln
- 5613 Mclean Dr
- 5818 Hillburne Way
- 5606 Wilson Ln
- 5801 Ogden Ct
