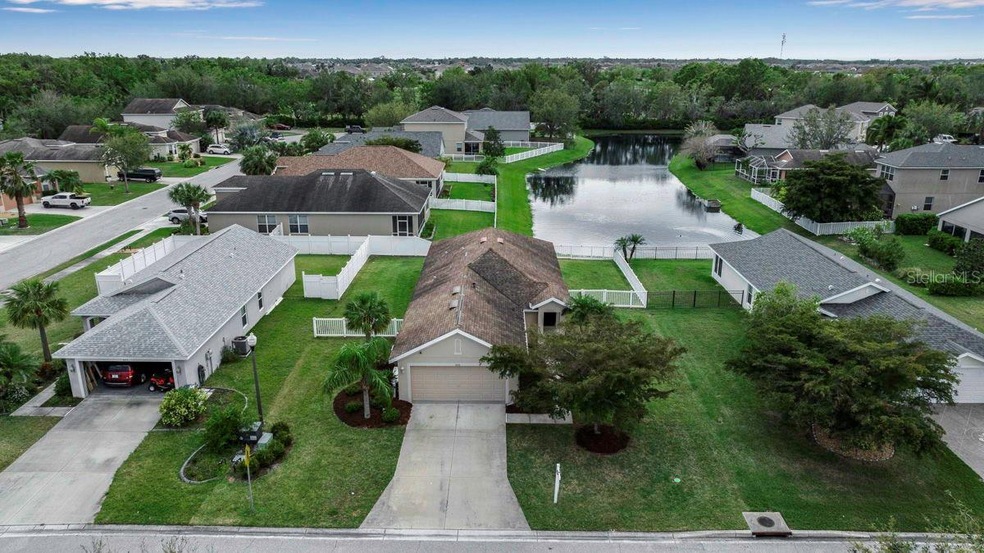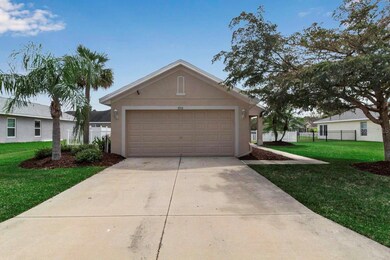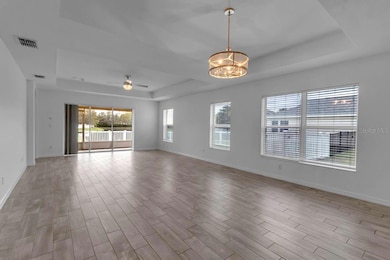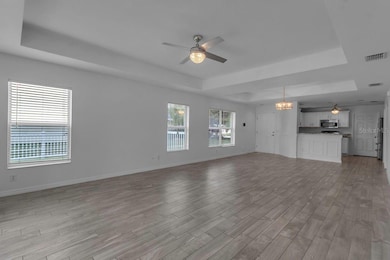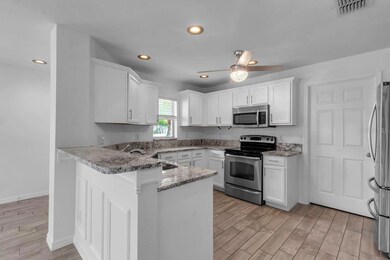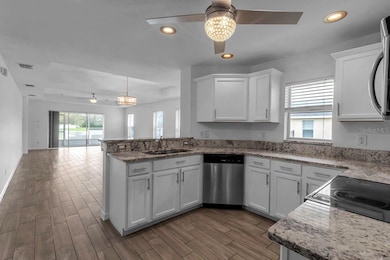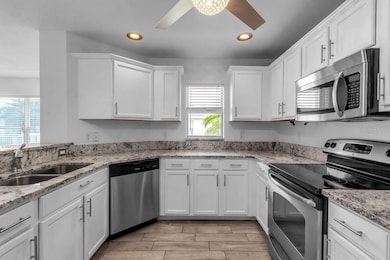
PENDING
$10K PRICE DROP
5511 71st St E Palmetto, FL 34221
East Ellentown NeighborhoodEstimated payment $2,111/month
Total Views
2,145
3
Beds
2
Baths
1,444
Sq Ft
$215
Price per Sq Ft
Highlights
- Pond View
- Fruit Trees
- Granite Countertops
- Open Floorplan
- Ranch Style House
- Shutters
About This Home
Under contract-accepting backup offers. New roof, new price, still only $600 bucks a year to live here. Great floor-plan, easy to maintain, and a killer lake view. This one is freshly painted, landscaped, and ready to move into. Opportunity knocks, answer the door. Cheap easy living here at Crystal Lakes.
Home Details
Home Type
- Single Family
Est. Annual Taxes
- $3,959
Year Built
- Built in 2009
Lot Details
- 8,487 Sq Ft Lot
- Near Conservation Area
- North Facing Home
- Fenced
- Fruit Trees
- Property is zoned PDR
HOA Fees
- $50 Monthly HOA Fees
Parking
- 2 Car Attached Garage
- Driveway
Home Design
- Ranch Style House
- Slab Foundation
- Shingle Roof
- Block Exterior
- Stucco
Interior Spaces
- 1,444 Sq Ft Home
- Open Floorplan
- Tray Ceiling
- Ceiling Fan
- Shutters
- Blinds
- Sliding Doors
- Living Room
- Dining Room
- Pond Views
- Fire and Smoke Detector
Kitchen
- Eat-In Kitchen
- Breakfast Bar
- Range
- Microwave
- Dishwasher
- Granite Countertops
- Disposal
Flooring
- Carpet
- Ceramic Tile
Bedrooms and Bathrooms
- 3 Bedrooms
- Closet Cabinetry
- Walk-In Closet
- 2 Full Bathrooms
- Dual Sinks
Laundry
- Laundry in unit
- Dryer
- Washer
Eco-Friendly Details
- Reclaimed Water Irrigation System
Outdoor Features
- Screened Patio
- Rear Porch
Schools
- Virgil Mills Elementary School
- Buffalo Creek Middle School
- Palmetto High School
Utilities
- Central Heating and Cooling System
- Water Softener
- Cable TV Available
Community Details
- Crystal Lakes/Mcneil Management Association, Phone Number (813) 571-7100
- Crystal Lakes Community
- Crystal Lakes Subdivision
- The community has rules related to deed restrictions
Listing and Financial Details
- Visit Down Payment Resource Website
- Tax Lot 99
- Assessor Parcel Number 660115159
Map
Create a Home Valuation Report for This Property
The Home Valuation Report is an in-depth analysis detailing your home's value as well as a comparison with similar homes in the area
Home Values in the Area
Average Home Value in this Area
Tax History
| Year | Tax Paid | Tax Assessment Tax Assessment Total Assessment is a certain percentage of the fair market value that is determined by local assessors to be the total taxable value of land and additions on the property. | Land | Improvement |
|---|---|---|---|---|
| 2024 | $4,429 | $290,076 | $35,700 | $254,376 |
| 2023 | $4,429 | $306,376 | $35,700 | $270,676 |
| 2022 | $3,466 | $268,009 | $35,000 | $233,009 |
| 2021 | $2,772 | $186,992 | $30,000 | $156,992 |
| 2020 | $1,653 | $138,798 | $0 | $0 |
| 2019 | $431 | $127,059 | $0 | $0 |
| 2018 | $419 | $124,690 | $0 | $0 |
| 2017 | $391 | $122,125 | $0 | $0 |
| 2016 | $384 | $119,613 | $0 | $0 |
| 2015 | $1,289 | $114,811 | $0 | $0 |
| 2014 | $1,289 | $113,900 | $0 | $0 |
| 2013 | $1,279 | $112,217 | $0 | $0 |
Source: Public Records
Property History
| Date | Event | Price | Change | Sq Ft Price |
|---|---|---|---|---|
| 04/21/2025 04/21/25 | Pending | -- | -- | -- |
| 04/12/2025 04/12/25 | Price Changed | $310,000 | -3.1% | $215 / Sq Ft |
| 03/26/2025 03/26/25 | For Sale | $320,000 | 0.0% | $222 / Sq Ft |
| 03/18/2025 03/18/25 | Pending | -- | -- | -- |
| 03/14/2025 03/14/25 | For Sale | $320,000 | 0.0% | $222 / Sq Ft |
| 04/22/2024 04/22/24 | Rented | $2,350 | 0.0% | -- |
| 03/28/2024 03/28/24 | Under Contract | -- | -- | -- |
| 03/11/2024 03/11/24 | For Rent | $2,350 | 0.0% | -- |
| 02/27/2019 02/27/19 | Sold | $230,000 | -2.1% | $159 / Sq Ft |
| 01/23/2019 01/23/19 | Pending | -- | -- | -- |
| 01/07/2019 01/07/19 | Price Changed | $235,000 | -4.1% | $163 / Sq Ft |
| 01/07/2019 01/07/19 | For Sale | $245,000 | +6.5% | $170 / Sq Ft |
| 11/14/2018 11/14/18 | Off Market | $230,000 | -- | -- |
| 10/11/2018 10/11/18 | Price Changed | $245,000 | -1.2% | $170 / Sq Ft |
| 08/09/2018 08/09/18 | For Sale | $248,000 | -- | $172 / Sq Ft |
Source: Stellar MLS
Deed History
| Date | Type | Sale Price | Title Company |
|---|---|---|---|
| Quit Claim Deed | $100 | None Listed On Document | |
| Quit Claim Deed | $100 | None Listed On Document | |
| Personal Reps Deed | $100 | -- | |
| Warranty Deed | $230,000 | Attorney | |
| Warranty Deed | $179,900 | Fidelity Title & Exchange Sv | |
| Special Warranty Deed | $149,700 | Attorney |
Source: Public Records
Mortgage History
| Date | Status | Loan Amount | Loan Type |
|---|---|---|---|
| Previous Owner | $208,500 | New Conventional | |
| Previous Owner | $207,000 | New Conventional | |
| Previous Owner | $229,000 | VA | |
| Previous Owner | $200,000 | VA | |
| Previous Owner | $179,900 | VA | |
| Previous Owner | $141,865 | FHA |
Source: Public Records
Similar Homes in Palmetto, FL
Source: Stellar MLS
MLS Number: A4644631
APN: 6601-1515-9
Nearby Homes
- 7107 58th Terrace E
- 5311 72nd St E
- 5809 71st St E
- 7005 57th Terrace E
- 11535 71st St E
- 11547 71st St E
- 11539 71st St E
- 11534 71st St E
- 6622 Devesta Loop
- 6342 Kenava Loop
- 6919 64th Ave E
- 5227 Lansdowne Way
- 6216 Kevesta Ave
- 4927 69th Ct E
- 6605 63rd Ave E
- 5141 Lansdowne Way
- 4925 70th St E
- 5406 Levana St
- 6428 Devesta Loop
- 7117 50th Ave E
