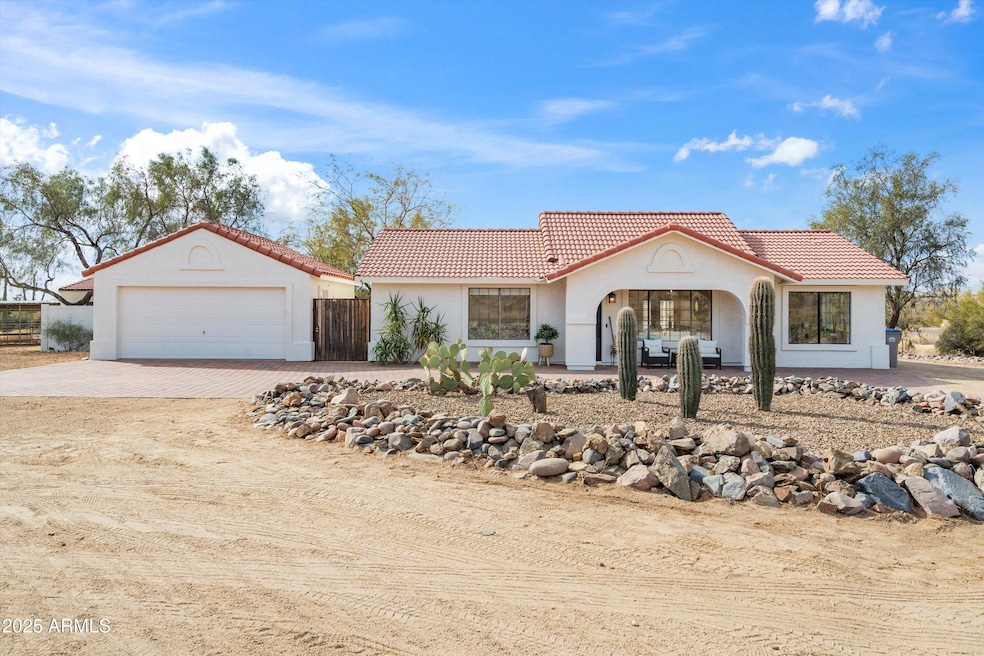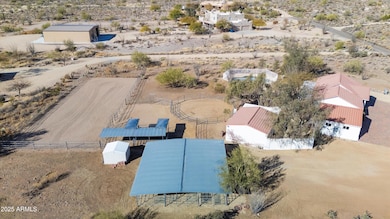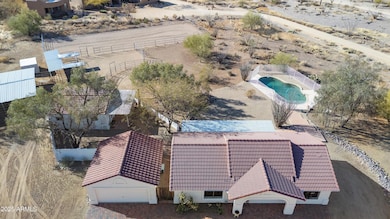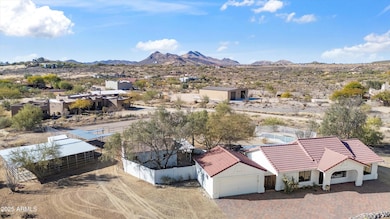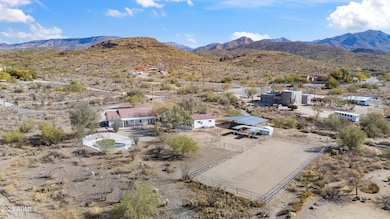
5511 E Honda Bow Rd Cave Creek, AZ 85331
Estimated payment $6,222/month
Highlights
- Guest House
- Equestrian Center
- Mountain View
- Black Mountain Elementary School Rated A-
- Private Pool
- Granite Countertops
About This Home
2 acre horse property with exceptional views and prime location! This Spur Cross cutie has so much to offer. 2 bedroom/2 bath with a 3rd large flex room. New flooring throughout, new appliances, 2 new ACs & brand new tiled showers. Detached studio space at 485 sqft with its own AC, French doors and large courtyard. Huge back patio, fenced pool, stunning views and ample horse facilities including mare motel with 6 stalls all w/auto waterers electricity & tack room, 40' round pen & 140' x 56' riding arena. Detached 2 car garage is insulated with mini-split and separate electrical panel. Hiking and riding trails right out the door - just minutes from Spur Cross Ranch Conservation Area -this is truly a spectacular property!
Open House Schedule
-
Sunday, April 27, 20252:00 to 4:00 pm4/27/2025 2:00:00 PM +00:004/27/2025 4:00:00 PM +00:00Add to Calendar
Home Details
Home Type
- Single Family
Est. Annual Taxes
- $1,725
Year Built
- Built in 2000
Lot Details
- 2.06 Acre Lot
- Private Streets
- Desert faces the front and back of the property
- Private Yard
Parking
- 2 Car Detached Garage
- 8 Open Parking Spaces
- Heated Garage
Home Design
- Wood Frame Construction
- Tile Roof
- Stucco
Interior Spaces
- 1,661 Sq Ft Home
- 1-Story Property
- Double Pane Windows
- Mountain Views
- Washer and Dryer Hookup
Kitchen
- Kitchen Updated in 2025
- Eat-In Kitchen
- Built-In Microwave
- ENERGY STAR Qualified Appliances
- Granite Countertops
Flooring
- Floors Updated in 2025
- Stone Flooring
Bedrooms and Bathrooms
- 2 Bedrooms
- Bathroom Updated in 2025
- 2 Bathrooms
Pool
- Private Pool
- Fence Around Pool
Schools
- Black Mountain Elementary School
- Sonoran Trails Middle School
- Cactus Shadows High School
Horse Facilities and Amenities
- Equestrian Center
- Horse Automatic Waterer
- Horses Allowed On Property
- Horse Stalls
- Corral
- Tack Room
- Arena
Utilities
- Cooling System Updated in 2025
- Mini Split Air Conditioners
- Heating Available
Additional Features
- No Interior Steps
- Guest House
Listing and Financial Details
- Tax Lot M & B
- Assessor Parcel Number 211-01-028-B
Community Details
Overview
- No Home Owners Association
- Association fees include no fees
- Built by Custom
- Nw4 Ne4 Ne4 Ne4 Sec 17 Subdivision
Recreation
- Bike Trail
Map
Home Values in the Area
Average Home Value in this Area
Tax History
| Year | Tax Paid | Tax Assessment Tax Assessment Total Assessment is a certain percentage of the fair market value that is determined by local assessors to be the total taxable value of land and additions on the property. | Land | Improvement |
|---|---|---|---|---|
| 2025 | $1,725 | $40,723 | -- | -- |
| 2024 | $1,783 | $38,784 | -- | -- |
| 2023 | $1,783 | $55,030 | $11,000 | $44,030 |
| 2022 | $1,747 | $37,810 | $7,560 | $30,250 |
| 2021 | $1,906 | $37,360 | $7,470 | $29,890 |
| 2020 | $1,875 | $33,110 | $6,620 | $26,490 |
| 2019 | $1,822 | $32,980 | $6,590 | $26,390 |
| 2018 | $1,760 | $30,710 | $6,140 | $24,570 |
| 2017 | $1,703 | $29,200 | $5,840 | $23,360 |
| 2016 | $1,697 | $31,660 | $6,330 | $25,330 |
| 2015 | $1,352 | $27,480 | $5,490 | $21,990 |
Property History
| Date | Event | Price | Change | Sq Ft Price |
|---|---|---|---|---|
| 04/17/2025 04/17/25 | Price Changed | $1,089,000 | -5.3% | $656 / Sq Ft |
| 04/01/2025 04/01/25 | Price Changed | $1,150,000 | -3.8% | $692 / Sq Ft |
| 02/16/2025 02/16/25 | Price Changed | $1,195,000 | -4.0% | $719 / Sq Ft |
| 02/13/2025 02/13/25 | For Sale | $1,245,000 | 0.0% | $750 / Sq Ft |
| 10/20/2020 10/20/20 | Rented | $2,500 | 0.0% | -- |
| 10/12/2020 10/12/20 | Under Contract | -- | -- | -- |
| 10/09/2020 10/09/20 | Off Market | $2,500 | -- | -- |
| 10/06/2020 10/06/20 | For Rent | $2,500 | 0.0% | -- |
| 10/01/2020 10/01/20 | Off Market | $2,500 | -- | -- |
| 09/16/2020 09/16/20 | For Rent | $2,500 | +4.2% | -- |
| 03/01/2020 03/01/20 | Rented | $2,400 | 0.0% | -- |
| 02/20/2020 02/20/20 | Under Contract | -- | -- | -- |
| 02/07/2020 02/07/20 | For Rent | $2,400 | 0.0% | -- |
| 01/24/2020 01/24/20 | Off Market | $2,400 | -- | -- |
| 01/24/2020 01/24/20 | For Rent | $2,400 | 0.0% | -- |
| 05/15/2019 05/15/19 | Rented | $2,400 | 0.0% | -- |
| 04/18/2019 04/18/19 | Under Contract | -- | -- | -- |
| 03/05/2019 03/05/19 | Price Changed | $2,400 | -4.0% | $2 / Sq Ft |
| 01/25/2019 01/25/19 | For Rent | $2,500 | +4.2% | -- |
| 11/16/2017 11/16/17 | Rented | $2,400 | 0.0% | -- |
| 10/31/2017 10/31/17 | Under Contract | -- | -- | -- |
| 10/15/2017 10/15/17 | For Rent | $2,400 | 0.0% | -- |
| 01/02/2017 01/02/17 | Rented | $2,400 | 0.0% | -- |
| 12/29/2016 12/29/16 | Off Market | $2,400 | -- | -- |
| 12/23/2016 12/23/16 | Price Changed | $2,400 | -7.7% | $1 / Sq Ft |
| 11/14/2016 11/14/16 | For Rent | $2,600 | -- | -- |
Deed History
| Date | Type | Sale Price | Title Company |
|---|---|---|---|
| Quit Claim Deed | -- | None Available | |
| Warranty Deed | $340,000 | North American Title Company | |
| Trustee Deed | $224,101 | North American Title Company | |
| Warranty Deed | $669,000 | Capital Title Agency Inc | |
| Interfamily Deed Transfer | -- | Grand Canyon Title Agency In | |
| Interfamily Deed Transfer | -- | -- | |
| Joint Tenancy Deed | $60,000 | Transamerica Title Ins Co |
Mortgage History
| Date | Status | Loan Amount | Loan Type |
|---|---|---|---|
| Previous Owner | $222,500 | New Conventional | |
| Previous Owner | $255,000 | New Conventional | |
| Previous Owner | $162,000 | Unknown | |
| Previous Owner | $66,900 | Credit Line Revolving | |
| Previous Owner | $535,200 | New Conventional | |
| Previous Owner | $100,000 | Credit Line Revolving | |
| Previous Owner | $224,000 | Unknown | |
| Previous Owner | $182,500 | No Value Available |
Similar Homes in Cave Creek, AZ
Source: Arizona Regional Multiple Listing Service (ARMLS)
MLS Number: 6818123
APN: 211-01-028B
- 42211 N Spur Cross Rd
- 42xxx N Old Stage Rd
- 41621 N 54th St
- 41675 N 52nd St
- 0 E Cahava Ranch Rd --
- 41151 N 54th St
- 41151 N 54th St
- 42xxx N 48th St
- 5730 E Cielo Run N
- 5878 E Lone Mountain Rd N
- 40300 N Spur Cross Rd
- 6501 E Willow Springs Ln
- 5200 E Cahava Ranch Rd Unit C
- 43415 N 65th St
- 36014 N 58th St Unit 127
- 36455 N 58th St Unit 27
- 40564 N 50th St
- 302xx N 60th St
- 42418 N Sierra Vista 1 Dr
- 42000 N Sierra Vista Rd
