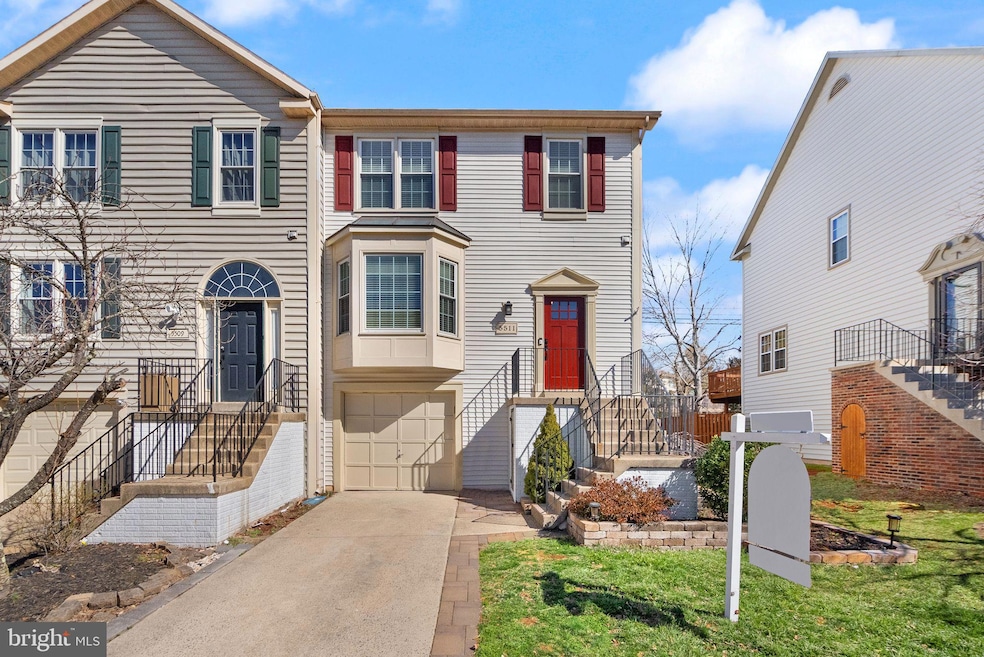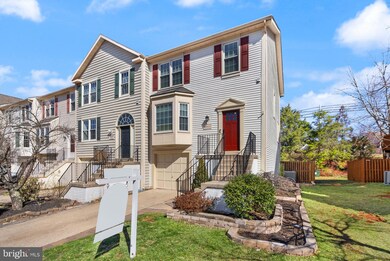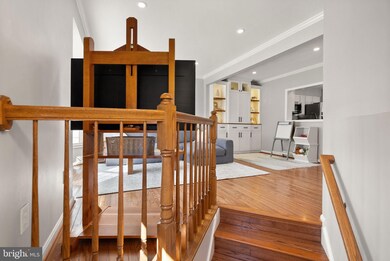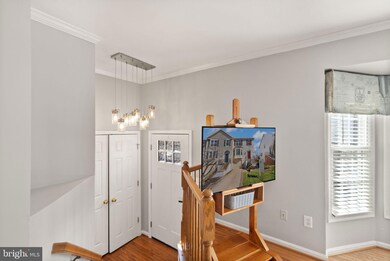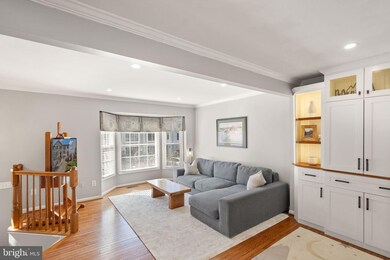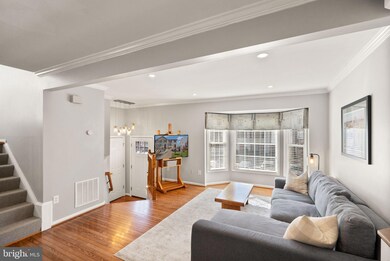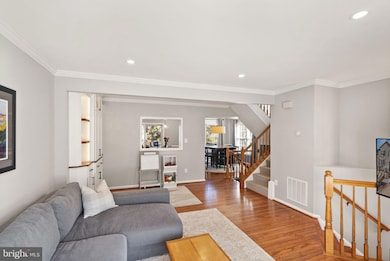
5511 Sully Lake Dr Centreville, VA 20120
London Towne NeighborhoodHighlights
- Gourmet Kitchen
- Open Floorplan
- Deck
- Westfield High School Rated A-
- Colonial Architecture
- Wood Flooring
About This Home
As of March 2025Welcome to this stunning End Unit townhome, in the sought after community of Sully Station. As you enter, you are greeted by an bright and airy open floor plan that seamlessly connects the living, dining, and kitchen areas creating an inviting space for entertaining and everyday living. The upgraded kitchen features modern appliances, sleek countertops, and ample cabinetry. The upper level primary suite is complete with an upgraded ensuite bath. The additional two bedrooms are generous in size and share a beautiful updated full bath. The lower level Rec Room with gas fireplace walks out to your paver patio and fully fenced backyard. The upper level deck is ideal for your morning coffee or evening relaxation. The home is located near multiple commuter routes, great schools, shopping and restaurants. Possible opportunity to assume current VA loan with rate of 2.5%!
Townhouse Details
Home Type
- Townhome
Est. Annual Taxes
- $5,945
Year Built
- Built in 1992
Lot Details
- 2,250 Sq Ft Lot
- Property is Fully Fenced
- Property is in very good condition
HOA Fees
- $116 Monthly HOA Fees
Parking
- 1 Car Attached Garage
- 1 Driveway Space
- Front Facing Garage
Home Design
- Colonial Architecture
- Vinyl Siding
- Concrete Perimeter Foundation
Interior Spaces
- Property has 3 Levels
- Open Floorplan
- Fireplace With Glass Doors
- Bay Window
- Window Screens
- Combination Kitchen and Dining Room
Kitchen
- Gourmet Kitchen
- Stove
- Microwave
- Dishwasher
- Kitchen Island
- Upgraded Countertops
- Disposal
Flooring
- Wood
- Carpet
Bedrooms and Bathrooms
- 3 Bedrooms
- En-Suite Bathroom
Laundry
- Dryer
- Washer
Finished Basement
- Walk-Out Basement
- Rear Basement Entry
- Natural lighting in basement
Outdoor Features
- Deck
- Patio
Schools
- Westfield High School
Utilities
- Forced Air Heating and Cooling System
- Natural Gas Water Heater
Listing and Financial Details
- Tax Lot 42
- Assessor Parcel Number 0541 17070042
Community Details
Overview
- Association fees include common area maintenance, pool(s), snow removal, trash
- Sully Station Subdivision, Cambridge Ii Floorplan
Amenities
- Common Area
Recreation
- Tennis Courts
- Community Playground
- Community Pool
- Jogging Path
- Bike Trail
Map
Home Values in the Area
Average Home Value in this Area
Property History
| Date | Event | Price | Change | Sq Ft Price |
|---|---|---|---|---|
| 03/28/2025 03/28/25 | Sold | $600,000 | +3.6% | $376 / Sq Ft |
| 03/03/2025 03/03/25 | Pending | -- | -- | -- |
| 02/27/2025 02/27/25 | For Sale | $579,000 | +54.4% | $363 / Sq Ft |
| 08/29/2014 08/29/14 | Sold | $375,000 | 0.0% | $235 / Sq Ft |
| 07/15/2014 07/15/14 | Pending | -- | -- | -- |
| 07/03/2014 07/03/14 | For Sale | $375,000 | -- | $235 / Sq Ft |
Tax History
| Year | Tax Paid | Tax Assessment Tax Assessment Total Assessment is a certain percentage of the fair market value that is determined by local assessors to be the total taxable value of land and additions on the property. | Land | Improvement |
|---|---|---|---|---|
| 2024 | $5,945 | $513,130 | $155,000 | $358,130 |
| 2023 | $5,791 | $513,130 | $155,000 | $358,130 |
| 2022 | $5,347 | $467,600 | $130,000 | $337,600 |
| 2021 | $4,995 | $425,690 | $115,000 | $310,690 |
| 2020 | $4,872 | $411,640 | $105,000 | $306,640 |
| 2019 | $4,661 | $393,810 | $105,000 | $288,810 |
| 2018 | $4,239 | $368,630 | $92,000 | $276,630 |
| 2017 | $4,186 | $360,570 | $92,000 | $268,570 |
| 2016 | $4,085 | $352,620 | $87,000 | $265,620 |
| 2015 | $3,935 | $352,620 | $87,000 | $265,620 |
| 2014 | $3,667 | $329,310 | $82,000 | $247,310 |
Mortgage History
| Date | Status | Loan Amount | Loan Type |
|---|---|---|---|
| Open | $420,000 | New Conventional | |
| Previous Owner | $341,628 | VA | |
| Previous Owner | $383,062 | VA | |
| Previous Owner | $346,750 | New Conventional | |
| Previous Owner | $318,250 | New Conventional |
Deed History
| Date | Type | Sale Price | Title Company |
|---|---|---|---|
| Warranty Deed | $600,000 | Westcor Land Title | |
| Warranty Deed | $375,000 | -- | |
| Warranty Deed | $365,000 | -- | |
| Deed | $335,000 | -- |
Similar Homes in Centreville, VA
Source: Bright MLS
MLS Number: VAFX2223354
APN: 0541-17070042
- 14624 Stone Crossing Ct
- 14604 Jenn Ct
- 14733 Truitt Farm Dr
- 14700 Cranoke St
- 14709 Flagler Ct
- 5709 Croatan Ct
- 14584 Croatan Dr
- 14747 Winterfield Ct
- 14617 Batavia Dr
- 14812 Wood Home Rd
- 5803 Cub Stream Dr
- 5215 Belle Plains Dr
- 14703 Muddy Creek Ct
- 14323 Brookmere Dr
- 5416 Sequoia Farms Dr
- 5525 Cedar Break Dr
- 5429 Clubside Ln
- 5814 Stream Pond Ct
- 14944 Greymont Dr
- 14906 Cranoke St
