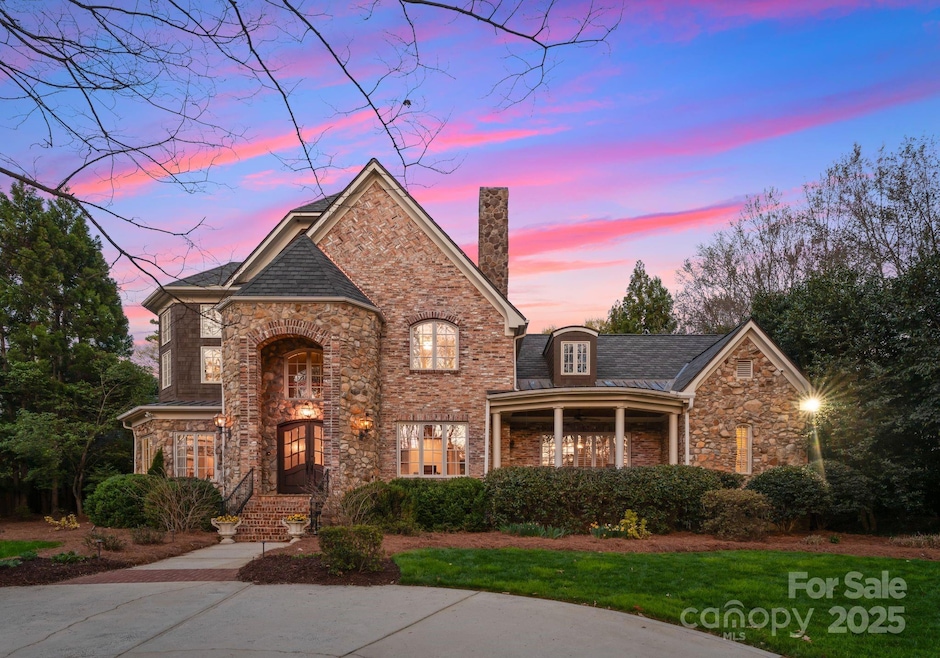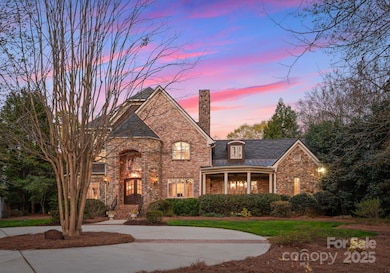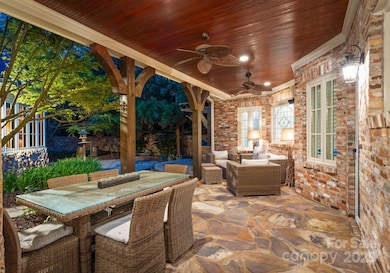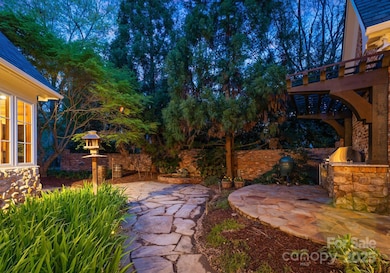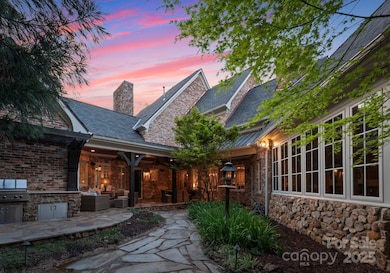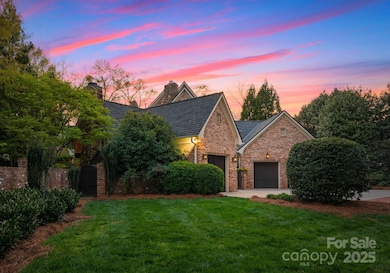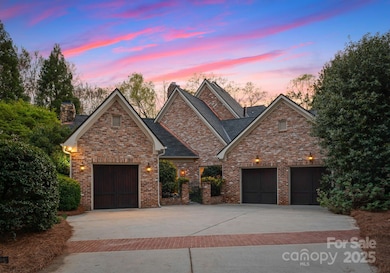
5512 Carmel Park Dr Charlotte, NC 28226
Olde Providence NeighborhoodEstimated payment $17,904/month
Highlights
- Open Floorplan
- Fireplace in Primary Bedroom
- Transitional Architecture
- Sharon Elementary Rated A-
- Wooded Lot
- Wood Flooring
About This Home
Nestled in the heart of South Park, this gorgeous French country home seamlessly blends elegance and casual comfort at its best. Located in the highly sought-after luxurious neighborhood of Carmel Park and minutes from premier shopping, dining, private schools, and major highways. A circular drive in front welcomes you to this exquisite residence, surrounded by lush landscaping. The home boasts a gourmet kitchen equipped with Viking, SubZero, and ASKO appliances, perfect for any culinary enthusiast. The open and inviting floor plan flows beautifully, creating an ideal space for entertaining. Four beautiful fireplaces add warmth and charm throughout. The incredible master suite on the main level provides a luxurious retreat. Step into the fabulous sunroom overlooking the serene backyard, or enjoy the private outdoor living space, complete with an antique brick wall, a covered porch and patio, a fountain, and an outdoor kitchen—all designed for entertaining. It is truly one-of-a-kind.
Listing Agent
Ivester Jackson Distinctive Properties Brokerage Email: liza@ivesterjackson.com License #279185
Open House Schedule
-
Saturday, April 26, 202512:00 to 2:00 pm4/26/2025 12:00:00 PM +00:004/26/2025 2:00:00 PM +00:00Add to Calendar
-
Sunday, April 27, 202512:00 to 2:00 pm4/27/2025 12:00:00 PM +00:004/27/2025 2:00:00 PM +00:00Add to Calendar
Home Details
Home Type
- Single Family
Est. Annual Taxes
- $14,303
Year Built
- Built in 2005
Lot Details
- Privacy Fence
- Back Yard Fenced
- Level Lot
- Irrigation
- Wooded Lot
- Property is zoned R3, R-3
Parking
- 3 Car Attached Garage
- Rear-Facing Garage
- Garage Door Opener
- Circular Driveway
Home Design
- Transitional Architecture
- Stone Siding
- Four Sided Brick Exterior Elevation
Interior Spaces
- 2-Story Property
- Open Floorplan
- Wet Bar
- Wired For Data
- Built-In Features
- Bar Fridge
- Insulated Windows
- Window Treatments
- Window Screens
- Mud Room
- Entrance Foyer
- Great Room with Fireplace
- Living Room with Fireplace
- Crawl Space
- Pull Down Stairs to Attic
- Home Security System
Kitchen
- Breakfast Bar
- Double Self-Cleaning Oven
- Gas Oven
- Gas Range
- Microwave
- Dishwasher
- Wine Refrigerator
- Kitchen Island
- Disposal
Flooring
- Wood
- Tile
Bedrooms and Bathrooms
- Fireplace in Primary Bedroom
- Walk-In Closet
- Garden Bath
Laundry
- Laundry Room
- Dryer
- Washer
Outdoor Features
- Covered patio or porch
- Outdoor Gas Grill
Schools
- Sharon Elementary School
- Carmel Middle School
- Myers Park High School
Utilities
- Forced Air Heating and Cooling System
- Vented Exhaust Fan
- Power Generator
- Gas Water Heater
- Cable TV Available
Listing and Financial Details
- Assessor Parcel Number 187-051-22
Community Details
Overview
- Carmel Park Subdivision
- Mandatory Home Owners Association
Security
- Card or Code Access
Map
Home Values in the Area
Average Home Value in this Area
Tax History
| Year | Tax Paid | Tax Assessment Tax Assessment Total Assessment is a certain percentage of the fair market value that is determined by local assessors to be the total taxable value of land and additions on the property. | Land | Improvement |
|---|---|---|---|---|
| 2023 | $14,303 | $1,931,000 | $625,000 | $1,306,000 |
| 2022 | $13,110 | $1,345,500 | $520,000 | $825,500 |
| 2021 | $13,099 | $1,345,500 | $520,000 | $825,500 |
| 2020 | $13,091 | $1,345,500 | $520,000 | $825,500 |
| 2019 | $13,076 | $1,345,500 | $520,000 | $825,500 |
| 2018 | $19,387 | $1,471,200 | $404,400 | $1,066,800 |
| 2017 | $19,106 | $1,471,200 | $404,400 | $1,066,800 |
| 2016 | $19,097 | $1,471,200 | $404,400 | $1,066,800 |
| 2015 | $19,085 | $1,471,200 | $404,400 | $1,066,800 |
| 2014 | $18,958 | $1,471,200 | $404,400 | $1,066,800 |
Property History
| Date | Event | Price | Change | Sq Ft Price |
|---|---|---|---|---|
| 04/16/2025 04/16/25 | Price Changed | $2,999,999 | -7.7% | $572 / Sq Ft |
| 04/04/2025 04/04/25 | For Sale | $3,250,000 | +140.7% | $619 / Sq Ft |
| 10/26/2017 10/26/17 | Sold | $1,350,000 | -10.0% | $255 / Sq Ft |
| 09/23/2017 09/23/17 | Pending | -- | -- | -- |
| 03/31/2017 03/31/17 | For Sale | $1,500,000 | -- | $283 / Sq Ft |
Deed History
| Date | Type | Sale Price | Title Company |
|---|---|---|---|
| Warranty Deed | $1,350,000 | None Available | |
| Warranty Deed | $1,400,000 | None Available | |
| Special Warranty Deed | $1,041,500 | -- |
Mortgage History
| Date | Status | Loan Amount | Loan Type |
|---|---|---|---|
| Open | $1,000,000 | Adjustable Rate Mortgage/ARM | |
| Previous Owner | $1,000,000 | Credit Line Revolving | |
| Previous Owner | $350,000 | Credit Line Revolving |
Similar Homes in the area
Source: Canopy MLS (Canopy Realtor® Association)
MLS Number: 4239608
APN: 187-051-22
- 4301 Fairview Oaks Dr
- 9020 Tynecastle Commons Ct
- 8812 Provence Village Ln
- 8719 Fairview Rd
- 8163 Fairview Rd
- 8159 Fairview Rd
- 1441 Carmel Rd
- 1216 Royal Prince Ct Unit 7
- 1211 Royal Prince Ct
- 1219 Royal Prince Ct Unit 3
- 1118 Jefferson Dr
- 4936 Sardis Rd Unit B
- 4918 Sardis Rd Unit E
- 6201 Creola Rd
- 4948 Sardis Rd Unit D
- 8023 Litaker Manor Ct
- 8014 Litaker Manor Ct
- 8010 Litaker Manor Ct
- 4937 Broken Saddle Ln
- 5020 Sardis Rd Unit I
