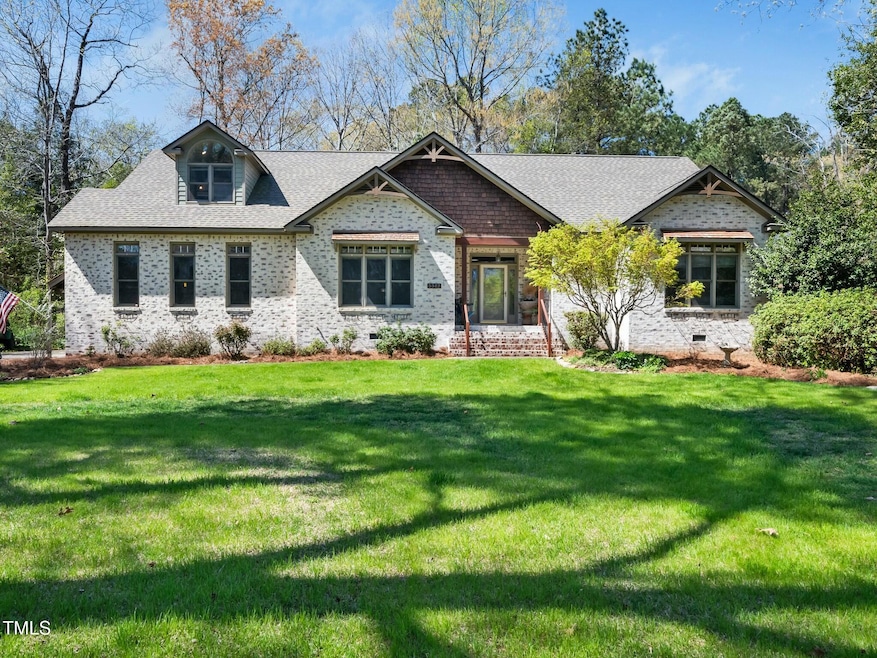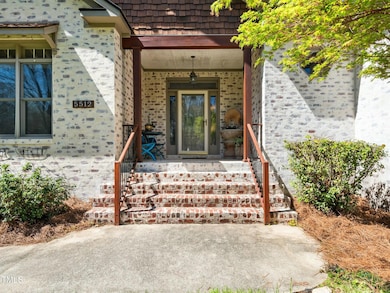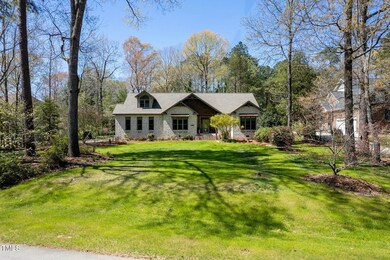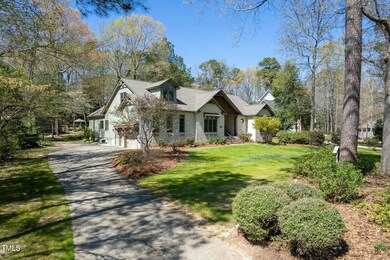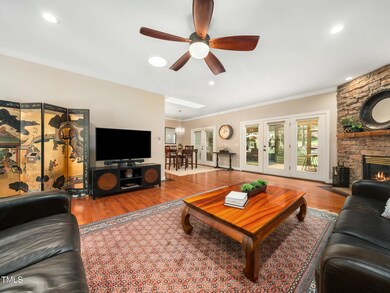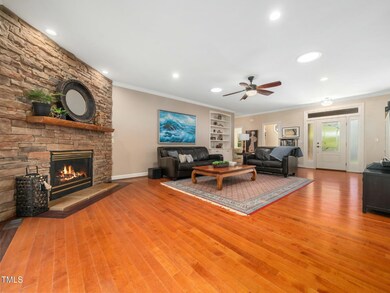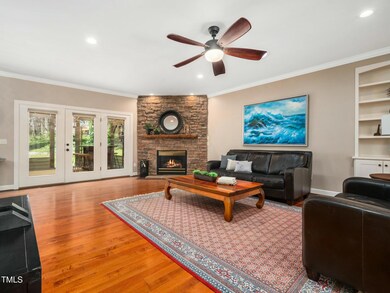
5512 Deer Hunter Ct Garner, NC 27529
Estimated payment $3,630/month
Highlights
- Transitional Architecture
- Bonus Room
- Screened Porch
- Wood Flooring
- No HOA
- Workshop
About This Home
Discover this stunning brick-faced ranch home, nestled in a coveted cul-de-sac setting. The fenced lot is a private oasis, complete with a wired shed, a delightful treehouse, and a serene small pond with a charming bridge—perfect for outdoor relaxation or play. Inside, the beautifully appointed kitchen boasts granite countertops and stainless steel appliances, while hardwood floors flow throughout the downstairs. Skylights flood the home downstairs in the living and kitchen area with natural light, enhancing the airy feel, and the soaring cathedral ceiling with wood beams in the master suite elevates its elegance, paired with a spacious walk-in closet. Enjoy seamless indoor-outdoor living with a spacious back screened porch featuring a movable bar for effortless entertaining. A 2020 renovation transformed the attic above the garage into a chic loft with a full bath—ideal for guests, a home office, or extra living space. This exceptional property blends comfort, style, and unique character—don't let it pass you by!
Home Details
Home Type
- Single Family
Est. Annual Taxes
- $3,379
Year Built
- Built in 1995
Lot Details
- 0.7 Acre Lot
- Cul-De-Sac
- Back Yard Fenced
- Landscaped
- Front and Back Yard Sprinklers
- Many Trees
Parking
- 2 Car Attached Garage
Home Design
- Transitional Architecture
- Brick Exterior Construction
- Raised Foundation
- Architectural Shingle Roof
Interior Spaces
- 2,897 Sq Ft Home
- 1-Story Property
- Beamed Ceilings
- Ceiling Fan
- Gas Log Fireplace
- Family Room with Fireplace
- Breakfast Room
- Dining Room
- Bonus Room
- Workshop
- Screened Porch
- Wood Flooring
- Storm Doors
Kitchen
- Self-Cleaning Oven
- Electric Cooktop
- Dishwasher
Bedrooms and Bathrooms
- 3 Bedrooms
- Walk-In Closet
- Primary bathroom on main floor
- Solar Tube
Laundry
- Laundry Room
- Laundry on main level
- Stacked Washer and Dryer
Outdoor Features
- Fire Pit
- Rain Gutters
Schools
- Aversboro Elementary School
- East Garner Middle School
- South Garner High School
Utilities
- Forced Air Heating and Cooling System
- Heat Pump System
- Electric Water Heater
- Septic Tank
Community Details
- No Home Owners Association
- Turner Farms Subdivision
Listing and Financial Details
- Assessor Parcel Number 1618.02-85-3784
Map
Home Values in the Area
Average Home Value in this Area
Tax History
| Year | Tax Paid | Tax Assessment Tax Assessment Total Assessment is a certain percentage of the fair market value that is determined by local assessors to be the total taxable value of land and additions on the property. | Land | Improvement |
|---|---|---|---|---|
| 2024 | $3,379 | $540,960 | $85,000 | $455,960 |
| 2023 | $2,773 | $353,141 | $40,000 | $313,141 |
| 2022 | $2,570 | $353,141 | $40,000 | $313,141 |
| 2021 | $2,502 | $353,141 | $40,000 | $313,141 |
| 2020 | $2,407 | $345,398 | $40,000 | $305,398 |
| 2019 | $2,506 | $304,409 | $40,000 | $264,409 |
| 2018 | $2,009 | $265,055 | $40,000 | $225,055 |
| 2017 | $1,905 | $265,055 | $40,000 | $225,055 |
| 2016 | $1,866 | $265,055 | $40,000 | $225,055 |
| 2015 | $2,018 | $287,658 | $60,000 | $227,658 |
| 2014 | $1,913 | $287,658 | $60,000 | $227,658 |
Property History
| Date | Event | Price | Change | Sq Ft Price |
|---|---|---|---|---|
| 04/05/2025 04/05/25 | Pending | -- | -- | -- |
| 03/28/2025 03/28/25 | For Sale | $599,900 | -- | $207 / Sq Ft |
Deed History
| Date | Type | Sale Price | Title Company |
|---|---|---|---|
| Warranty Deed | $320,000 | None Available | |
| Warranty Deed | $245,000 | None Available | |
| Warranty Deed | $278,000 | Market Title Ins Agency | |
| Warranty Deed | $228,000 | -- |
Mortgage History
| Date | Status | Loan Amount | Loan Type |
|---|---|---|---|
| Previous Owner | $248,400 | Purchase Money Mortgage | |
| Previous Owner | $100,000 | Credit Line Revolving | |
| Previous Owner | $6,800 | Credit Line Revolving | |
| Previous Owner | $50,000 | Credit Line Revolving | |
| Previous Owner | $135,000 | Unknown | |
| Previous Owner | $64,000 | Credit Line Revolving | |
| Previous Owner | $142,400 | Unknown | |
| Previous Owner | $136,000 | No Value Available |
Similar Homes in the area
Source: Doorify MLS
MLS Number: 10085238
APN: 1618.02-85-3784-000
- 1409 Turner Farms Rd
- 5600 Treestand Ct
- 1208 Turner Farms Rd
- 1404 Rhea Dr
- 1133 Turner Farms Rd
- 5504 Quails Call Ct
- 5180 Glen Creek Trail
- 5317 Serather Ct
- 1004 Cabin Hill Way
- 1101 Sky Wave Trail
- 440 Pierce Landing Dr
- 111 Laporte Path
- 721 Deschutes Dr
- 728 Deschutes Dr
- 724 Deschutes Dr
- 709 Deschutes Dr
- 708 Deschutes Dr
- 705 Deschutes Dr
- 120 Sprenger St
- 184 Sprenger St
