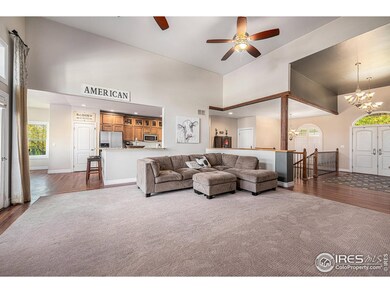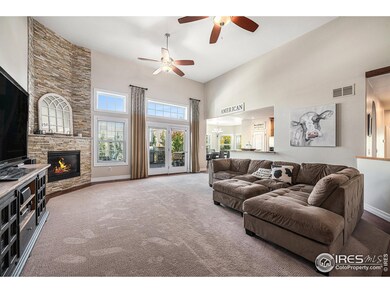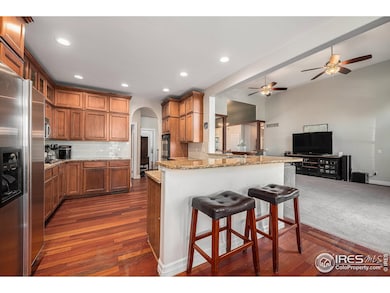
5512 Fairmount Dr Windsor, CO 80550
Estimated payment $4,529/month
Highlights
- Open Floorplan
- Cathedral Ceiling
- Home Office
- Deck
- Wood Flooring
- Hiking Trails
About This Home
Large ranch home in very desirable Fossil Ridge. No Metro Tax here. This open floor plan home features a kitchen designed for cooking and entertaining, large vaulted ceiling living room, grand entryway, and so much more. The large main level primary bedroom features a 5 piece bath with a walk-in closet and a bow window with a door to the patio, it has all the features one could desire in a primary suite. The spacious kitchen features granite counter tops, pantry, gas range, large peninsula countertop, bow window eating area, wood floors, high ceiling and more. The split bedroom floor plan features a Jack and Jill bath and every bedroom has a Walk-in Closet. Main level laundry designed for convenience along with a main level office. The extremely large garden level basement allows for room to grow with 9ft ceilings and bow windows. Lots of built in shelving in the large finished garage. Enjoy the park, walking trails, and open space just down the street. This home has it all and is conveniently located close to Highland Meadows Golf Course!
Home Details
Home Type
- Single Family
Est. Annual Taxes
- $4,529
Year Built
- Built in 2006
Lot Details
- 9,399 Sq Ft Lot
- South Facing Home
- Fenced
- Level Lot
- Sprinkler System
HOA Fees
- $50 Monthly HOA Fees
Parking
- 3 Car Attached Garage
- Driveway Level
Home Design
- Wood Frame Construction
- Composition Roof
- Stucco
- Stone
Interior Spaces
- 2,445 Sq Ft Home
- 1-Story Property
- Open Floorplan
- Cathedral Ceiling
- Gas Fireplace
- Double Pane Windows
- Window Treatments
- Bay Window
- Home Office
- Unfinished Basement
- Basement Fills Entire Space Under The House
Kitchen
- Eat-In Kitchen
- Gas Oven or Range
- Microwave
- Dishwasher
- Disposal
Flooring
- Wood
- Carpet
Bedrooms and Bathrooms
- 3 Bedrooms
- Split Bedroom Floorplan
- Walk-In Closet
- Jack-and-Jill Bathroom
- Primary bathroom on main floor
Laundry
- Laundry on main level
- Washer and Dryer Hookup
Outdoor Features
- Deck
Schools
- Riverview Pk-8 Elementary And Middle School
- Thompson Valley High School
Utilities
- Forced Air Heating and Cooling System
- High Speed Internet
- Satellite Dish
- Cable TV Available
Listing and Financial Details
- Assessor Parcel Number R1632172
Community Details
Overview
- Fossil Ridge Subdivision
Recreation
- Community Playground
- Park
- Hiking Trails
Map
Home Values in the Area
Average Home Value in this Area
Tax History
| Year | Tax Paid | Tax Assessment Tax Assessment Total Assessment is a certain percentage of the fair market value that is determined by local assessors to be the total taxable value of land and additions on the property. | Land | Improvement |
|---|---|---|---|---|
| 2025 | $4,529 | $54,283 | $12,730 | $41,553 |
| 2024 | $4,529 | $54,283 | $12,730 | $41,553 |
| 2022 | $3,818 | $41,373 | $4,726 | $36,647 |
| 2021 | $3,913 | $42,564 | $4,862 | $37,702 |
| 2020 | $4,300 | $46,725 | $4,862 | $41,863 |
| 2019 | $4,236 | $46,725 | $4,862 | $41,863 |
| 2018 | $3,770 | $39,974 | $4,896 | $35,078 |
| 2017 | $3,319 | $39,974 | $4,896 | $35,078 |
| 2016 | $3,567 | $41,711 | $5,413 | $36,298 |
| 2015 | $3,522 | $41,710 | $5,410 | $36,300 |
| 2014 | -- | $34,450 | $5,090 | $29,360 |
Property History
| Date | Event | Price | Change | Sq Ft Price |
|---|---|---|---|---|
| 10/26/2024 10/26/24 | For Sale | $735,000 | 0.0% | $301 / Sq Ft |
| 10/26/2024 10/26/24 | Off Market | $735,000 | -- | -- |
| 06/07/2020 06/07/20 | Off Market | $402,563 | -- | -- |
| 04/30/2014 04/30/14 | Sold | $402,563 | +1.7% | $165 / Sq Ft |
| 03/31/2014 03/31/14 | Pending | -- | -- | -- |
| 02/15/2014 02/15/14 | For Sale | $396,000 | -- | $162 / Sq Ft |
Deed History
| Date | Type | Sale Price | Title Company |
|---|---|---|---|
| Special Warranty Deed | $402,563 | Assured Title | |
| Special Warranty Deed | -- | None Available | |
| Trustee Deed | -- | None Available | |
| Warranty Deed | $550,000 | None Available | |
| Warranty Deed | $94,000 | Land Title Guarantee Company | |
| Quit Claim Deed | -- | Land Title Guarantee Company |
Mortgage History
| Date | Status | Loan Amount | Loan Type |
|---|---|---|---|
| Open | $408,613 | VA | |
| Previous Owner | $407,300 | New Conventional | |
| Previous Owner | $417,000 | New Conventional | |
| Previous Owner | $345,274 | Construction |
Similar Homes in Windsor, CO
Source: IRES MLS
MLS Number: 1020884
APN: 86351-07-012
- 5512 Fairmount Dr
- 7405 Rosecroft Dr
- 7411 Ladbroke Dr
- 5211 Kempton Dr
- 5910 Crooked Stick Dr
- 5954 Black Lion Ct
- 5977 Crooked Stick Dr
- 4607 Freehold Dr
- 6233 Vernazza Way Unit 2
- 6231 Vernazza Way Unit 4
- 6237 Vernazza Way Unit 3
- 6228 Vernazza Way Unit 3
- 6710 Valderrama Ct
- 6245 Vernazza Way Unit 1
- 6243 Vernazza Way Unit 2
- 6240 Vernazza Way Unit 2
- 6246 Vernazza Way Unit 3
- 7304 Crystal Downs Dr
- 6248 Vernazza Way
- 6248 Vernazza Way






