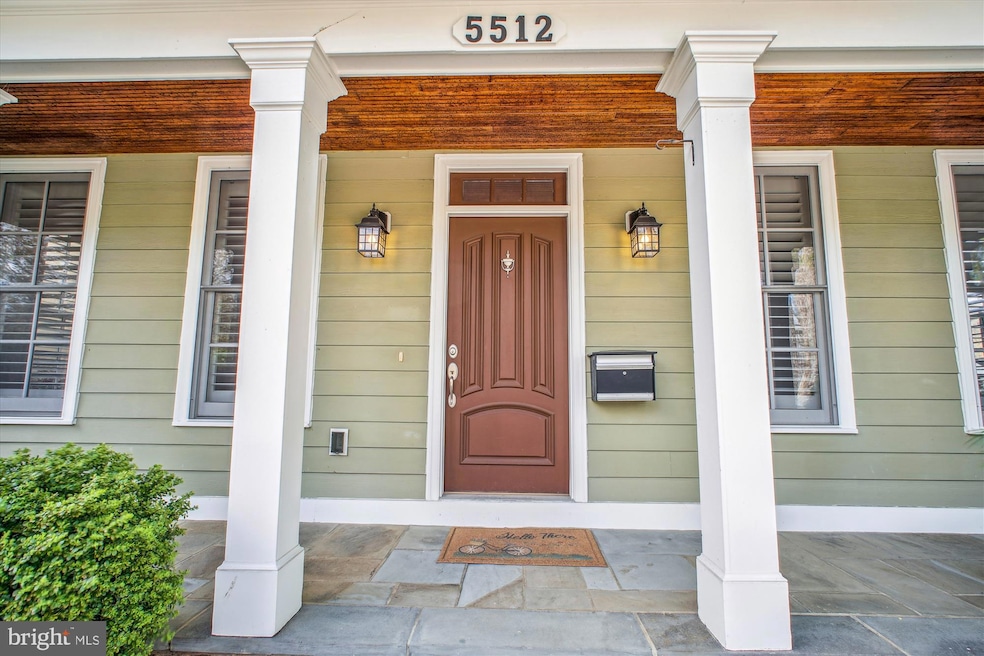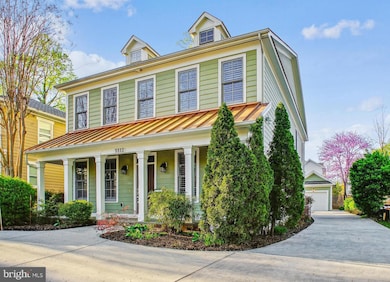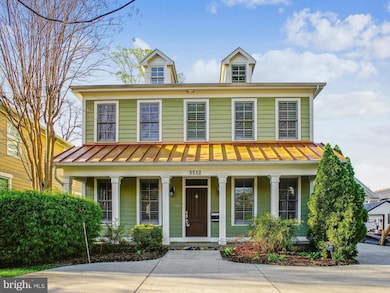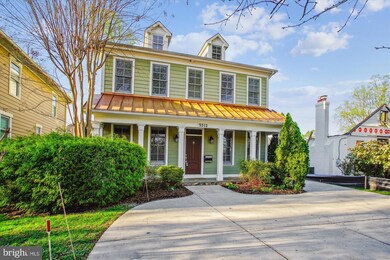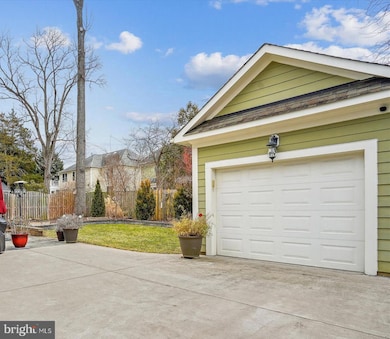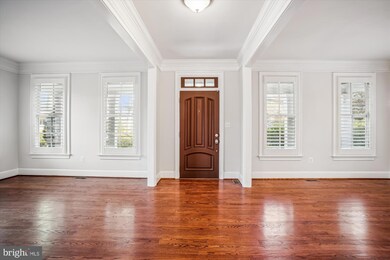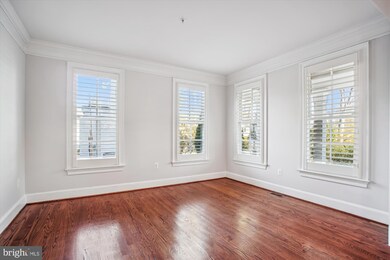
5512 Greentree Rd Bethesda, MD 20817
Huntington Terrace NeighborhoodEstimated payment $10,219/month
Highlights
- Open Floorplan
- Colonial Architecture
- No HOA
- Bradley Hills Elementary School Rated A
- 1 Fireplace
- Breakfast Area or Nook
About This Home
*PRICE REDUCED*
This exceptional Colonial, completed in 2007, boasts an expansive, light-filled interior and a highly convenient location, making it truly one of a kind.
The main level welcomes you with pristine hardwood floors and a spacious entry foyer that sets the stage for elegance and comfort. The formal dining and living rooms flow seamlessly into a gourmet kitchen featuring an oversized island, top-of-the-line appliances, and a sunlit breakfast area. Adjacent to the kitchen, the inviting family room with a cozy fireplace offers the perfect setting for gatherings. A stylish powder room completes this level.
Upstairs, also adorned with gleaming hardwood floors, the luxurious primary suite serves as the ultimate retreat. The spa-like primary bath includes a soaking tub, dual vanities, a large walk-in shower, a private water closet, and ample organized closet space. Three additional bedrooms, a full bath, and a conveniently located laundry room complete this level.
A spacious and bright TV/Rec room, office, or den on the third level offers endless possibilities for work or relaxation.
The lower level provides a generous open space for a Rec room, ideal for entertaining, along with a fifth bedroom and a full bath—perfect for guests or extended stays.
Step outside to enjoy outdoor living on the flagstone patio, overlooking a beautifully landscaped, private backyard. A detached one-car garage adds convenience.
Additional features include custom window plantation shutters throughout, whole-house network (Cat5) wiring for internet, and a prime location just minutes from NIH, Suburban Hospital and downtown Bethesda. Don't miss this extraordinary home!
Open House Schedule
-
Saturday, April 26, 20251:00 to 3:00 pm4/26/2025 1:00:00 PM +00:004/26/2025 3:00:00 PM +00:00Add to Calendar
-
Sunday, April 27, 20251:00 to 3:00 pm4/27/2025 1:00:00 PM +00:004/27/2025 3:00:00 PM +00:00Add to Calendar
Home Details
Home Type
- Single Family
Est. Annual Taxes
- $16,127
Year Built
- Built in 2007
Lot Details
- 6,625 Sq Ft Lot
- Property is in excellent condition
- Property is zoned R60
Parking
- 1 Car Detached Garage
- Front Facing Garage
Home Design
- Colonial Architecture
- Frame Construction
Interior Spaces
- Property has 4 Levels
- Open Floorplan
- 1 Fireplace
- Family Room Off Kitchen
- Dining Area
- Basement
Kitchen
- Breakfast Area or Nook
- Double Oven
- Cooktop
- Built-In Microwave
- Dishwasher
- Stainless Steel Appliances
- Kitchen Island
- Disposal
Bedrooms and Bathrooms
Laundry
- Dryer
- Washer
Schools
- Bradley Hills Elementary School
- Thomas W. Pyle Middle School
- Walt Whitman High School
Utilities
- Forced Air Zoned Heating and Cooling System
- Vented Exhaust Fan
- Natural Gas Water Heater
Community Details
- No Home Owners Association
- Huntington Terrace Subdivision
Listing and Financial Details
- Tax Lot 18
- Assessor Parcel Number 160700513411
Map
Home Values in the Area
Average Home Value in this Area
Tax History
| Year | Tax Paid | Tax Assessment Tax Assessment Total Assessment is a certain percentage of the fair market value that is determined by local assessors to be the total taxable value of land and additions on the property. | Land | Improvement |
|---|---|---|---|---|
| 2024 | $16,127 | $1,293,400 | $594,700 | $698,700 |
| 2023 | $14,793 | $1,239,467 | $0 | $0 |
| 2022 | $9,555 | $1,185,533 | $0 | $0 |
| 2021 | $12,871 | $1,131,600 | $566,300 | $565,300 |
| 2020 | $4,216 | $1,104,400 | $0 | $0 |
| 2019 | $12,197 | $1,077,200 | $0 | $0 |
| 2018 | $4,189 | $1,050,000 | $539,400 | $510,600 |
| 2017 | $7,159 | $1,030,433 | $0 | $0 |
| 2016 | -- | $1,026,900 | $0 | $0 |
| 2015 | $10,115 | $991,300 | $0 | $0 |
| 2014 | $10,115 | $969,800 | $0 | $0 |
Property History
| Date | Event | Price | Change | Sq Ft Price |
|---|---|---|---|---|
| 04/09/2025 04/09/25 | Price Changed | $1,590,000 | -5.6% | $408 / Sq Ft |
| 03/13/2025 03/13/25 | For Sale | $1,685,000 | -- | $432 / Sq Ft |
Deed History
| Date | Type | Sale Price | Title Company |
|---|---|---|---|
| Deed | $1,162,500 | -- | |
| Deed | $1,162,500 | -- | |
| Deed | $520,000 | -- | |
| Deed | $520,000 | -- | |
| Deed | $169,800 | -- |
Mortgage History
| Date | Status | Loan Amount | Loan Type |
|---|---|---|---|
| Open | $712,500 | Purchase Money Mortgage | |
| Closed | $712,500 | Purchase Money Mortgage | |
| Previous Owner | $983,000 | Purchase Money Mortgage | |
| Previous Owner | $983,000 | Purchase Money Mortgage | |
| Previous Owner | $351,624 | Credit Line Revolving | |
| Previous Owner | $161,150 | No Value Available |
Similar Homes in Bethesda, MD
Source: Bright MLS
MLS Number: MDMC2166638
APN: 07-00513411
- 5512 Greentree Rd
- 5604 Sonoma Rd
- 8908 Mohawk Ln
- 8806 Garfield St
- 8916 Oneida Ln
- 5808 Sonoma Rd
- 5510 Roosevelt St
- 8409 Old Georgetown Rd
- 5823 Folkstone Rd
- 5904 Greentree Rd
- 5605 Glenwood Rd
- 5345 Camberley Ave
- 5507 Charlcote Rd
- 5505 Charlcote Rd
- 5205 Camberley Ave
- 8206 Hampden Ln
- 8508 Irvington Ave
- 5511 Alta Vista Rd
- 5814 Johnson Ave
- 8907 Bradmoor Dr
