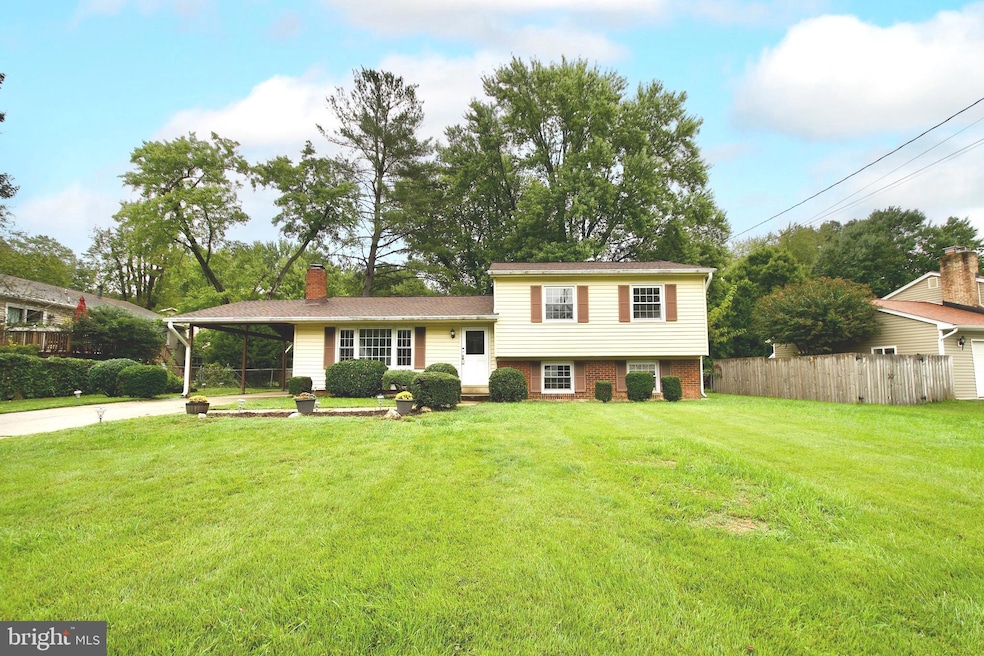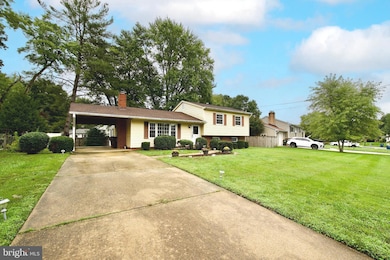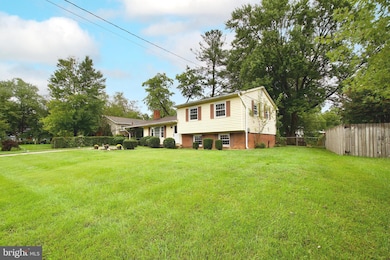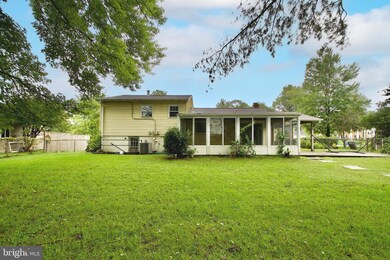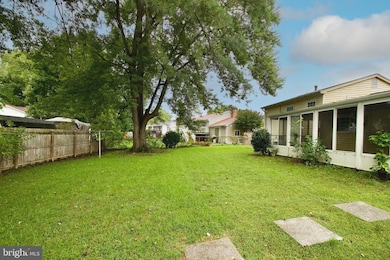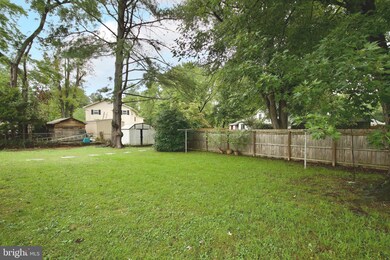
5512 Helmsdale Ln Alexandria, VA 22315
Hayfield NeighborhoodHighlights
- Rambler Architecture
- 1 Fireplace
- Community Pool
- Solid Hardwood Flooring
- No HOA
- Enclosed patio or porch
About This Home
As of November 2024Welcome to this charming, solidly built home in the sought-after Hayfield Farm community, where homes are typically priced between $700K and $900K+. This well-maintained family home presents an excellent opportunity to buy into the neighborhood at a more affordable price. ***** Key updates include a water heater (2016), HVAC system (2019), washer (2019), roof (2020), and dryer (2021). While the home is ready for some cosmetic updates, it has been lovingly cared for and holds incredible potential. With a fresh coat of paint, new flooring, and updated fixtures, this could truly be a game changer. The kitchen boasts solid wood cherry cabinets that could be enhanced with new countertops for a more contemporary look. Opening the wall between the kitchen and living room would create a desirable open-concept layout and transform the space. ***** Hayfield Farm is known for its peaceful ambiance and strong sense of community, where long-time residents take pride in their homes and support each other. Plus, there’s no HOA! The original old-growth hardwood floors span the main level and can be refinished multiple times if desired. The home offers three bedrooms, a cozy fireplace, a formal dining room, and a large enclosed three-season sunroom that overlooks a spacious, flat fenced yard. Additionally, there’s a carport and a large concrete driveway with space for 4+ cars. ***** You’ll love the proximity to the community pool and parks, as well as Huntley Meadows Park, which offers nearly 1,500 acres of nature trails and creeks.*****
Don’t miss this fantastic opportunity! The current owner would appreciate a post-occupancy arrangement. ??OPEN HOUSE: Saturday, Oct. 5th from 1 PM to 3 PM ?? Call or TEXT local friendly agent Heather Carlson with any and all questions. ??
AGENTS 3 registered offers. Best and final DEADLINE MONDAY OCT 7th 4pm!
Home Details
Home Type
- Single Family
Est. Annual Taxes
- $6,906
Year Built
- Built in 1966
Lot Details
- 10,654 Sq Ft Lot
- Chain Link Fence
- Property is in very good condition
- Property is zoned 130
Home Design
- Rambler Architecture
- Split Level Home
- Brick Exterior Construction
- Brick Foundation
- Block Foundation
- Architectural Shingle Roof
Interior Spaces
- Property has 2 Levels
- 1 Fireplace
- Solid Hardwood Flooring
- Laundry in unit
Bedrooms and Bathrooms
- 3 Bedrooms
Finished Basement
- Connecting Stairway
- Basement with some natural light
Parking
- 4 Parking Spaces
- 3 Driveway Spaces
- 1 Attached Carport Space
Outdoor Features
- Enclosed patio or porch
Schools
- Hayfield Elementary School
- Hayfield Secondary Middle School
- Hayfield High School
Utilities
- Central Heating and Cooling System
- Natural Gas Water Heater
- Public Septic
Listing and Financial Details
- Tax Lot 119
- Assessor Parcel Number 0914 04 0119
Community Details
Overview
- No Home Owners Association
- Hayfield Farm Subdivision, Solid Floorplan
Recreation
- Community Pool
Map
Home Values in the Area
Average Home Value in this Area
Property History
| Date | Event | Price | Change | Sq Ft Price |
|---|---|---|---|---|
| 11/07/2024 11/07/24 | Sold | $625,000 | +0.8% | $368 / Sq Ft |
| 10/02/2024 10/02/24 | For Sale | $619,900 | -- | $365 / Sq Ft |
Tax History
| Year | Tax Paid | Tax Assessment Tax Assessment Total Assessment is a certain percentage of the fair market value that is determined by local assessors to be the total taxable value of land and additions on the property. | Land | Improvement |
|---|---|---|---|---|
| 2024 | $6,907 | $596,170 | $315,000 | $281,170 |
| 2023 | $6,658 | $590,000 | $315,000 | $275,000 |
| 2022 | $6,345 | $554,870 | $285,000 | $269,870 |
| 2021 | $0 | $519,580 | $255,000 | $264,580 |
| 2020 | $5,630 | $475,720 | $220,000 | $255,720 |
| 2019 | $6,208 | $466,740 | $217,000 | $249,740 |
| 2018 | $5,215 | $453,470 | $211,000 | $242,470 |
| 2017 | $0 | $435,870 | $203,000 | $232,870 |
| 2016 | $5,050 | $435,870 | $203,000 | $232,870 |
| 2015 | -- | $435,870 | $203,000 | $232,870 |
| 2014 | -- | $423,170 | $199,000 | $224,170 |
Mortgage History
| Date | Status | Loan Amount | Loan Type |
|---|---|---|---|
| Open | $562,500 | New Conventional | |
| Closed | $562,500 | New Conventional | |
| Previous Owner | $160,000 | New Conventional |
Deed History
| Date | Type | Sale Price | Title Company |
|---|---|---|---|
| Deed | $625,000 | Commonwealth Land Title | |
| Deed | $625,000 | Commonwealth Land Title | |
| Deed | $38,000 | -- |
Similar Homes in Alexandria, VA
Source: Bright MLS
MLS Number: VAFX2202102
APN: 0914-04-0119
- 5602 Ashfield Rd
- 5608 Broadmoor St
- 5712 Marble Arch Way
- 5824 Bridgewater Ct
- 7409 Houndsbury Ct
- 7323 Wickford Dr
- 7510 Cross Gate Ln
- 7015 Dreams Way Ct
- 7018 Highland Meadows Ct
- 7017 Chesley Search Way
- 7022 Darby Towne Ct
- 7127 Lake Cove Dr
- 6016 Wescott Hills Way
- 5811 Clapham Rd
- 6154 Joust Ln
- 7918 Caledonia St
- 7311 Hayfield Rd Unit A
- 7509 Ashby Ln Unit C
- 7924 Fitzroy St
- 7502 Ashby Ln Unit L
