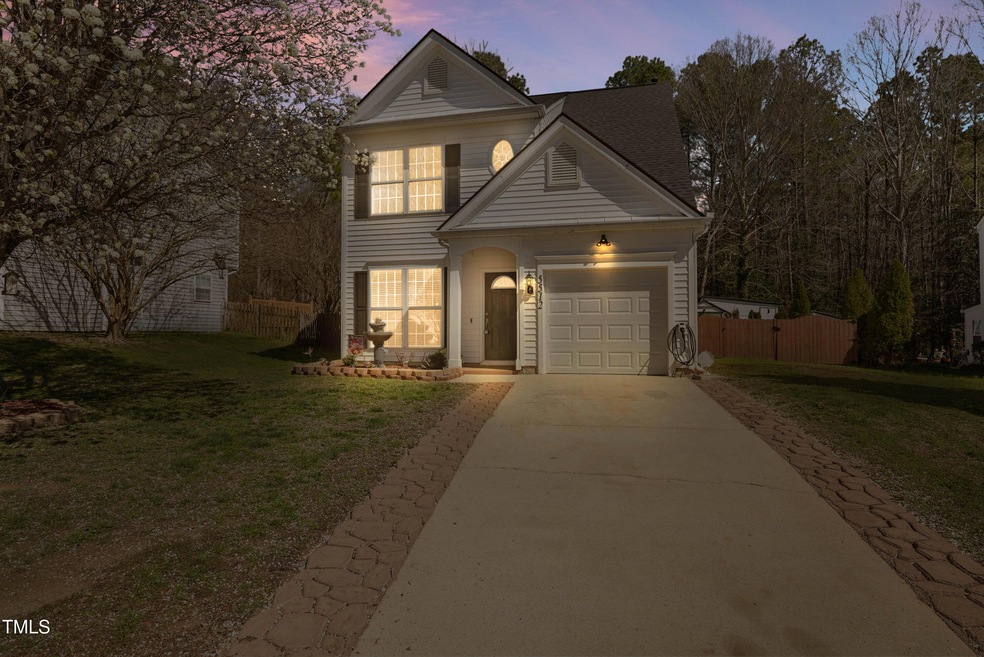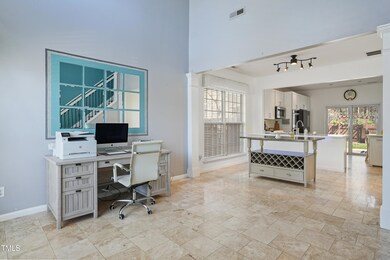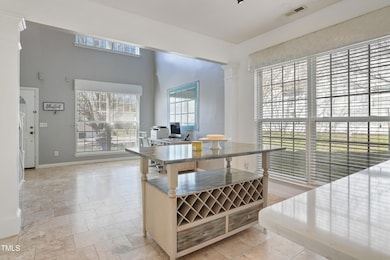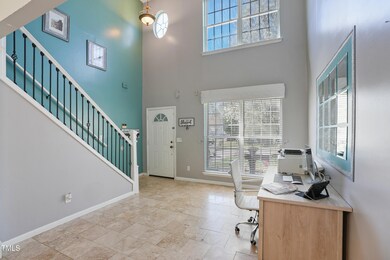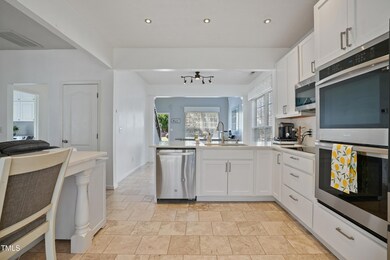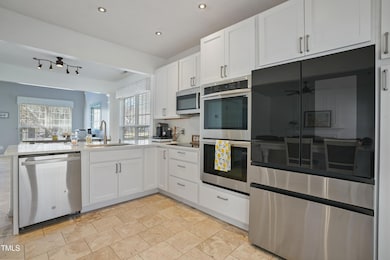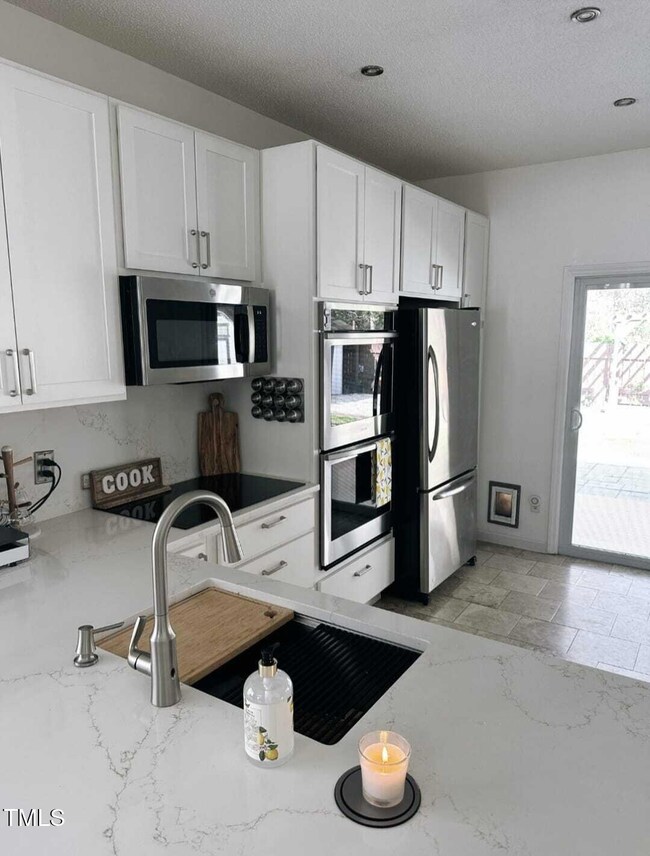
5512 Scenic Brook Ln Raleigh, NC 27616
Northeast Raleigh NeighborhoodEstimated payment $2,172/month
Highlights
- Community Lake
- Traditional Architecture
- Community Pool
- Marble Flooring
- Quartz Countertops
- Double Oven
About This Home
Don't miss this stunning home in the heart of Raleigh!
This beautifully maintained, 3-bedroom, 2.5-bath home, filled with lots of upgrades, offers the perfect blend of elegance and comfort. Featuring luxurious marble flooring, hardwood stairs, and carpet free bedrooms, every detail has been thoughtfully designed.
The recently remodeled gourmet kitchen boats high end quartz countertops and sleek white cabinets, making it a dream for any home chef. With high ceiling entryway and a spacious layout, this home feels bright and airy.
The fenced backyard is a private oasis, perfect for enjoying all four seasons, and includes a storage shed. Located in a prime area with easy access to everything Raleigh has to offer. Just 5 minutes from Wake Tech, 8 minutes to Triangle Town Center, and less than 20 minutes from downtown.
Refrigerator, washer and dryer convey. Schedule your showing today.
Home Details
Home Type
- Single Family
Est. Annual Taxes
- $3,327
Year Built
- Built in 1998
Lot Details
- 6,534 Sq Ft Lot
- Back Yard Fenced
HOA Fees
- $36 Monthly HOA Fees
Parking
- 1 Car Attached Garage
- Front Facing Garage
- 2 Open Parking Spaces
Home Design
- Traditional Architecture
- Slab Foundation
- Architectural Shingle Roof
- Vinyl Siding
Interior Spaces
- 1,484 Sq Ft Home
- 2-Story Property
- Family Room
- Combination Dining and Living Room
- Storage
- Pull Down Stairs to Attic
Kitchen
- Eat-In Kitchen
- Breakfast Bar
- Double Oven
- Electric Range
- Microwave
- Dishwasher
- Quartz Countertops
Flooring
- Wood
- Marble
- Ceramic Tile
- Luxury Vinyl Tile
Bedrooms and Bathrooms
- 3 Bedrooms
- Walk-In Closet
Laundry
- Laundry Room
- Laundry on main level
Outdoor Features
- Patio
- Outdoor Storage
Schools
- Harris Creek Elementary School
- River Bend Middle School
- Rolesville High School
Utilities
- Forced Air Heating and Cooling System
- Heating System Uses Natural Gas
- Gas Water Heater
Listing and Financial Details
- Assessor Parcel Number 1736.10-35-2028 0241641
Community Details
Overview
- Towne Properties Association, Phone Number (513) 381-8696
- Cardinal Grove Subdivision
- Community Lake
Recreation
- Community Playground
- Community Pool
Map
Home Values in the Area
Average Home Value in this Area
Tax History
| Year | Tax Paid | Tax Assessment Tax Assessment Total Assessment is a certain percentage of the fair market value that is determined by local assessors to be the total taxable value of land and additions on the property. | Land | Improvement |
|---|---|---|---|---|
| 2024 | $2,910 | $332,765 | $110,000 | $222,765 |
| 2023 | $2,310 | $210,050 | $52,000 | $158,050 |
| 2022 | $2,147 | $210,050 | $52,000 | $158,050 |
| 2021 | $2,064 | $210,050 | $52,000 | $158,050 |
| 2020 | $2,026 | $210,050 | $52,000 | $158,050 |
| 2019 | $1,771 | $151,058 | $36,000 | $115,058 |
| 2018 | $1,670 | $151,058 | $36,000 | $115,058 |
| 2017 | $1,591 | $151,058 | $36,000 | $115,058 |
| 2016 | $1,559 | $151,058 | $36,000 | $115,058 |
| 2015 | $1,596 | $152,213 | $36,000 | $116,213 |
| 2014 | $1,514 | $152,213 | $36,000 | $116,213 |
Property History
| Date | Event | Price | Change | Sq Ft Price |
|---|---|---|---|---|
| 03/22/2025 03/22/25 | Pending | -- | -- | -- |
| 03/20/2025 03/20/25 | For Sale | $339,900 | -- | $229 / Sq Ft |
Deed History
| Date | Type | Sale Price | Title Company |
|---|---|---|---|
| Warranty Deed | $160,000 | None Available | |
| Warranty Deed | $126,500 | -- |
Mortgage History
| Date | Status | Loan Amount | Loan Type |
|---|---|---|---|
| Open | $153,000 | Purchase Money Mortgage | |
| Previous Owner | $125,448 | VA | |
| Previous Owner | $128,928 | VA |
Similar Homes in Raleigh, NC
Source: Doorify MLS
MLS Number: 10083352
APN: 1736.10-35-2028-000
- 5512 Cardinal Grove Blvd
- 5417 Razan St
- 4616 Silverdene St
- 5920 Holly Dr
- 5012 Old Elizabeth Rd
- 4809 Leven Ln
- 4905 Abundance Ave
- 5943 River Landings Dr
- 4940 Heathshire Dr
- 4511 Black Drum Dr
- 4507 Black Drum Dr
- 4505 Black Drum Dr
- 4909 Jelynn St
- 4804 Jefferson Ln
- 5072 Aspen Meadow St
- 4508 Fox Rd
- 6008 Chittim Ct
- 4821 Heathshire Dr
- 5432 Crescent Square St
- 5200 Invention Way
