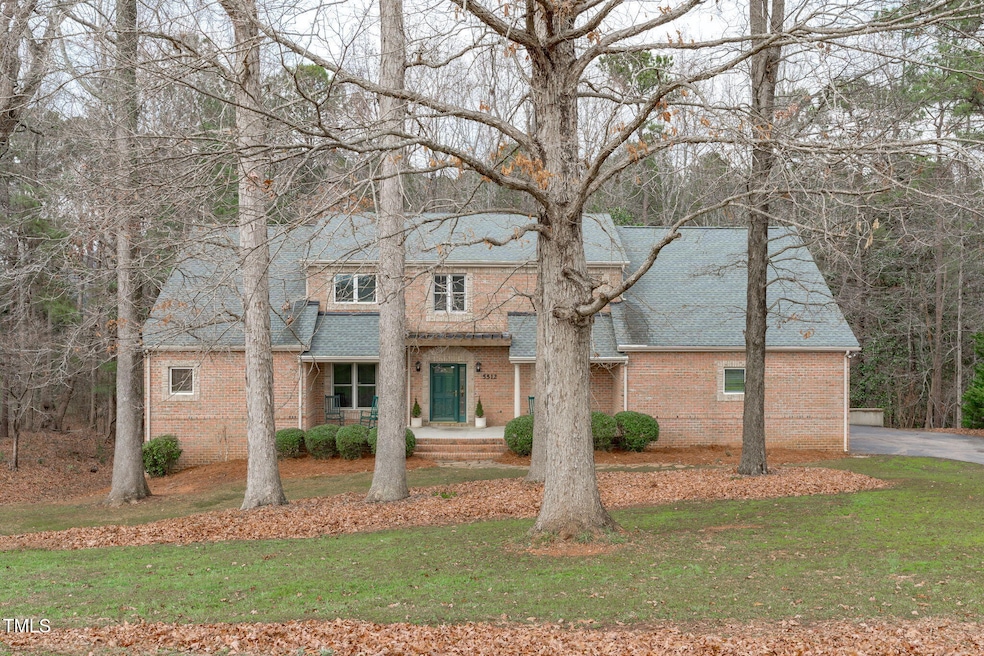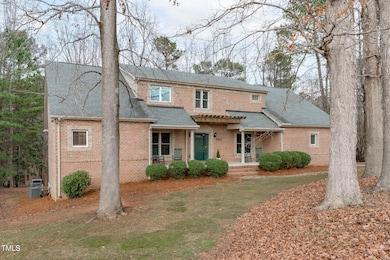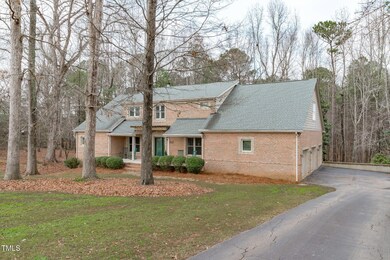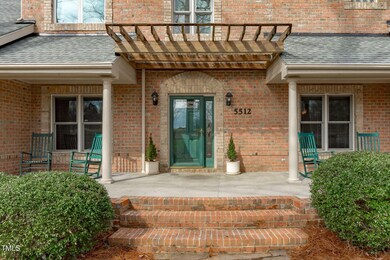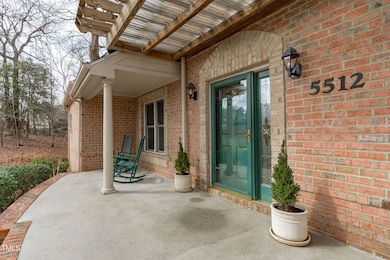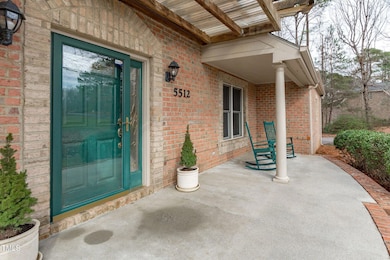
5512 Spring Bluffs Ln Raleigh, NC 27606
Estimated payment $5,000/month
Highlights
- View of Trees or Woods
- Open Floorplan
- Wood Burning Stove
- 2.1 Acre Lot
- Deck
- Private Lot
About This Home
Welcome to this beautiful custom home nestled on 2.1 private wooded acres! Septic permit allows for a 4th bedroom! No HOA & NO city taxes! This meticulously maintained home offers a serene retreat while still being close to everyday shopping and dining conveniences! The first floor features open concept living with stunning real hardwood floors, a flex room and a first floor primary suite with access to a private screened porch. Enjoy the warmth of the wood-burning fireplace in the family room, adding charm to this already inviting home. The basement is a true standout, featuring a real wood-burning stove for cozy evenings in, and this large unfinished area presents endless possibilities for customization. Whether you choose to create additional living space, a home gym, or a workshop, the potential is unlimited. There is no lack of storage with a large walk-in attic and an unfinished bonus room upstairs that is wired to be finished! With new carpet, new LVP upstairs and a freshly painted upstairs, the home is ready to move in! Don't miss the chance to own this beautiful home in one of Raleigh's most sought-after areas!
Open House Schedule
-
Sunday, April 27, 20252:00 to 4:00 pm4/27/2025 2:00:00 PM +00:004/27/2025 4:00:00 PM +00:00Add to Calendar
Home Details
Home Type
- Single Family
Est. Annual Taxes
- $4,740
Year Built
- Built in 1999
Lot Details
- 2.1 Acre Lot
- Property fronts a private road
- Private Lot
- Wooded Lot
- Many Trees
- Back and Front Yard
Parking
- 2 Car Attached Garage
- Inside Entrance
- Parking Accessed On Kitchen Level
- Side Facing Garage
- Garage Door Opener
- Private Driveway
- 2 Open Parking Spaces
Home Design
- Traditional Architecture
- Brick Exterior Construction
- Concrete Foundation
- Slab Foundation
- Shingle Roof
- HardiePlank Type
Interior Spaces
- 2,631 Sq Ft Home
- 3-Story Property
- Open Floorplan
- Built-In Features
- Bookcases
- Crown Molding
- Cathedral Ceiling
- Ceiling Fan
- Skylights
- Recessed Lighting
- Wood Burning Stove
- Wood Burning Fireplace
- Double Pane Windows
- Blinds
- Window Screens
- Entrance Foyer
- Family Room with Fireplace
- 2 Fireplaces
- Dining Room
- Home Office
- Bonus Room
- Screened Porch
- Views of Woods
Kitchen
- Eat-In Kitchen
- Breakfast Bar
- Built-In Self-Cleaning Oven
- Electric Oven
- Free-Standing Electric Oven
- Electric Cooktop
- Microwave
- Freezer
- Ice Maker
- Dishwasher
- Stainless Steel Appliances
- Kitchen Island
- Granite Countertops
Flooring
- Wood
- Carpet
- Tile
- Luxury Vinyl Tile
Bedrooms and Bathrooms
- 3 Bedrooms
- Primary Bedroom on Main
- Dual Closets
- Walk-In Closet
- Double Vanity
- Soaking Tub
- Walk-in Shower
Laundry
- Laundry Room
- Laundry on main level
- Washer and Dryer
Attic
- Attic Floors
- Unfinished Attic
Unfinished Basement
- Walk-Out Basement
- Basement Fills Entire Space Under The House
- Interior Basement Entry
- Fireplace in Basement
- Natural lighting in basement
Home Security
- Carbon Monoxide Detectors
- Fire and Smoke Detector
Outdoor Features
- Deck
Schools
- Yates Mill Elementary School
- Dillard Middle School
- Athens Dr High School
Utilities
- Multiple cooling system units
- Central Air
- Heat Pump System
- Well
- Electric Water Heater
- Septic Tank
Community Details
- No Home Owners Association
- Newsome Creek Overlook Subdivision
Listing and Financial Details
- Assessor Parcel Number 0782221144
Map
Home Values in the Area
Average Home Value in this Area
Tax History
| Year | Tax Paid | Tax Assessment Tax Assessment Total Assessment is a certain percentage of the fair market value that is determined by local assessors to be the total taxable value of land and additions on the property. | Land | Improvement |
|---|---|---|---|---|
| 2024 | $4,740 | $759,993 | $212,400 | $547,593 |
| 2023 | $4,183 | $533,960 | $155,500 | $378,460 |
| 2022 | $3,876 | $533,960 | $155,500 | $378,460 |
| 2021 | $3,772 | $533,960 | $155,500 | $378,460 |
| 2020 | $3,710 | $533,960 | $155,500 | $378,460 |
| 2019 | $4,011 | $488,636 | $146,000 | $342,636 |
| 2018 | $3,687 | $488,636 | $146,000 | $342,636 |
| 2017 | $3,494 | $488,636 | $146,000 | $342,636 |
| 2016 | $3,423 | $488,636 | $146,000 | $342,636 |
| 2015 | $3,595 | $514,707 | $150,000 | $364,707 |
| 2014 | -- | $514,707 | $150,000 | $364,707 |
Property History
| Date | Event | Price | Change | Sq Ft Price |
|---|---|---|---|---|
| 04/22/2025 04/22/25 | Price Changed | $825,000 | -2.9% | $314 / Sq Ft |
| 03/20/2025 03/20/25 | Price Changed | $850,000 | -2.9% | $323 / Sq Ft |
| 02/27/2025 02/27/25 | Price Changed | $875,000 | -2.8% | $333 / Sq Ft |
| 02/13/2025 02/13/25 | For Sale | $900,000 | -- | $342 / Sq Ft |
Mortgage History
| Date | Status | Loan Amount | Loan Type |
|---|---|---|---|
| Closed | $35,000 | Credit Line Revolving | |
| Closed | $242,542 | New Conventional | |
| Closed | $254,000 | Unknown | |
| Closed | $275,000 | Unknown | |
| Closed | $14,450 | Stand Alone Second | |
| Closed | $301,896 | Construction |
Similar Homes in Raleigh, NC
Source: Doorify MLS
MLS Number: 10076248
APN: 0782.03-22-1144-000
- 5504 Spring Bluffs Ln
- 1705 Yates Pond Way
- 1629 Layhill Dr
- 1712 Layhill Dr
- 1716 Layhill Dr
- 1708 Layhill Dr
- 1704 Layhill Dr
- 1713 Layhill Dr
- 1709 Layhill Dr
- 5848 Yates Mill Pond Rd
- 1900 High Oaks Ln
- 0 Baileys Run Ct
- 5016 Dillswood Ln
- 5928 Terrington Ln
- 2324 Baileys Landing Dr
- 1800 Deer Fern Dr
- 2451 Memory Ridge Dr
- 2459 Memory Ridge Dr
- 5313 Pine Dr
- 5101 Olde Rd S
