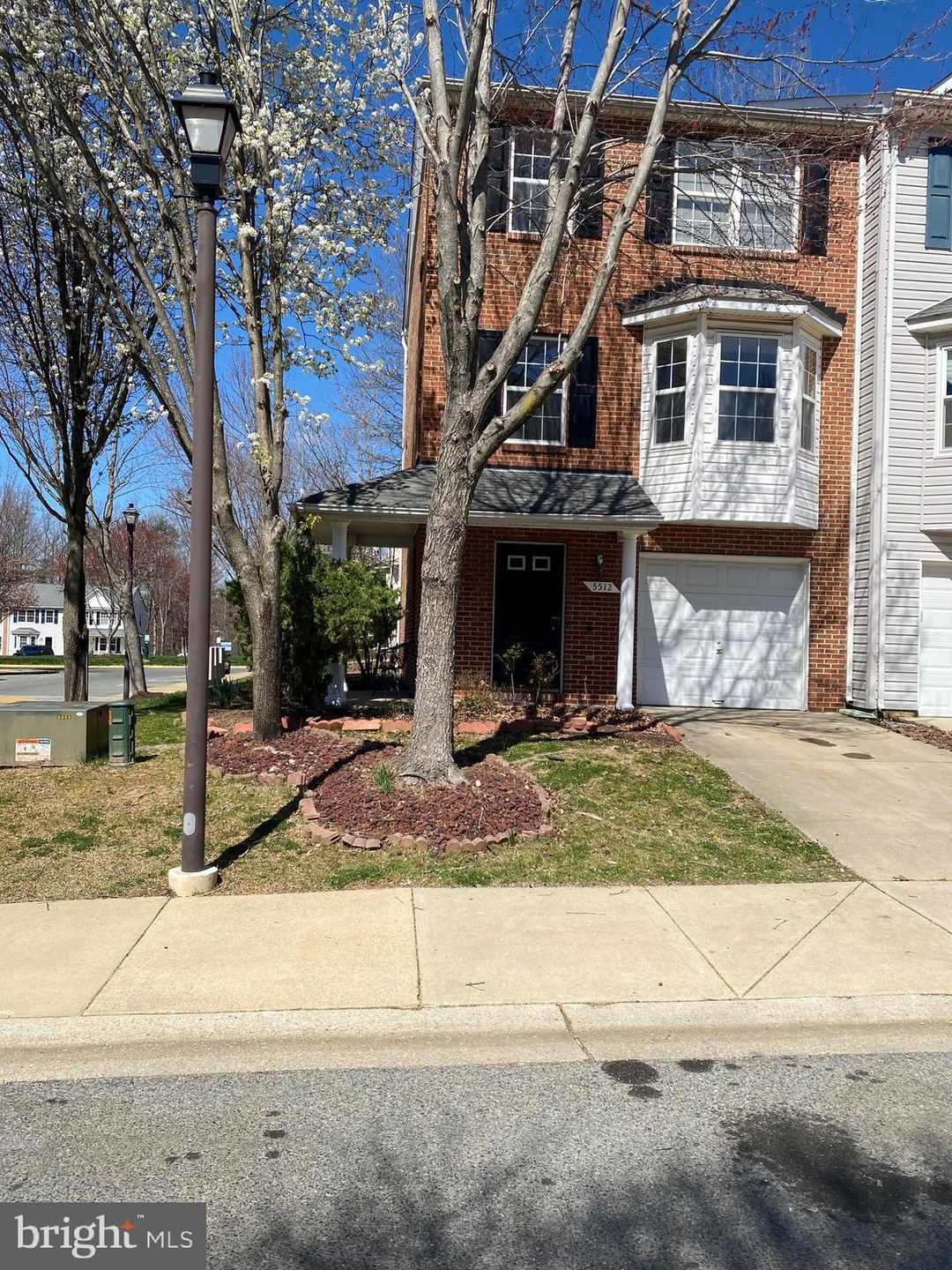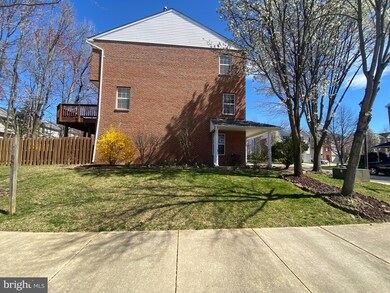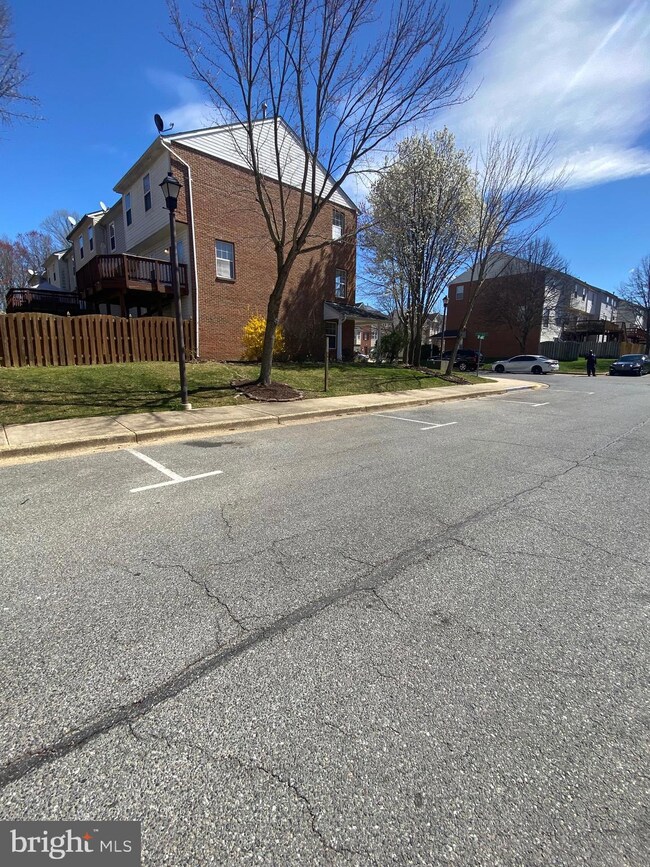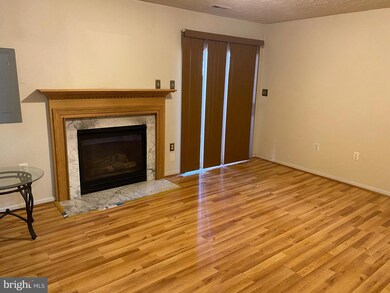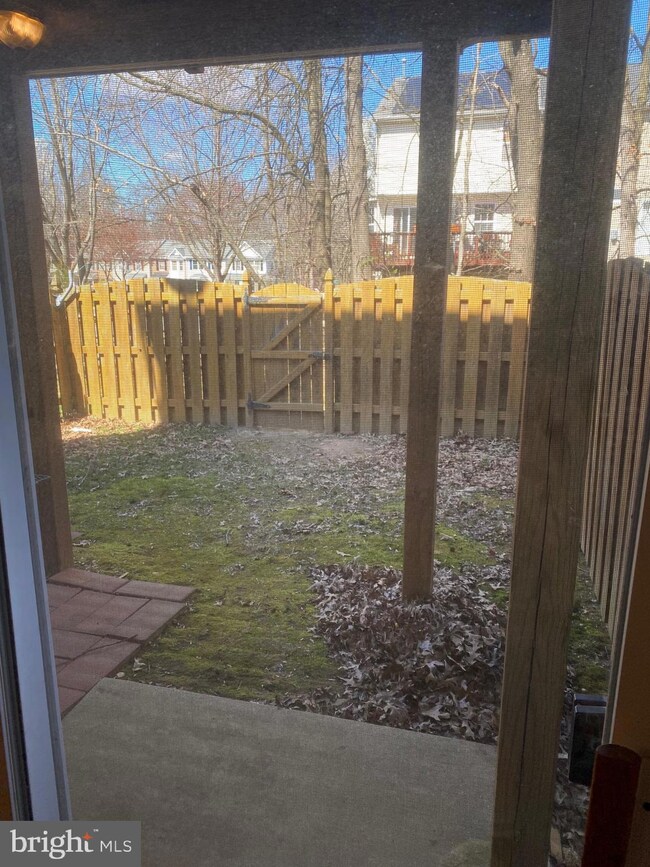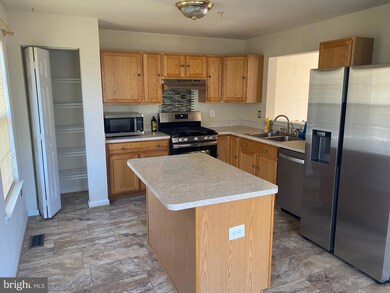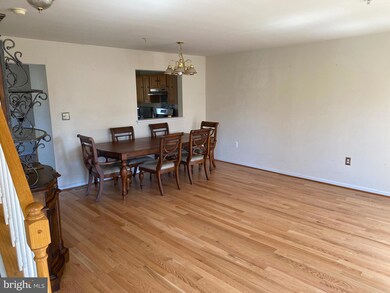
5512 Trout Run Rd Clinton, MD 20735
Highlights
- Colonial Architecture
- 1 Car Attached Garage
- Marble Fireplace
- Stainless Steel Appliances
- Forced Air Heating and Cooling System
About This Home
As of October 2024Attention: BACK ON THE MARKET-Buyer could not deliver.
Price Reduction & Seller will consider all reasonable offers. Serious Buyers Only!
Three Level Brick Front and Side End UnitTownhome awaiting its new owner(s) personal touch.
New Street Signs and LED lighting right outside the home.
The roof was serviced and given a rejuvenation with a 5 year warranty which is transferable to new owner.
Home opens up to new floors throughout 1st level a half bath, and family room with gas fireplace that leads out to fenced in yard. Second level has hardwood steps leading into spacious living room and dining room with hardwood floors. The eat in kitchen which leads onto the deck, features a center island, pantry and stainless steel appliances. Third level has 3 bedrooms, 2 full baths and a hall linen closet. Owner's suite, has vaulted ceiling with plant ledge and walk in closet, and a private bath with soak in tub. This property is conveniently located near shopping centers, schools, Andrews AFB and parks. Contact your realtor and schedule an appointment to view this property.
Last Agent to Sell the Property
Long & Foster Real Estate, Inc. License #533607

Townhouse Details
Home Type
- Townhome
Est. Annual Taxes
- $3,107
Year Built
- Built in 2002
Lot Details
- 2,250 Sq Ft Lot
- Property is in good condition
HOA Fees
- $75 Monthly HOA Fees
Parking
- 1 Car Attached Garage
- Front Facing Garage
- Off-Street Parking
Home Design
- Colonial Architecture
- Slab Foundation
- Frame Construction
Interior Spaces
- Property has 3 Levels
- Fireplace With Glass Doors
- Marble Fireplace
Kitchen
- Gas Oven or Range
- Range Hood
- Microwave
- Stainless Steel Appliances
Bedrooms and Bathrooms
- 3 Main Level Bedrooms
Laundry
- Laundry on main level
- Washer and Dryer Hookup
Finished Basement
- Walk-Out Basement
- Garage Access
- Exterior Basement Entry
- Basement with some natural light
Utilities
- Forced Air Heating and Cooling System
- Electric Water Heater
- Cable TV Available
Community Details
- Temple Plaza Plat 1> Subdivision
Listing and Financial Details
- Tax Lot 113
- Assessor Parcel Number 17093037868
Map
Home Values in the Area
Average Home Value in this Area
Property History
| Date | Event | Price | Change | Sq Ft Price |
|---|---|---|---|---|
| 10/23/2024 10/23/24 | Sold | $375,000 | -1.3% | $282 / Sq Ft |
| 09/07/2024 09/07/24 | Price Changed | $380,000 | -0.8% | $285 / Sq Ft |
| 08/10/2024 08/10/24 | Price Changed | $383,000 | -0.5% | $288 / Sq Ft |
| 07/07/2024 07/07/24 | Price Changed | $385,000 | -1.3% | $289 / Sq Ft |
| 03/20/2024 03/20/24 | For Sale | $389,900 | -- | $293 / Sq Ft |
Tax History
| Year | Tax Paid | Tax Assessment Tax Assessment Total Assessment is a certain percentage of the fair market value that is determined by local assessors to be the total taxable value of land and additions on the property. | Land | Improvement |
|---|---|---|---|---|
| 2024 | $391 | $302,033 | $0 | $0 |
| 2023 | $3,107 | $279,367 | $0 | $0 |
| 2022 | $725 | $256,700 | $75,000 | $181,700 |
| 2021 | $4,120 | $245,733 | $0 | $0 |
| 2020 | $4,045 | $234,767 | $0 | $0 |
| 2019 | $3,949 | $223,800 | $75,000 | $148,800 |
| 2018 | $3,854 | $217,033 | $0 | $0 |
| 2017 | $3,781 | $210,267 | $0 | $0 |
| 2016 | -- | $203,500 | $0 | $0 |
| 2015 | $3,364 | $201,367 | $0 | $0 |
| 2014 | $3,364 | $199,233 | $0 | $0 |
Mortgage History
| Date | Status | Loan Amount | Loan Type |
|---|---|---|---|
| Open | $368,207 | FHA | |
| Closed | $368,207 | FHA | |
| Previous Owner | $286,200 | VA | |
| Previous Owner | $297,000 | Stand Alone Second | |
| Previous Owner | $194,718 | VA |
Deed History
| Date | Type | Sale Price | Title Company |
|---|---|---|---|
| Deed | $375,000 | Prime Title | |
| Deed | $375,000 | Prime Title | |
| Deed | $190,900 | Manor Title & Escrow |
Similar Homes in Clinton, MD
Source: Bright MLS
MLS Number: MDPG2107202
APN: 09-3037868
- 5626 Fishermens Ct
- 5703 Spruce Dr
- 5608 Eastwood Ct
- 7107 Sheffield Dr
- 5611 Chesterfield Dr
- 7114 Buchanan Rd
- 5910 Arbroath Dr
- 7107 Loch Raven Rd
- 6109 Kirby Rd
- 6902 Mackson Dr
- 8011 Maxfield Ct
- 6005 Plata St
- 4639 Pendall Dr
- 6004 Butterfield Dr
- 8601 Pretoria Ct
- 8604 Adios St
- 5209 Sumter Ct
- 8303 Dillionstone Ct
- 6331 Manor Circle Dr
- 6814 Temple Hill Rd
