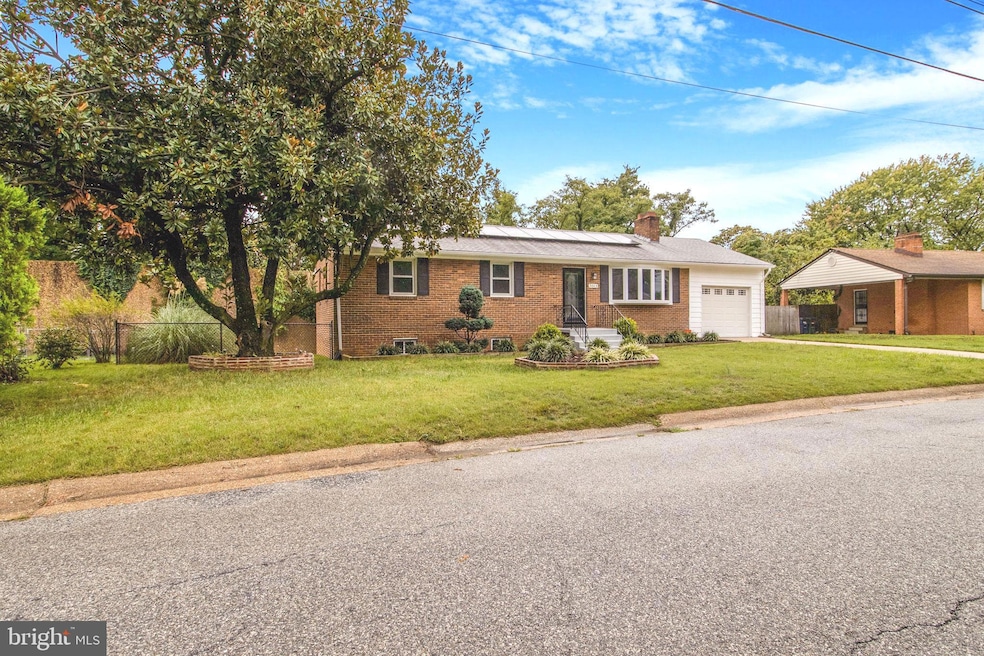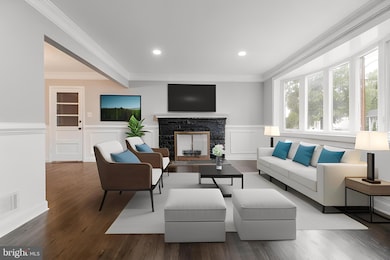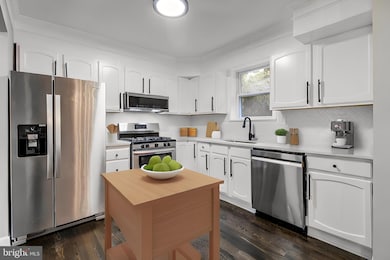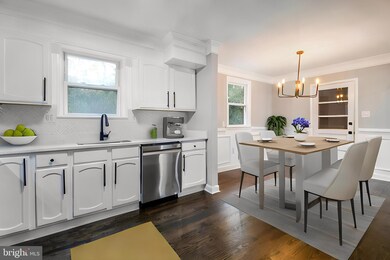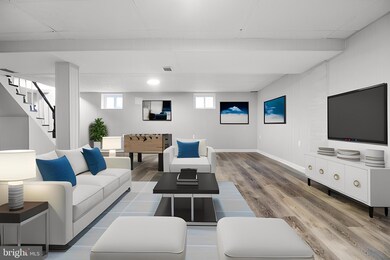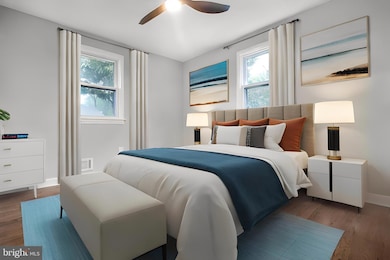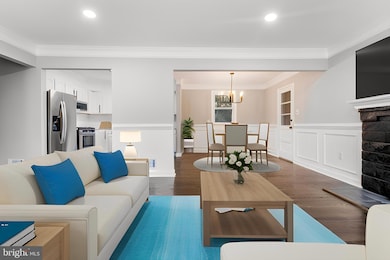
5513 Hill Way Suitland, MD 20746
Morningside NeighborhoodHighlights
- Colonial Architecture
- No HOA
- Central Heating and Cooling System
- 1 Fireplace
- 1 Car Attached Garage
About This Home
As of January 2025Please note: Some of the images have been virtually staged to help illustrate the potential of the space.
Step into this beautifully renovated 3-bedroom, 2-bath home, just minutes from Washington, D.C. — the perfect blend of city convenience and suburban tranquility. Nestled in the up-and-coming community of Suitland, this spacious home offers approximately 1,700 square feet of thoughtfully designed living space.
As you enter, you'll be welcomed by a sun-drenched living room, perfect for entertaining or unwinding. The newly upgraded kitchen will inspire your inner chef with its modern appliances, sleek countertops, and ample storage.
The finished basement adds incredible versatility to the home, ideal for a home office, media room, or personal gym. Move in with confidence, as this home boasts all-new features, ensuring a seamless transition and peace of mind.
Enjoy the best of both worlds — suburban charm with quick access to D.C.'s vibrant culture, dining, and entertainment. Some images have been virtually staged to highlight the full potential of this exceptional space. Don't miss this fantastic opportunity!
Home Details
Home Type
- Single Family
Est. Annual Taxes
- $5,019
Year Built
- Built in 1965
Lot Details
- 7,169 Sq Ft Lot
- Property is zoned RSF65
Parking
- 1 Car Attached Garage
- Front Facing Garage
Home Design
- Colonial Architecture
- Brick Exterior Construction
- Brick Foundation
Interior Spaces
- Property has 1 Level
- 1 Fireplace
- Finished Basement
Bedrooms and Bathrooms
- 3 Main Level Bedrooms
Utilities
- Central Heating and Cooling System
- Natural Gas Water Heater
Community Details
- No Home Owners Association
- Darcey Estates Subdivision
Listing and Financial Details
- Tax Lot 18
- Assessor Parcel Number 17060656249
Map
Home Values in the Area
Average Home Value in this Area
Property History
| Date | Event | Price | Change | Sq Ft Price |
|---|---|---|---|---|
| 01/07/2025 01/07/25 | Sold | $439,000 | 0.0% | $258 / Sq Ft |
| 11/11/2024 11/11/24 | Price Changed | $439,000 | 0.0% | $258 / Sq Ft |
| 11/11/2024 11/11/24 | For Sale | $439,000 | -2.2% | $258 / Sq Ft |
| 11/11/2024 11/11/24 | Off Market | $449,000 | -- | -- |
| 10/17/2024 10/17/24 | Price Changed | $449,000 | -2.4% | $264 / Sq Ft |
| 09/27/2024 09/27/24 | For Sale | $459,900 | -- | $271 / Sq Ft |
Tax History
| Year | Tax Paid | Tax Assessment Tax Assessment Total Assessment is a certain percentage of the fair market value that is determined by local assessors to be the total taxable value of land and additions on the property. | Land | Improvement |
|---|---|---|---|---|
| 2024 | $3,676 | $337,800 | $0 | $0 |
| 2023 | $5,311 | $330,600 | $75,600 | $255,000 |
| 2022 | $5,137 | $318,933 | $0 | $0 |
| 2021 | $4,964 | $307,267 | $0 | $0 |
| 2020 | $4,790 | $295,600 | $60,300 | $235,300 |
| 2019 | $4,440 | $272,000 | $0 | $0 |
| 2018 | $4,089 | $248,400 | $0 | $0 |
| 2017 | $3,738 | $224,800 | $0 | $0 |
| 2016 | -- | $213,033 | $0 | $0 |
| 2015 | $3,573 | $201,267 | $0 | $0 |
| 2014 | $3,573 | $189,500 | $0 | $0 |
Mortgage History
| Date | Status | Loan Amount | Loan Type |
|---|---|---|---|
| Open | $431,048 | FHA | |
| Closed | $431,048 | FHA | |
| Previous Owner | $142,470 | New Conventional | |
| Previous Owner | $50,000 | Future Advance Clause Open End Mortgage | |
| Previous Owner | $75,000 | Credit Line Revolving | |
| Previous Owner | $30,000 | Unknown | |
| Previous Owner | $204,640 | New Conventional | |
| Previous Owner | $198,000 | Adjustable Rate Mortgage/ARM |
Deed History
| Date | Type | Sale Price | Title Company |
|---|---|---|---|
| Deed | $439,000 | Ktl Title | |
| Deed | $439,000 | Ktl Title | |
| Deed | $330,000 | District Title | |
| Deed | $255,800 | -- | |
| Deed | $220,000 | -- | |
| Deed | $145,000 | -- |
Similar Homes in the area
Source: Bright MLS
MLS Number: MDPG2127346
APN: 06-0656249
- 5410 Old Branch Ave
- 5113 Yorkville Rd
- 4703 Old Soper Rd Unit 642
- 5108 Sharon Rd
- 0 Springwood Dr
- 5009 Henderson Rd
- 5600 Edgewood Dr
- 5715 Linda Ln
- 5302 Keppler Rd
- 6002 Wesson Dr
- 6109 Wesson Dr
- 5328 Carswell Ave
- 4800 Sharon Rd
- 4322 Telfair Blvd
- 6200 Auth Rd
- 6207 Davis Blvd
- 6201 Tamara Ct
- 4717 Keppler Place
- 5401 Lorraine Dr
- 6113 Peggyanne Ct
