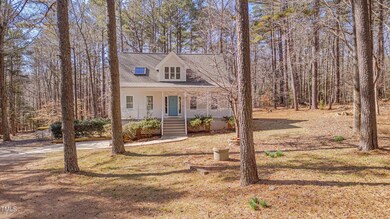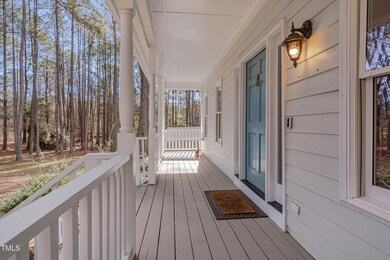
5513 Old Still Rd Wake Forest, NC 27587
Falls Lake NeighborhoodHighlights
- 2.32 Acre Lot
- Heavily Wooded Lot
- Deck
- Brassfield Elementary School Rated A-
- Community Lake
- Traditional Architecture
About This Home
As of March 2025One-of-a-Kind Country Estate with Stunning Views. Nestled on 2.32 acres of land, this exceptional home offers a serene and private living experience, backed by Falls Lake Corps of Engineers land (no rear neighbors). Private Road & NO HOA! The soaring windows and expansive outdoor living spaces provide breathtaking views of Falls Lake, creating the perfect backdrop for everyday life. Spacious Living Room with wood-burning fireplace, Downstairs Master Bedroom, Large basement storage area & two-car garage, Custom built-in bookshelves & Beautiful hardwood floors throughout. Oversized covered front porch & Rear Trex deck, patio, and volleyball court.
Roof (2023)
Driveway (2023)
Culligan Water Softener (2023)
Trex Deck (2023)
Privacy Fence (2023)
Electric Car Charger (2018)
Well Pump (2017)
A definite must see for a serene country living experience
Home Details
Home Type
- Single Family
Est. Annual Taxes
- $3,035
Year Built
- Built in 1995
Lot Details
- 2.32 Acre Lot
- Property fronts a private road
- Cul-De-Sac
- Back Yard Fenced
- Heavily Wooded Lot
- Landscaped with Trees
Parking
- 2 Car Attached Garage
- Electric Vehicle Home Charger
- Side Facing Garage
- Garage Door Opener
- 4 Open Parking Spaces
Home Design
- Traditional Architecture
- Brick Exterior Construction
- Permanent Foundation
- Shingle Roof
- Masonite
Interior Spaces
- 1,788 Sq Ft Home
- 2-Story Property
- Bookcases
- Smooth Ceilings
- Cathedral Ceiling
- Ceiling Fan
- Plantation Shutters
- Family Room with Fireplace
- Combination Kitchen and Dining Room
- Storage
- Utility Room
- Scuttle Attic Hole
- Fire and Smoke Detector
Kitchen
- Gas Oven
- Gas Cooktop
- Dishwasher
Flooring
- Wood
- Carpet
- Ceramic Tile
Bedrooms and Bathrooms
- 3 Bedrooms
- Primary Bedroom on Main
- Walk-In Closet
- Primary bathroom on main floor
- Separate Shower in Primary Bathroom
- Soaking Tub
- Bathtub with Shower
Laundry
- Laundry Room
- Laundry on main level
- Washer and Dryer
Unfinished Basement
- Walk-Out Basement
- Interior Basement Entry
Outdoor Features
- Deck
- Front Porch
Schools
- Brassfield Elementary School
- Wakefield Middle School
- Wakefield High School
Utilities
- Forced Air Heating and Cooling System
- Heating System Uses Propane
- Heat Pump System
- Propane
- Well
- Water Heater
- Septic Tank
Community Details
- No Home Owners Association
- Country Road Properties Subdivision
- Community Lake
Listing and Financial Details
- Assessor Parcel Number 1802956104
Map
Home Values in the Area
Average Home Value in this Area
Property History
| Date | Event | Price | Change | Sq Ft Price |
|---|---|---|---|---|
| 03/28/2025 03/28/25 | Sold | $555,000 | -1.8% | $310 / Sq Ft |
| 02/27/2025 02/27/25 | Pending | -- | -- | -- |
| 02/19/2025 02/19/25 | For Sale | $565,000 | 0.0% | $316 / Sq Ft |
| 01/31/2025 01/31/25 | Off Market | -- | -- | -- |
| 01/23/2025 01/23/25 | For Rent | -- | -- | -- |
| 03/01/2024 03/01/24 | Rented | $2,800 | 0.0% | -- |
| 02/16/2024 02/16/24 | Price Changed | $2,800 | -6.7% | $2 / Sq Ft |
| 02/06/2024 02/06/24 | For Rent | $3,000 | 0.0% | -- |
| 12/15/2023 12/15/23 | Off Market | $495,000 | -- | -- |
| 04/04/2023 04/04/23 | Sold | $495,000 | +3.3% | $276 / Sq Ft |
| 03/01/2023 03/01/23 | Pending | -- | -- | -- |
| 02/22/2023 02/22/23 | For Sale | $479,000 | -- | $267 / Sq Ft |
Tax History
| Year | Tax Paid | Tax Assessment Tax Assessment Total Assessment is a certain percentage of the fair market value that is determined by local assessors to be the total taxable value of land and additions on the property. | Land | Improvement |
|---|---|---|---|---|
| 2024 | $3,035 | $485,535 | $203,500 | $282,035 |
| 2023 | $2,094 | $266,047 | $99,000 | $167,047 |
| 2022 | $1,941 | $266,047 | $99,000 | $167,047 |
| 2021 | $1,890 | $266,047 | $99,000 | $167,047 |
| 2020 | $1,858 | $266,047 | $99,000 | $167,047 |
| 2019 | $2,117 | $256,748 | $117,000 | $139,748 |
| 2018 | $1,947 | $256,748 | $117,000 | $139,748 |
| 2017 | $1,845 | $256,748 | $117,000 | $139,748 |
| 2016 | $1,808 | $256,748 | $117,000 | $139,748 |
| 2015 | $1,720 | $244,848 | $90,000 | $154,848 |
| 2014 | $1,631 | $244,848 | $90,000 | $154,848 |
Mortgage History
| Date | Status | Loan Amount | Loan Type |
|---|---|---|---|
| Open | $444,000 | New Conventional | |
| Closed | $444,000 | New Conventional | |
| Previous Owner | $470,250 | New Conventional | |
| Previous Owner | $45,000 | Unknown | |
| Previous Owner | $191,000 | New Conventional | |
| Previous Owner | $205,600 | New Conventional | |
| Previous Owner | $178,500 | Unknown | |
| Previous Owner | $175,200 | Unknown | |
| Previous Owner | $164,000 | No Value Available | |
| Previous Owner | $172,000 | Unknown |
Deed History
| Date | Type | Sale Price | Title Company |
|---|---|---|---|
| Warranty Deed | $555,000 | None Listed On Document | |
| Warranty Deed | $555,000 | None Listed On Document | |
| Warranty Deed | $495,000 | -- | |
| Warranty Deed | $205,000 | -- |
Similar Homes in Wake Forest, NC
Source: Doorify MLS
MLS Number: 10077408
APN: 1802.02-95-6104-000
- 5541 Old Still Rd
- 8621 Bishop Pine Ln
- 8601 Bishop Pine Ln
- 5628 Bella Terra Ct
- 5640 Bella Terra Ct
- 1100 Delilia Ln Unit 91
- 1025 Shellrock Dr
- 6245 Reagan Ln
- 0 Woodlief Rd Unit 10051755
- 6233 Reagan Ln
- 7709 Moondance Ct
- 1105 Delilia Ln
- 8201 Southmoor Hill Trail
- 1220 Perry Bluff Dr
- 1117 Delilia Ln
- 1001 Hazeltown Rd
- 8005 Woodcross Way
- 1116 Delilia Ln
- 1236 Perry Bluff Dr
- 9016 New Century Rd






