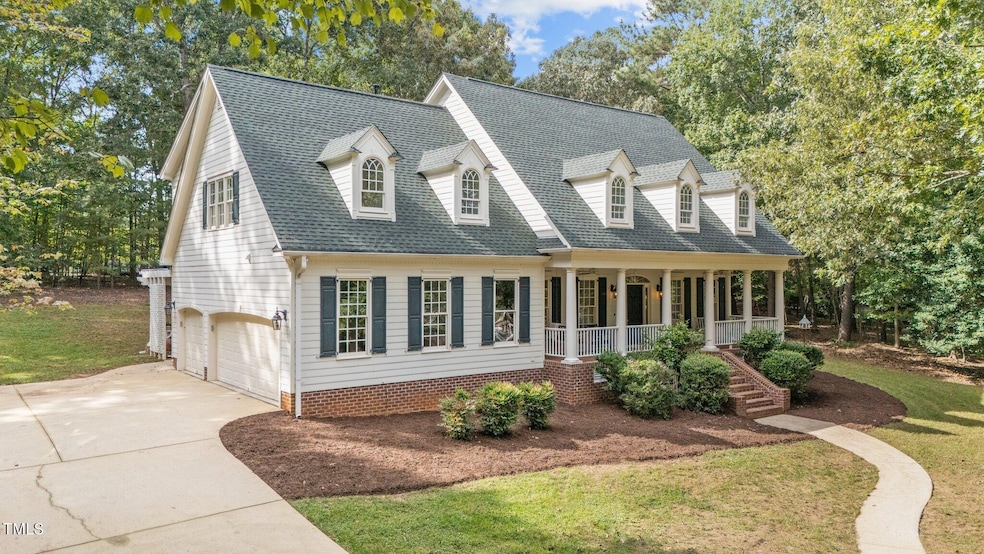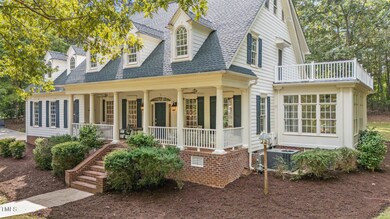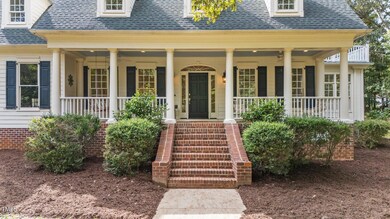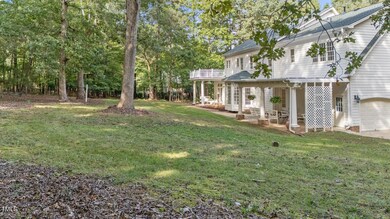
5513 Peakton Dr Raleigh, NC 27614
Falls Lake NeighborhoodHighlights
- Open Floorplan
- Transitional Architecture
- Bonus Room
- Brassfield Elementary School Rated A-
- Wood Flooring
- Sun or Florida Room
About This Home
As of November 2024Stunning North Raleigh Home! Sits on nearly an Acre Lot, This Estately Low Country 4 Bedroom Home with inviting Full Front Porch welcomes you into a lovely Custom Built Home. Features: Grand 2 Story Foyer, Open Floor Plan with Custom Mill Work, Tons of Hardwood Floors, well designed Kitchen with Solid Surface Countertops and Island, Walk-in Pantry and more, Large Family Room with Built-Ins and Double Sided Fireplace. Light and bright Sun Room leading out to a Covered Porch to gaze over private backyard, Spacious Sun Deck off the Primary Suite, Second Floor offers extra wide hallway providing an open and more roomy feel. Spacious Bonus Room with Built-Ins, Unfinished Walk Up Attic for storage or expansion. 3 Car Garage with extra parking pad. Must see to appreciate.
Home Details
Home Type
- Single Family
Est. Annual Taxes
- $4,158
Year Built
- Built in 1998
Lot Details
- 0.92 Acre Lot
- Cul-De-Sac
- Private Yard
HOA Fees
- $23 Monthly HOA Fees
Parking
- 3 Car Attached Garage
- Side Facing Garage
- Private Driveway
- Additional Parking
- 4 Open Parking Spaces
Home Design
- Transitional Architecture
- Traditional Architecture
- Brick Foundation
- Architectural Shingle Roof
- HardiePlank Type
Interior Spaces
- 3,380 Sq Ft Home
- 1-Story Property
- Open Floorplan
- Bookcases
- High Ceiling
- Ceiling Fan
- Entrance Foyer
- Family Room with Fireplace
- Living Room
- Breakfast Room
- Dining Room
- Bonus Room
- Sun or Florida Room
- Storage
- Utility Room
Kitchen
- Breakfast Bar
- Butlers Pantry
- Built-In Oven
- Electric Oven
- Cooktop
- Microwave
- Dishwasher
- Quartz Countertops
Flooring
- Wood
- Carpet
- Ceramic Tile
Bedrooms and Bathrooms
- 4 Bedrooms
- Walk-In Closet
- Private Water Closet
- Separate Shower in Primary Bathroom
- Soaking Tub
- Bathtub with Shower
Laundry
- Laundry Room
- Laundry on upper level
- Sink Near Laundry
Attic
- Permanent Attic Stairs
- Unfinished Attic
Outdoor Features
- Patio
- Outdoor Storage
- Rain Gutters
- Rear Porch
Schools
- Brassfield Elementary School
- West Millbrook Middle School
- Millbrook High School
Utilities
- Cooling System Powered By Gas
- Forced Air Heating and Cooling System
- Heating System Uses Natural Gas
- Well
- Septic Tank
- Cable TV Available
Community Details
- Association fees include unknown
- Honeycutt Ridge Association, Phone Number (919) 846-5012
- Honeycutt Ridge Subdivision
Listing and Financial Details
- Assessor Parcel Number 1719062106
Map
Home Values in the Area
Average Home Value in this Area
Property History
| Date | Event | Price | Change | Sq Ft Price |
|---|---|---|---|---|
| 11/19/2024 11/19/24 | Sold | $800,000 | -5.9% | $237 / Sq Ft |
| 10/19/2024 10/19/24 | Pending | -- | -- | -- |
| 10/04/2024 10/04/24 | For Sale | $850,000 | -- | $251 / Sq Ft |
Tax History
| Year | Tax Paid | Tax Assessment Tax Assessment Total Assessment is a certain percentage of the fair market value that is determined by local assessors to be the total taxable value of land and additions on the property. | Land | Improvement |
|---|---|---|---|---|
| 2024 | $4,159 | $666,428 | $250,000 | $416,428 |
| 2023 | $4,107 | $524,172 | $110,000 | $414,172 |
| 2022 | $3,806 | $524,172 | $110,000 | $414,172 |
| 2021 | $3,703 | $524,172 | $110,000 | $414,172 |
| 2020 | $3,642 | $524,172 | $110,000 | $414,172 |
| 2019 | $4,041 | $492,310 | $120,000 | $372,310 |
| 2018 | $3,714 | $492,310 | $120,000 | $372,310 |
| 2017 | $3,520 | $492,310 | $120,000 | $372,310 |
| 2016 | $3,449 | $492,310 | $120,000 | $372,310 |
| 2015 | $3,812 | $545,941 | $170,000 | $375,941 |
| 2014 | $3,612 | $545,941 | $170,000 | $375,941 |
Mortgage History
| Date | Status | Loan Amount | Loan Type |
|---|---|---|---|
| Open | $580,000 | New Conventional | |
| Closed | $580,000 | New Conventional | |
| Previous Owner | $160,200 | Fannie Mae Freddie Mac | |
| Previous Owner | $170,000 | Construction |
Deed History
| Date | Type | Sale Price | Title Company |
|---|---|---|---|
| Warranty Deed | $800,000 | None Listed On Document | |
| Warranty Deed | $800,000 | None Listed On Document |
Similar Homes in Raleigh, NC
Source: Doorify MLS
MLS Number: 10056662
APN: 1719.01-06-2106-000
- 6729 Greywalls Ln
- 11509 Hardwick Ct
- 417 Swans Mill Crossing
- 10805 the Olde Place
- 1425 Bascomb Dr
- 125 Dartmoor Ln
- 12101 Lockhart Ln
- 204 Dartmoor Ln
- 12132 Lockhart Ln
- 1505 Sharnbrook Ct
- 201 Wortham Dr
- 1006 Henny Place
- 10726 Trego Trail
- 112 Hartland Ct
- 10605 Marabou Ct
- 10729 Trego Trail
- 1313 Enderbury Dr
- 401 Brinkman Ct
- 12012 Six Forks Rd
- 6404 Juniper View Ln



