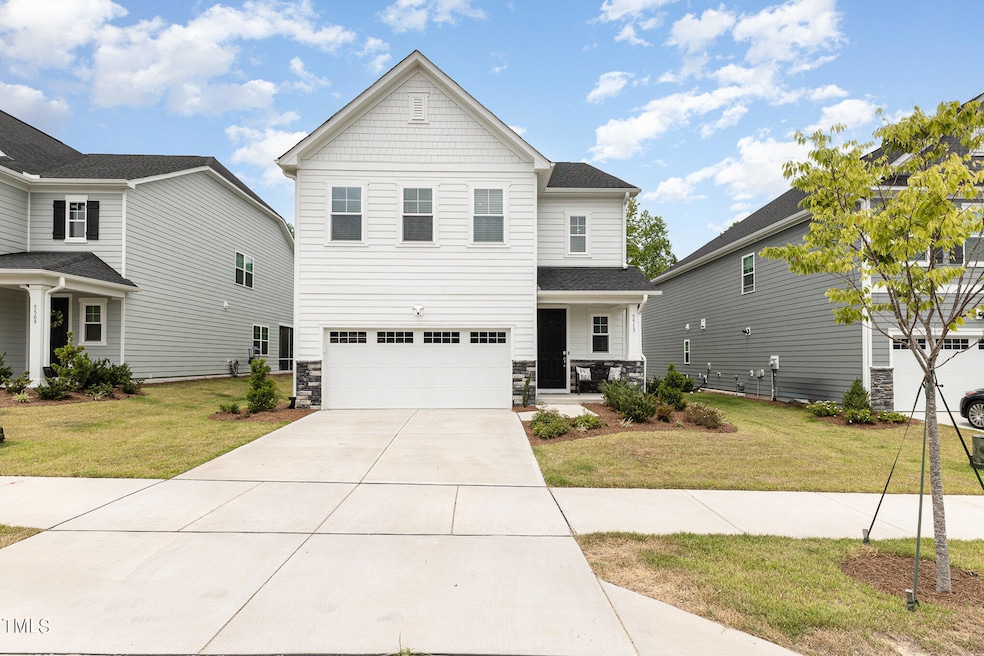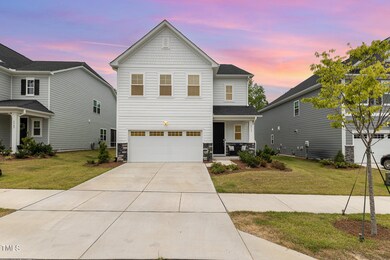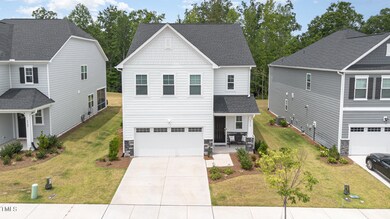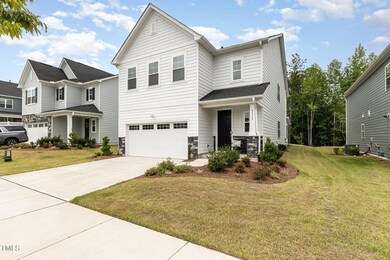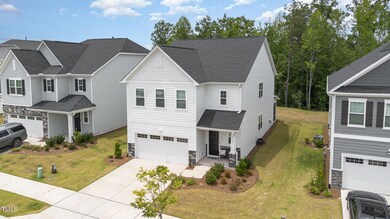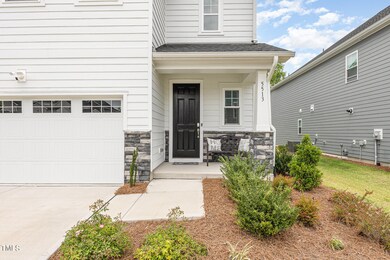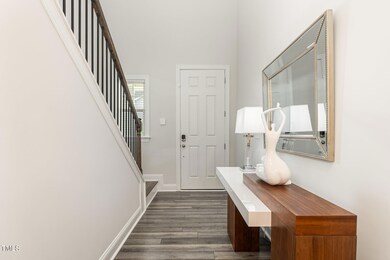
5513 Revive Dr Raleigh, NC 27616
Forestville NeighborhoodHighlights
- Building Security
- View of Trees or Woods
- Clubhouse
- Finished Room Over Garage
- Open Floorplan
- Transitional Architecture
About This Home
As of July 2024Absolutely stunning, this impeccably maintained home surpasses new construction in the sought-after popular 5401 North community. Bright & airy, the open floor plan welcomes you with abundant natural light throughout. The kitchen, adorned with quartz countertops & stainless steel appliances, seamlessly connects to the family & dining rooms, ideal for gatherings. A guest suite on the main level offers convenience for visitors. Hardwood floors grace the entire main floor. Step onto the spacious screened porch overlooking a serene wooded buffer, ensuring added privacy & tranquility. The owner's suite is a sanctuary boasting coffered ceilings, while the primary bathroom features elegant tile floors and a tiled surround, oversized walk-in closet. Generously sized secondary bedrooms provide comfort for family or guests. Huge loft area to relax in. Noteworthy features include a tankless hot water heater & electric car charging station, Ring video doorbell, Ring security system, front door smart lock, enhancing modern convenience & efficiency.The neighborhood offers a wealth of amenities such as parks, recreational facilities, pools, coffee shops, breweries, retail spaces, walking trails, & dog park, ensuring a vibrant lifestyle for all.
Home Details
Home Type
- Single Family
Est. Annual Taxes
- $2,282
Year Built
- Built in 2023 | Remodeled
Lot Details
- 6,098 Sq Ft Lot
- Southeast Facing Home
- Rectangular Lot
- Open Lot
- Few Trees
- Back Yard
HOA Fees
- $104 Monthly HOA Fees
Parking
- 2 Car Attached Garage
- Finished Room Over Garage
- Parking Accessed On Kitchen Level
- Front Facing Garage
- Garage Door Opener
- 2 Open Parking Spaces
Home Design
- Transitional Architecture
- Slab Foundation
- Shingle Roof
- Architectural Shingle Roof
- HardiePlank Type
Interior Spaces
- 2,808 Sq Ft Home
- 2-Story Property
- Open Floorplan
- Built-In Features
- Bookcases
- Crown Molding
- Coffered Ceiling
- Tray Ceiling
- Smooth Ceilings
- High Ceiling
- Ceiling Fan
- Recessed Lighting
- Fireplace Features Blower Fan
- Gas Fireplace
- Insulated Windows
- Blinds
- Entrance Foyer
- Family Room with Fireplace
- Dining Room
- Loft
- Screened Porch
- Views of Woods
- Pull Down Stairs to Attic
Kitchen
- Eat-In Kitchen
- Breakfast Bar
- Built-In Self-Cleaning Convection Oven
- Electric Oven
- Built-In Gas Range
- Down Draft Cooktop
- Range Hood
- Warming Drawer
- Microwave
- Ice Maker
- Dishwasher
- Stainless Steel Appliances
- Kitchen Island
- Quartz Countertops
- Disposal
Flooring
- Engineered Wood
- Carpet
- Laminate
- Ceramic Tile
Bedrooms and Bathrooms
- 4 Bedrooms
- Main Floor Bedroom
- Walk-In Closet
- In-Law or Guest Suite
- 3 Full Bathrooms
- Double Vanity
- Separate Shower in Primary Bathroom
- Bathtub with Shower
- Walk-in Shower
Laundry
- Laundry Room
- Sink Near Laundry
- Washer Hookup
Home Security
- Smart Locks
- Smart Thermostat
- Carbon Monoxide Detectors
- Fire and Smoke Detector
Outdoor Features
- Patio
- Exterior Lighting
Schools
- River Bend Elementary And Middle School
- Rolesville High School
Utilities
- Forced Air Zoned Cooling and Heating System
- Heating System Uses Natural Gas
- Tankless Water Heater
- Phone Connected
- Cable TV Available
Listing and Financial Details
- Assessor Parcel Number 1736879519
Community Details
Overview
- Association fees include insurance, ground maintenance
- 5401 North Residential HOA, Phone Number (919) 233-7660
- Built by Lennar
- 5401 North Subdivision
- Maintained Community
- Community Parking
Amenities
- Community Barbecue Grill
- Picnic Area
- Restaurant
- Clubhouse
Recreation
- Recreation Facilities
- Community Playground
- Exercise Course
- Community Pool
- Park
- Dog Park
- Trails
Security
- Building Security
- Resident Manager or Management On Site
- 24 Hour Access
Map
Home Values in the Area
Average Home Value in this Area
Property History
| Date | Event | Price | Change | Sq Ft Price |
|---|---|---|---|---|
| 07/19/2024 07/19/24 | Sold | $570,000 | +0.5% | $203 / Sq Ft |
| 06/21/2024 06/21/24 | Pending | -- | -- | -- |
| 06/21/2024 06/21/24 | For Sale | $567,000 | 0.0% | $202 / Sq Ft |
| 06/19/2024 06/19/24 | For Sale | $567,000 | -- | $202 / Sq Ft |
Tax History
| Year | Tax Paid | Tax Assessment Tax Assessment Total Assessment is a certain percentage of the fair market value that is determined by local assessors to be the total taxable value of land and additions on the property. | Land | Improvement |
|---|---|---|---|---|
| 2024 | $4,342 | $497,697 | $85,000 | $412,697 |
| 2023 | $2,282 | $209,400 | $80,000 | $129,400 |
| 2022 | $0 | $0 | $0 | $0 |
Mortgage History
| Date | Status | Loan Amount | Loan Type |
|---|---|---|---|
| Open | $420,000 | New Conventional | |
| Previous Owner | $391,064 | New Conventional |
Deed History
| Date | Type | Sale Price | Title Company |
|---|---|---|---|
| Warranty Deed | $570,000 | None Listed On Document | |
| Special Warranty Deed | $489,000 | -- |
About the Listing Agent

Mark earned his real estate license in 1999 and became a top-producing agent in the Triangle. In 2009, after a successful career as an agent and earning his way on the Triangle Business Journal’s Top Residential Real Estate agents in the Triangle, Mark became the Broker-in-Charge for the Fonville Morisey Stonehenge office. He then became the Broker in Charge of the Coldwell Banker Howard Perry and Walston Midtown office, where he was recognized as the Manager of the Year, Recruiting Manager of
Mark's Other Listings
Source: Doorify MLS
MLS Number: 10036493
APN: 1736.02-87-9519-000
- 6318 Perry Creek Rd
- 6309 Truxton Ln
- 6351 Perry Creek Rd
- 5940 Illuminate Ave
- 6416 Truxton Ln
- 6417 Truxton Ln
- 5813 Empathy Ln
- 5908 Giddings St
- 5918 Giddings St
- 5818 Humanity Ln
- 5917 Kayton St
- 5501 Advancing Ave
- 6511 Academic Ave
- 6518 Perry Creek Rd
- 5306 Beckom St
- 6609 Truxton Ln
- 6631 Perry Creek Rd
- 5322 River Reach Dr
- 5320 River Reach Dr
- 6412 Nurture Ave
