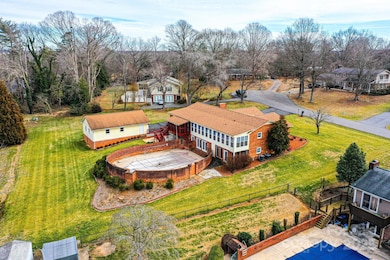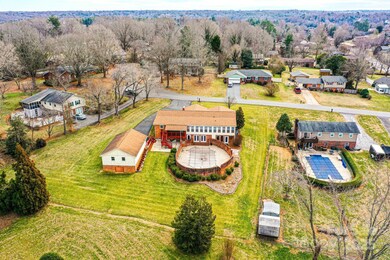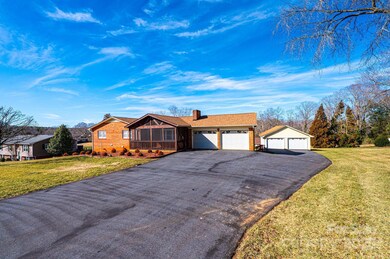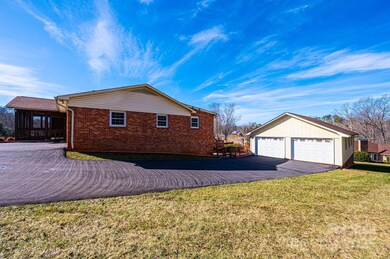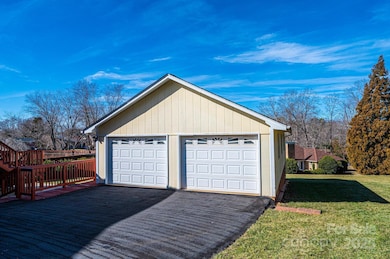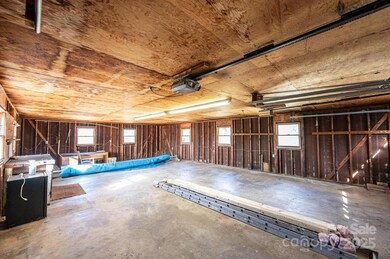
5513 Suttlemyre Ln Hickory, NC 28601
Northlakes NeighborhoodHighlights
- 2 Car Garage
- Fireplace
- 1-Story Property
- Granite Falls Elementary School Rated A-
- Laundry Room
- Four Sided Brick Exterior Elevation
About This Home
As of March 2025This all brick home is situated on .72 acres. The home has been immaculately maintained. The main level offers beautiful hardwood flooring thourghout. Except for the two full baths on the main level whcich have ceramic tile. The large eat in kitchen offers an abundance of cabinetry. The cabinets are topped with a solid surface. The upper level sunroom over looks the in-gorund pool. The basement in this home is completely finished. You will find a large den with fireplace on this level. There is also a half bath. Two other large rooms finish out the lower level. These rooms offer lots of possibilities. One of the rooms even offers a closet. Outside you will find lots of entainment space. The pool is a great place to realx on hot summer days. The double detached garage gives you lots of extra parking as well as storage. Do not miss the partial basement under the detached garage.
Last Agent to Sell the Property
Invision Group Inc Brokerage Email: marty@invisiongroupnc.com License #235920
Home Details
Home Type
- Single Family
Est. Annual Taxes
- $2,024
Year Built
- Built in 1974
Lot Details
- Property is zoned R-20
Parking
- 2 Car Garage
- Garage Door Opener
- Driveway
Home Design
- Four Sided Brick Exterior Elevation
Interior Spaces
- 1-Story Property
- Fireplace
- Laundry Room
Kitchen
- Electric Range
- Microwave
- Dishwasher
Bedrooms and Bathrooms
- 3 Main Level Bedrooms
Basement
- Basement Fills Entire Space Under The House
- Interior and Exterior Basement Entry
Schools
- Granite Falls Elementary And Middle School
- South Caldwell High School
Utilities
- Forced Air Heating and Cooling System
- Septic Tank
Community Details
- Northlakes Subdivision
Listing and Financial Details
- Assessor Parcel Number 08125-1-17
Map
Home Values in the Area
Average Home Value in this Area
Property History
| Date | Event | Price | Change | Sq Ft Price |
|---|---|---|---|---|
| 03/26/2025 03/26/25 | Sold | $470,000 | -6.0% | $124 / Sq Ft |
| 02/03/2025 02/03/25 | For Sale | $499,900 | -- | $132 / Sq Ft |
Tax History
| Year | Tax Paid | Tax Assessment Tax Assessment Total Assessment is a certain percentage of the fair market value that is determined by local assessors to be the total taxable value of land and additions on the property. | Land | Improvement |
|---|---|---|---|---|
| 2024 | $2,024 | $278,000 | $34,400 | $243,600 |
| 2023 | $2,024 | $278,000 | $34,400 | $243,600 |
| 2022 | $1,984 | $278,000 | $34,400 | $243,600 |
| 2021 | $1,984 | $278,000 | $34,400 | $243,600 |
| 2020 | $1,341 | $188,300 | $34,400 | $153,900 |
| 2019 | $1,341 | $188,300 | $34,400 | $153,900 |
| 2018 | $1,341 | $188,300 | $0 | $0 |
| 2017 | $1,322 | $188,300 | $0 | $0 |
| 2016 | $1,338 | $188,300 | $0 | $0 |
| 2015 | $1,277 | $188,300 | $0 | $0 |
| 2014 | $1,277 | $188,300 | $0 | $0 |
Deed History
| Date | Type | Sale Price | Title Company |
|---|---|---|---|
| Interfamily Deed Transfer | -- | None Available |
Similar Homes in Hickory, NC
Source: Canopy MLS (Canopy Realtor® Association)
MLS Number: 4219231
APN: 08125-1-17
- 5486 Suttlemyre Ln
- 5516 Northwood Dr
- 6199 Timberlane Terrace
- 5680 Gold Creek Bay None
- 5729 Selkirk Dr
- 5733 Selkirk Dr
- 5743 Selkirk Dr
- 6210 Mountainside Dr
- 5378 Valley Run St
- 6214 Mountainside Dr
- 5451 Gunpowder Dr
- 5417 Gunpowder Dr
- 6222 Mountainside Dr
- 6265 Riviera Run Estates Dr
- 6233 Riviera Run Estates Dr
- 5809 Selkirk Dr
- 5774 Crown Terrace
- 0000 Crown Terrace
- 5775 Crown Terrace
- 5763 Crown Terrace

