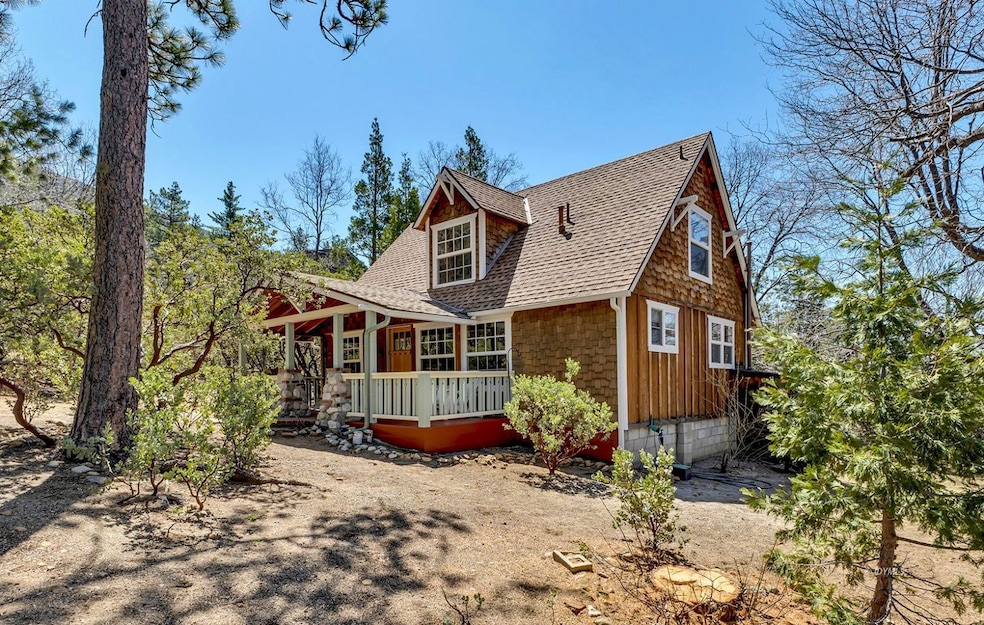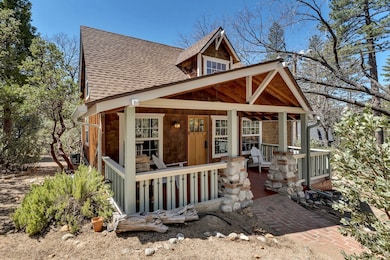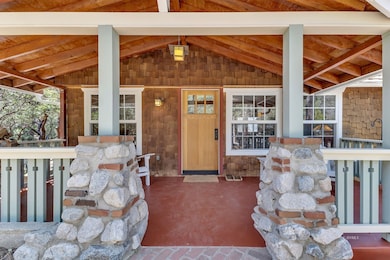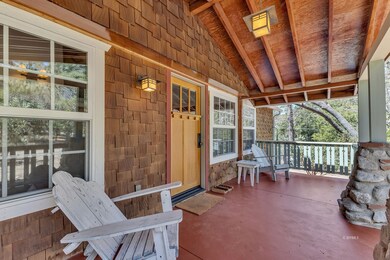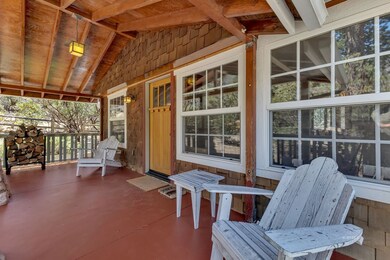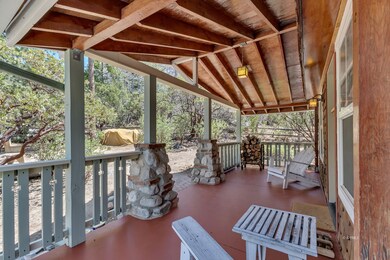
55135 San Jacinto Rd Idyllwild, CA 92549
Idyllwild NeighborhoodEstimated payment $3,083/month
Highlights
- RV Access or Parking
- Breakfast Area or Nook
- Garden
- Wood Flooring
- Patio
- 3-minute walk to Humber Park
About This Home
1957 Craftsman Bungalow is sited beautifully on a level lot among pines, cedars, manzanita, lilacs + gorgeous large oaks. Meticulously maintained, this 1,025 SF, 2Bdm/1.5Bth cabin is fully furnished + move in ready. The entry reading nook w/views + an open living room w/the original rock fireplace, along w/the charming kitchen w/pine cabinets, classic tile counters, restored O'Keefe and Merritt range, natural Marmoleum flooring + built-in dining nook all provide ample space to enjoy family + friends. Main level bedroom has plenty of storage + tree top views while the main floor bath brings vintage charm, w/bright period tile. Up the Doug fir custom stairwell, find an open loft w/space for 2 twin beds, a half bath + the second bedroom, all w/pine paneling + more views. Entry gabled porch along w/the back deck + bright usable lot provide places for views of Lily Rock, sunshine + mountain breezes, offering plenty of places to relax + savor the mountain lifestyle. An eye for detail is found throughout, creating the ultimate in mission style bungalow living. Ideally located in a quiet neighborhood, yet close to all Idyllwild has to offer. Note: Items with a red dot will not be included.
Listing Agent
Idyllwild Realty-Village Center Office Brokerage Phone: (951) 288-5604 License #01436174
Home Details
Home Type
- Single Family
Est. Annual Taxes
- $4,515
Year Built
- Built in 1957
Lot Details
- 9,148 Sq Ft Lot
- Partially Fenced Property
- Irrigation
- Garden
Parking
- RV Access or Parking
Home Design
- Composition Roof
- Wood Siding
Interior Spaces
- 1,063 Sq Ft Home
- Partially Furnished
- Stone Fireplace
- Wood Flooring
- Washer and Dryer Hookup
Kitchen
- Breakfast Area or Nook
- Propane Range
- Dishwasher
- Disposal
Bedrooms and Bathrooms
- 2 Bedrooms
Outdoor Features
- Patio
Utilities
- Heating System Uses Propane
- Propane
- Internet Available
Listing and Financial Details
- Assessor Parcel Number 564-163-010
Map
Home Values in the Area
Average Home Value in this Area
Tax History
| Year | Tax Paid | Tax Assessment Tax Assessment Total Assessment is a certain percentage of the fair market value that is determined by local assessors to be the total taxable value of land and additions on the property. | Land | Improvement |
|---|---|---|---|---|
| 2023 | $4,515 | $325,469 | $91,879 | $233,590 |
| 2022 | $3,669 | $295,881 | $83,526 | $212,355 |
| 2021 | $3,146 | $250,747 | $70,785 | $179,962 |
| 2020 | $2,811 | $223,881 | $63,201 | $160,680 |
| 2019 | $2,710 | $217,360 | $61,360 | $156,000 |
| 2018 | $2,567 | $209,000 | $59,000 | $150,000 |
| 2017 | $2,295 | $185,000 | $52,000 | $133,000 |
| 2016 | $2,173 | $172,000 | $48,000 | $124,000 |
| 2015 | $2,174 | $170,000 | $48,000 | $122,000 |
| 2014 | $2,087 | $167,000 | $47,000 | $120,000 |
Property History
| Date | Event | Price | Change | Sq Ft Price |
|---|---|---|---|---|
| 04/11/2025 04/11/25 | For Sale | $485,000 | -- | $456 / Sq Ft |
Deed History
| Date | Type | Sale Price | Title Company |
|---|---|---|---|
| Interfamily Deed Transfer | -- | None Available | |
| Grant Deed | $337,000 | Stewart Title | |
| Grant Deed | $178,000 | Lawyers Title Company |
Mortgage History
| Date | Status | Loan Amount | Loan Type |
|---|---|---|---|
| Open | $258,900 | New Conventional | |
| Closed | $320,150 | Purchase Money Mortgage | |
| Previous Owner | $86,491 | Credit Line Revolving | |
| Previous Owner | $142,400 | Purchase Money Mortgage |
Similar Homes in the area
Source: Idyllwild MLS
MLS Number: 2010949
APN: 564-163-010
- 25450 Rim Rock Rd
- 0 Lot # 45 San Jacinto Rd
- 55250 John Muir Rd
- 25250 Glen Rd
- 25402 Lodge Rd
- 25420 Lodge Rd
- 55055 John Muir Rd
- 25150 Fern Valley Rd
- 55305 S Circle Dr
- 55295 S Circle Dr
- 25201 Fern Valley Rd
- 53350 Circle View Dr
- 55260 S Circle Dr
- 25090 Fern Valley Rd
- 0 Cougar Rd
- 25150 Cougar Rd
- 25085 Fern Valley Rd
- 53360 Rising Glen Rd
- 55283 Pine Crest Ave
