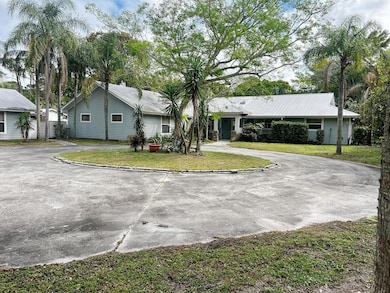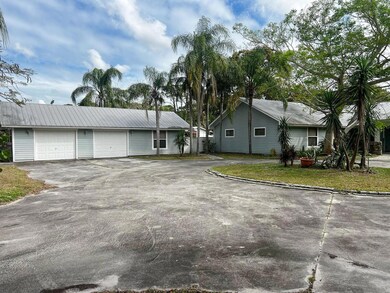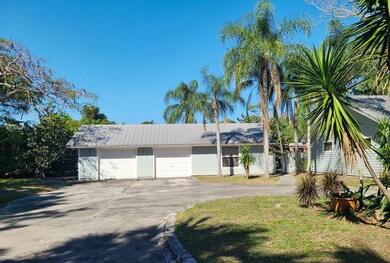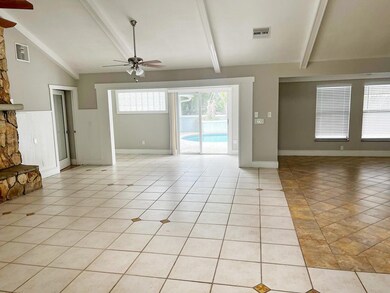
5514 Buchanan Dr Fort Pierce, FL 34982
Indian River Estates NeighborhoodHighlights
- Home Theater
- Garage Apartment
- Fruit Trees
- Free Form Pool
- 39,640 Sq Ft lot
- Deck
About This Home
As of April 2025This spacious contemporary home sits on almost 1 acre and offers plenty of space inside and out! With a 2-car detached garage that has an additional unit with separate entrance, central AC and full bathroom, inground pool, patio and cabana, there's room for vehicles, tools, garden and hobbies. Inside, the home features multiple private spaces with their own entrances/exits to the exterior patio and garden, beautiful kitchen with stainless steel appliances, a center island, pantry, eat-in dining space and access to the laundry and cabana bath. The spacious living room has volume ceilings, sky lights, and fireplace creating an open and airy feel, while the additional dining area can easily serve as a home office or kids' corner.
Home Details
Home Type
- Single Family
Est. Annual Taxes
- $9,616
Year Built
- Built in 1986
Lot Details
- 0.91 Acre Lot
- Lot Dimensions are 300x132
- Fenced
- Interior Lot
- Fruit Trees
- Property is zoned RS-3-C
Parking
- 2 Car Detached Garage
- Garage Apartment
- Garage Door Opener
- Circular Driveway
Home Design
- Frame Construction
- Aluminum Roof
Interior Spaces
- 3,706 Sq Ft Home
- 1-Story Property
- High Ceiling
- Skylights
- Fireplace
- Great Room
- Family Room
- Combination Dining and Living Room
- Home Theater
- Den
- Fire and Smoke Detector
- Laundry Room
Kitchen
- Eat-In Kitchen
- Electric Range
- Microwave
- Dishwasher
Flooring
- Carpet
- Laminate
- Ceramic Tile
Bedrooms and Bathrooms
- 4 Bedrooms
- Split Bedroom Floorplan
- Stacked Bedrooms
- Walk-In Closet
- 4 Full Bathrooms
- Bidet
- Dual Sinks
- Separate Shower in Primary Bathroom
Outdoor Features
- Free Form Pool
- Deck
- Patio
Utilities
- Zoned Heating and Cooling
- Well
- Electric Water Heater
- Septic Tank
Community Details
- Indian River Estates Unit Subdivision
Listing and Financial Details
- Assessor Parcel Number 340260202350007
Map
Home Values in the Area
Average Home Value in this Area
Property History
| Date | Event | Price | Change | Sq Ft Price |
|---|---|---|---|---|
| 04/11/2025 04/11/25 | Sold | $446,300 | 0.0% | $120 / Sq Ft |
| 03/20/2025 03/20/25 | Pending | -- | -- | -- |
| 03/06/2025 03/06/25 | Price Changed | $446,300 | -0.8% | $120 / Sq Ft |
| 02/24/2025 02/24/25 | For Sale | $449,900 | -- | $121 / Sq Ft |
Tax History
| Year | Tax Paid | Tax Assessment Tax Assessment Total Assessment is a certain percentage of the fair market value that is determined by local assessors to be the total taxable value of land and additions on the property. | Land | Improvement |
|---|---|---|---|---|
| 2024 | $9,016 | $525,100 | $139,400 | $385,700 |
| 2023 | $9,016 | $498,200 | $139,400 | $358,800 |
| 2022 | $8,516 | $430,100 | $118,100 | $312,000 |
| 2021 | $7,785 | $347,000 | $77,200 | $269,800 |
| 2020 | $7,333 | $320,600 | $52,800 | $267,800 |
| 2019 | $7,598 | $329,400 | $46,200 | $283,200 |
| 2018 | $7,182 | $322,500 | $42,200 | $280,300 |
| 2017 | $6,915 | $288,700 | $38,300 | $250,400 |
| 2016 | $5,677 | $248,800 | $34,300 | $214,500 |
| 2015 | $3,435 | $216,400 | $34,300 | $182,100 |
| 2014 | $3,303 | $168,326 | $0 | $0 |
Mortgage History
| Date | Status | Loan Amount | Loan Type |
|---|---|---|---|
| Previous Owner | $244,000 | Unknown | |
| Previous Owner | $195,000 | New Conventional |
Deed History
| Date | Type | Sale Price | Title Company |
|---|---|---|---|
| Quit Claim Deed | -- | Hillsborugh Tile Inc | |
| Deed | $165,700 | -- | |
| Quit Claim Deed | $4,000 | -- |
Similar Homes in Fort Pierce, FL
Source: BeachesMLS
MLS Number: R11066540
APN: 34-02-602-0235-0007
- 480 Thames Bluff Ridge Unit 46
- 471 Tropical Isles Cir
- 483 Tropical Isles Cir Unit F19
- 480 Pelican Shoal Place
- 5712 Buchanan Dr
- 483 Pelican Shoal Place
- 493 Hemingway Terrace
- 507 Tropical Isles Cir
- 379 Tropical Isles Cir Unit I12
- 376 Seahorse Terrace
- 5671 Sandfly Ct Unit C25
- 522 Hemingway Terrace
- 5712 Thatch Place
- 526 Hemingway Terrace Unit 2
- 5705 Travelers Way
- 344 Tropical Isles Cir Unit H12
- 522 Ponderosa Dr Unit 33B
- 5680 Hemingway Ct
- 334 Seahorse Terrace
- 5631 Hemingway Ct Unit 4






