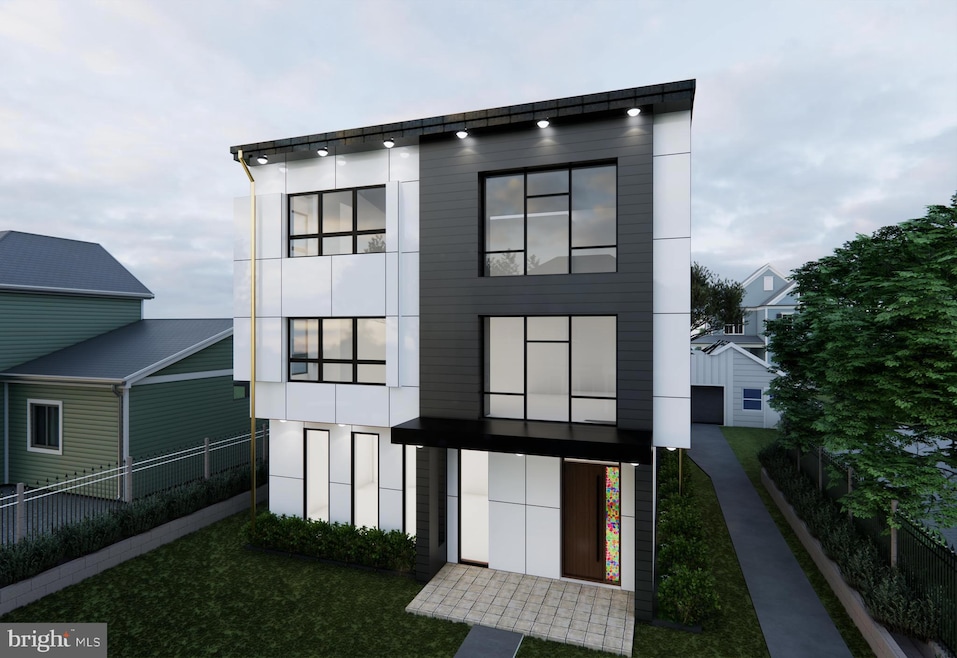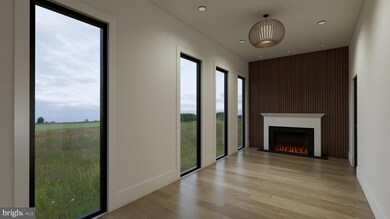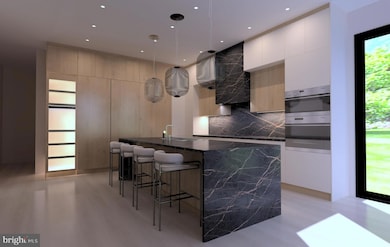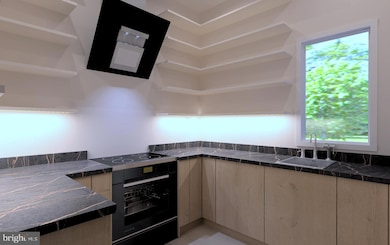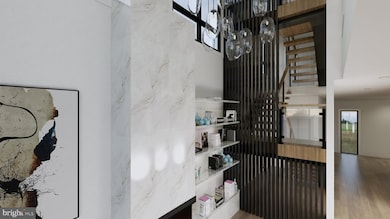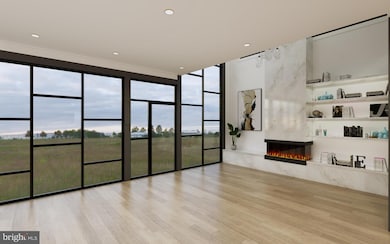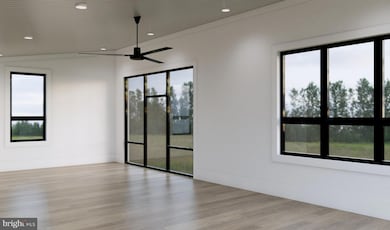
5514 Greentree Rd Bethesda, MD 20817
Huntington Terrace NeighborhoodEstimated payment $20,149/month
Highlights
- Remodeled in 2025
- Contemporary Architecture
- No HOA
- Bradley Hills Elementary School Rated A
- 1 Fireplace
- 2 Car Direct Access Garage
About This Home
Discover unparalleled elegance and modern sophistication in this brand new renovated contemporary masterpiece located in the highly sought-after neighborhood in Bethesda. This stunning 6-bedroom, 6.5-bathroom almost 6000 sqft estate redefines luxury living with an open-concept design, state-of-the-art finishes, and cutting-edge smart home technology. Every detail has been meticulously crafted to offer the ultimate in comfort, style, and functionality. Features include 7.5" wide plank French White Oak hardwood floors, gourmet kitchen designed for entertaining + butlers pantry with 2nd kitchen, Thermador appliance package, quartzite counters and custom cabinets. Rooftop patio space + outdoor entertaining. Detached 2 car garage + studio space and additional full bathroom. Elevator for all 4 levels. Moments to NIH, Walter Reed, Metro and downtown Bethesda.
Home Details
Home Type
- Single Family
Est. Annual Taxes
- $7,707
Year Built
- Built in 1936 | Remodeled in 2025
Lot Details
- 6,625 Sq Ft Lot
- Property is in excellent condition
- Property is zoned R60
Parking
- 2 Car Direct Access Garage
- 2 Driveway Spaces
- Front Facing Garage
- Shared Driveway
Home Design
- Contemporary Architecture
- Brick Exterior Construction
- Poured Concrete
- Concrete Perimeter Foundation
Interior Spaces
- Property has 4 Levels
- 1 Fireplace
Bedrooms and Bathrooms
Finished Basement
- Heated Basement
- Interior Basement Entry
Accessible Home Design
- Accessible Elevator Installed
Schools
- Bradley Hills Elementary School
- Thomas W. Pyle Middle School
- Walt Whitman High School
Utilities
- Central Heating and Cooling System
- Natural Gas Water Heater
Community Details
- No Home Owners Association
- Built by GEMstruction
- Huntington Terrace Subdivision
Listing and Financial Details
- Coming Soon on 8/31/25
- Tax Lot 19
- Assessor Parcel Number 160700513865
Map
Home Values in the Area
Average Home Value in this Area
Tax History
| Year | Tax Paid | Tax Assessment Tax Assessment Total Assessment is a certain percentage of the fair market value that is determined by local assessors to be the total taxable value of land and additions on the property. | Land | Improvement |
|---|---|---|---|---|
| 2024 | $7,707 | $606,000 | $535,200 | $70,800 |
| 2023 | $7,608 | $599,267 | $0 | $0 |
| 2022 | $7,192 | $592,533 | $0 | $0 |
| 2021 | $12,717 | $585,800 | $509,600 | $76,200 |
| 2020 | $12,520 | $579,967 | $0 | $0 |
| 2019 | $6,160 | $574,133 | $0 | $0 |
| 2018 | $6,278 | $568,300 | $485,400 | $82,900 |
| 2017 | $5,841 | $547,800 | $0 | $0 |
| 2016 | $4,772 | $527,300 | $0 | $0 |
| 2015 | $4,772 | $506,800 | $0 | $0 |
| 2014 | $4,772 | $494,133 | $0 | $0 |
Property History
| Date | Event | Price | Change | Sq Ft Price |
|---|---|---|---|---|
| 09/26/2024 09/26/24 | Rented | $2,900 | 0.0% | -- |
| 09/06/2024 09/06/24 | For Rent | $2,900 | 0.0% | -- |
| 08/16/2024 08/16/24 | Sold | $920,000 | -3.1% | $620 / Sq Ft |
| 08/02/2024 08/02/24 | Pending | -- | -- | -- |
| 07/25/2024 07/25/24 | Price Changed | $949,900 | -2.6% | $640 / Sq Ft |
| 06/06/2024 06/06/24 | Price Changed | $974,900 | -2.5% | $657 / Sq Ft |
| 05/16/2024 05/16/24 | Price Changed | $999,900 | -4.8% | $674 / Sq Ft |
| 05/06/2024 05/06/24 | Price Changed | $1,049,900 | -4.5% | $707 / Sq Ft |
| 04/03/2024 04/03/24 | For Sale | $1,099,900 | +33.3% | $741 / Sq Ft |
| 05/16/2022 05/16/22 | Sold | $825,000 | +0.1% | $559 / Sq Ft |
| 04/01/2022 04/01/22 | For Sale | $824,000 | -- | $559 / Sq Ft |
Deed History
| Date | Type | Sale Price | Title Company |
|---|---|---|---|
| Deed | $920,000 | Pro Title Group | |
| Special Warranty Deed | $825,000 | Capitol Title | |
| Interfamily Deed Transfer | -- | Accommodation | |
| Deed | $475,000 | -- | |
| Deed | $200,000 | -- | |
| Deed | $170,000 | -- |
Mortgage History
| Date | Status | Loan Amount | Loan Type |
|---|---|---|---|
| Previous Owner | $752,000 | New Conventional | |
| Previous Owner | $532,000 | New Conventional | |
| Previous Owner | $100,000 | Credit Line Revolving | |
| Previous Owner | $372,000 | New Conventional | |
| Previous Owner | $380,000 | New Conventional |
Similar Homes in the area
Source: Bright MLS
MLS Number: MDMC2172542
APN: 07-00513865
- 5512 Greentree Rd
- 5604 Sonoma Rd
- 8908 Mohawk Ln
- 8806 Garfield St
- 8916 Oneida Ln
- 5808 Sonoma Rd
- 5510 Roosevelt St
- 8409 Old Georgetown Rd
- 5823 Folkstone Rd
- 5904 Greentree Rd
- 5605 Glenwood Rd
- 5345 Camberley Ave
- 5507 Charlcote Rd
- 5505 Charlcote Rd
- 5205 Camberley Ave
- 8206 Hampden Ln
- 8508 Irvington Ave
- 5511 Alta Vista Rd
- 5814 Johnson Ave
- 8907 Bradmoor Dr
